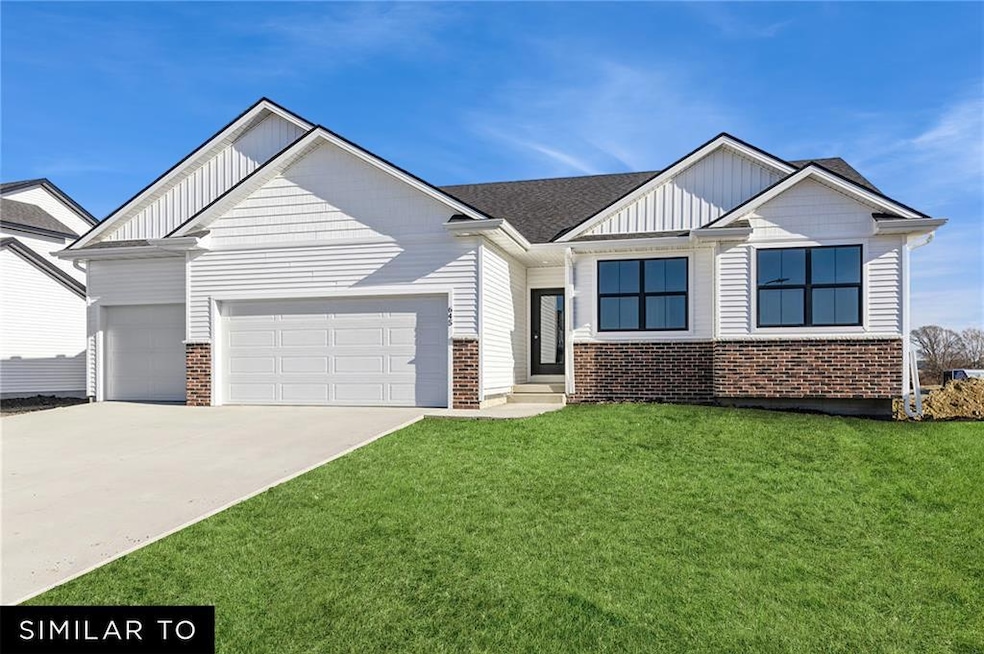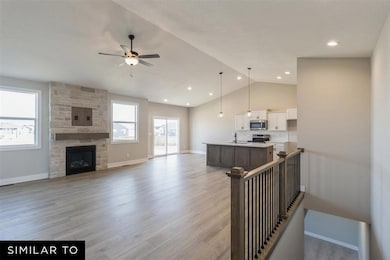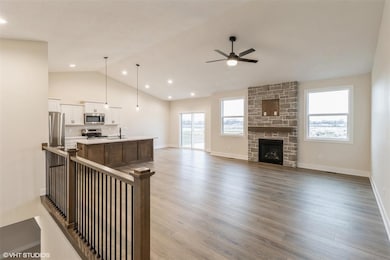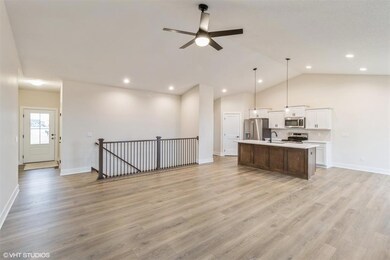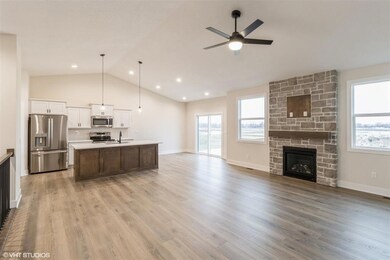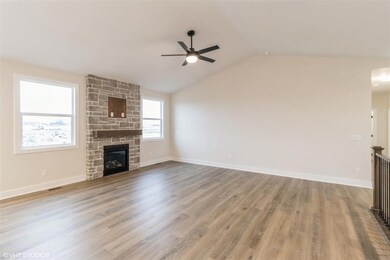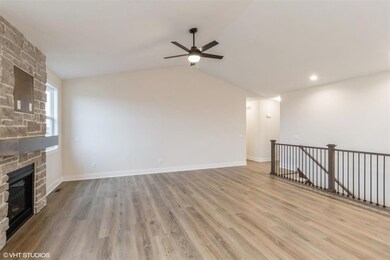4407 NE 8th St Ankeny, IA 50021
Estimated payment $2,461/month
Highlights
- New Construction
- Deck
- Ranch Style House
- Southeast Elementary School Rated A-
- Vaulted Ceiling
- Mud Room
About This Home
Popular Yuma Expanded ranch plan with roots series finishes! There is 1,577 sq ft on the main level. Features an open floor plan with vaulted great room, gas fireplace, large windows and LVP flooring in the kitchen and great room. The kitchen has an island and roomy corner pantry, stained quill cabinetry and stained island with quartz countertops and SS GE appliances. Black fixtures and faucets throughout. The dining area has sliding doors that walk out to your approx. 12' X12' deck. 2 bathrooms and 3 bedrooms including a large primary bedroom w/ tray ceiling and bathroom with double vanity and walk in closet. lower level is ready for future finish. This location is tough to beat near the new Costco and is in the Ankeny school district. Easy interstate access. Warranty included. Other floor plans and lots available in the area. Jerry's Homes has been building homes since 1957.
Home Details
Home Type
- Single Family
Year Built
- Built in 2025 | New Construction
Lot Details
- 9,100 Sq Ft Lot
- Lot Dimensions are 70x130
- Property is zoned PUD
HOA Fees
- $16 Monthly HOA Fees
Home Design
- Ranch Style House
- Asphalt Shingled Roof
- Stone Siding
- Vinyl Siding
Interior Spaces
- 1,577 Sq Ft Home
- Vaulted Ceiling
- Electric Fireplace
- Mud Room
- Family Room
- Dining Area
- Luxury Vinyl Plank Tile Flooring
- Unfinished Basement
- Basement Window Egress
- Fire and Smoke Detector
- Laundry on main level
Kitchen
- Eat-In Kitchen
- Stove
- Microwave
- Dishwasher
Bedrooms and Bathrooms
- 3 Main Level Bedrooms
Parking
- 3 Car Attached Garage
- Driveway
Additional Features
- Deck
- Forced Air Heating and Cooling System
Community Details
- Sentry Management Association
- Built by Jerry's Homes
Listing and Financial Details
- Assessor Parcel Number 18100001007137
Map
Home Values in the Area
Average Home Value in this Area
Tax History
| Year | Tax Paid | Tax Assessment Tax Assessment Total Assessment is a certain percentage of the fair market value that is determined by local assessors to be the total taxable value of land and additions on the property. | Land | Improvement |
|---|---|---|---|---|
| 2025 | -- | $650 | $650 | -- |
| 2024 | -- | $650 | $650 | $0 |
| 2023 | -- | $650 | $650 | $0 |
Property History
| Date | Event | Price | List to Sale | Price per Sq Ft |
|---|---|---|---|---|
| 11/19/2025 11/19/25 | For Sale | $389,990 | -- | $247 / Sq Ft |
Source: Des Moines Area Association of REALTORS®
MLS Number: 730653
APN: 181/00001-007-137
- 4414 NE Winchester Ct
- 4403 NE 8th St
- 4404 NE 8th St
- 4408 NE 8th St
- 4215 NE 3rd St
- 3960 NE Timber Ln
- 106 NE Country Meadow Ln
- 202 NE Doe Pointe Ln
- 210 NE Doe Pointe Ln
- 4220 NE Timber Ln
- 206 NE Doe Pointe Ln
- 4311 NE 3rd St
- 4315 NE 3rd St
- 4201 NE 5th St
- 4310 NE 3rd St
- 4116 NE 5th St
- 4120 NE 5th St
- 4208 NE 5th St
- 4216 NE 5th St
- 4008 NE 6th St
- 4200 NE 17th Ln
- 1207 NE 5th Ln
- 1212 NE 7th Ln
- 415 NE Delaware Ave
- 1151 NE 7th Ln
- 901 SE Delaware Ave
- 1227 NE Windsor Dr
- 902 E 1st St
- 725-783 NE 5th St
- 317 NE Trilein Dr
- 202 NE Trilein Dr
- 3611 NE Otterview Cir
- 306 NE Grant St
- 918 NE Crestmoor Place
- 1218 SE Belmont Dr
- 602 SE Grant St Unit 1
- 3911 NE Gardenia Ln
- 319 Spring Park Dr
- 209 NE 23rd Ln
- 152 NE 22nd Ln
