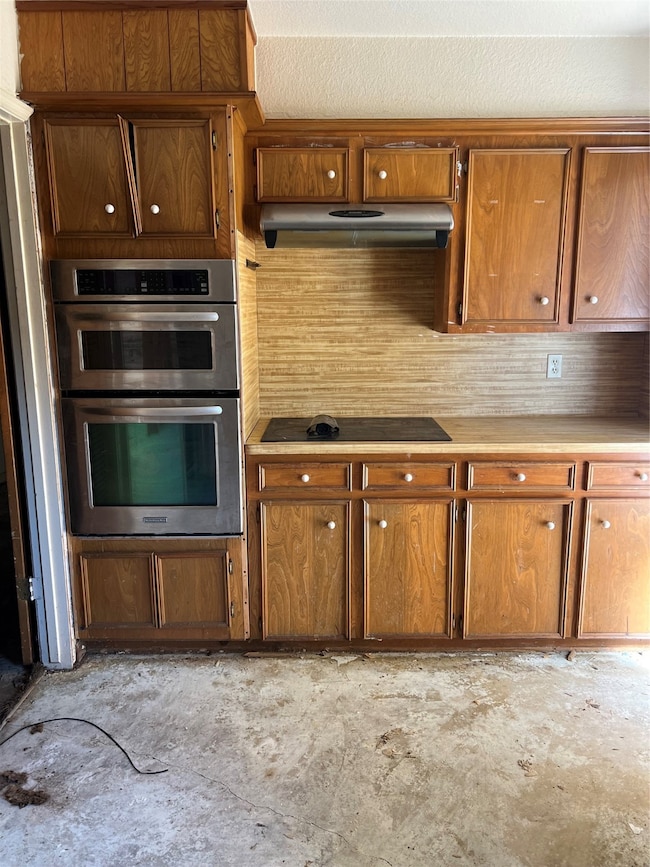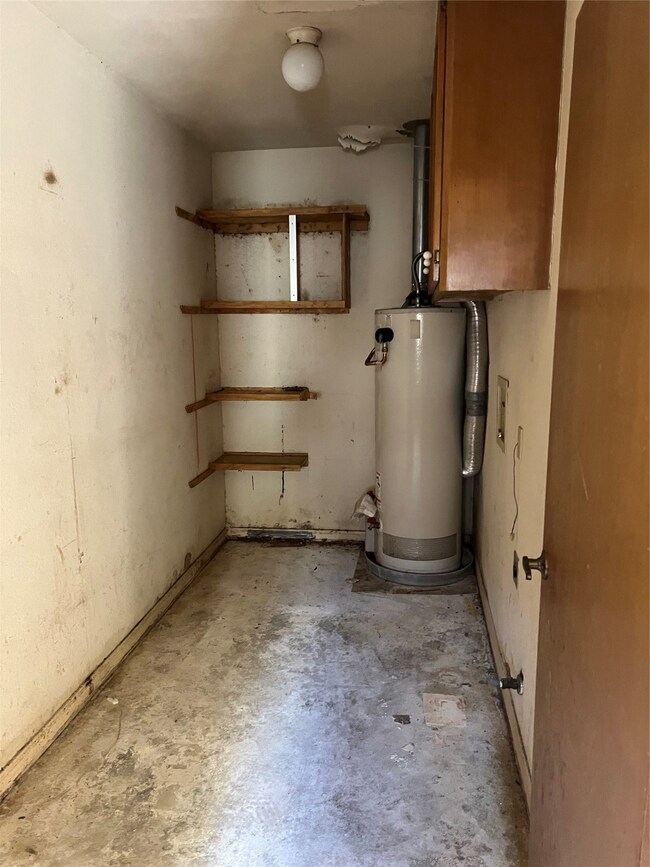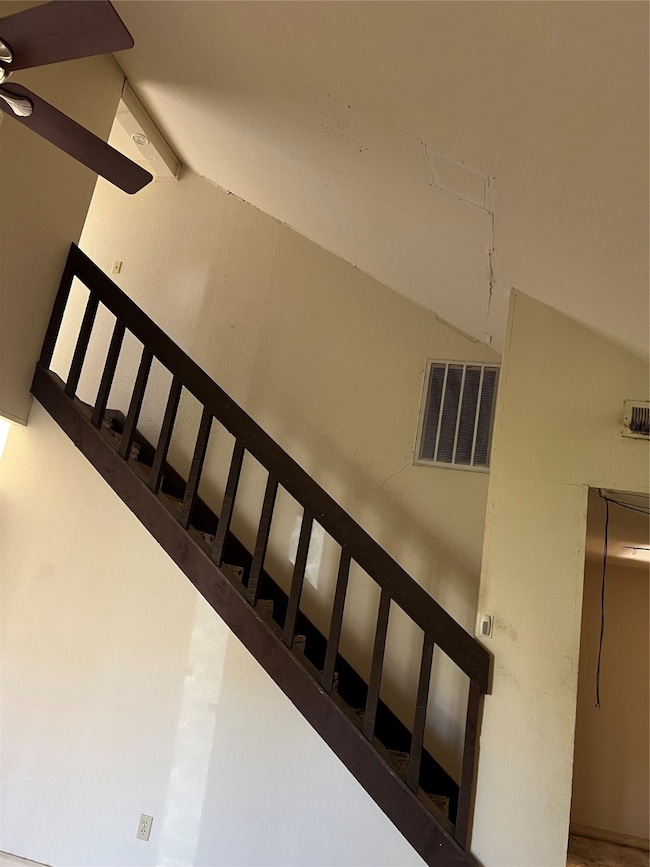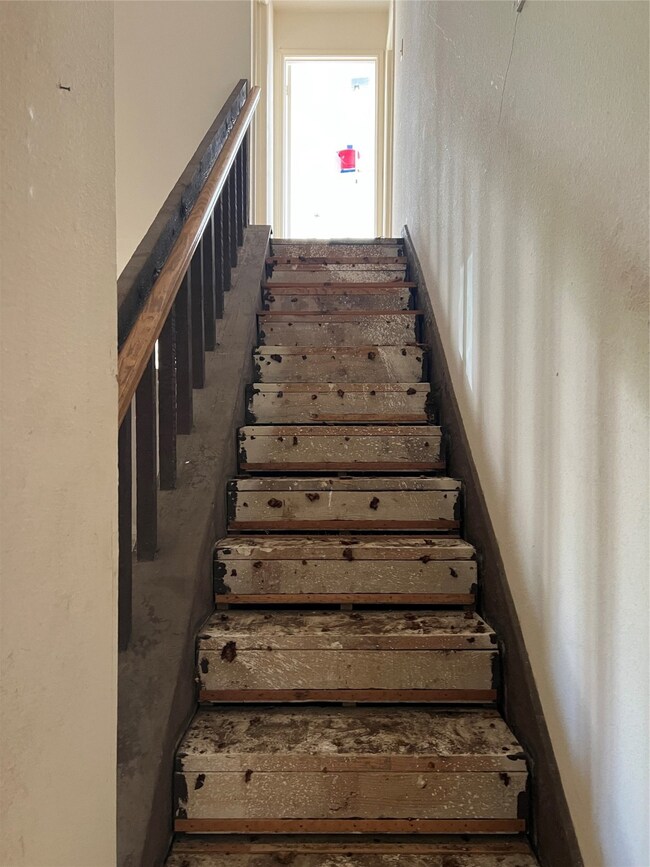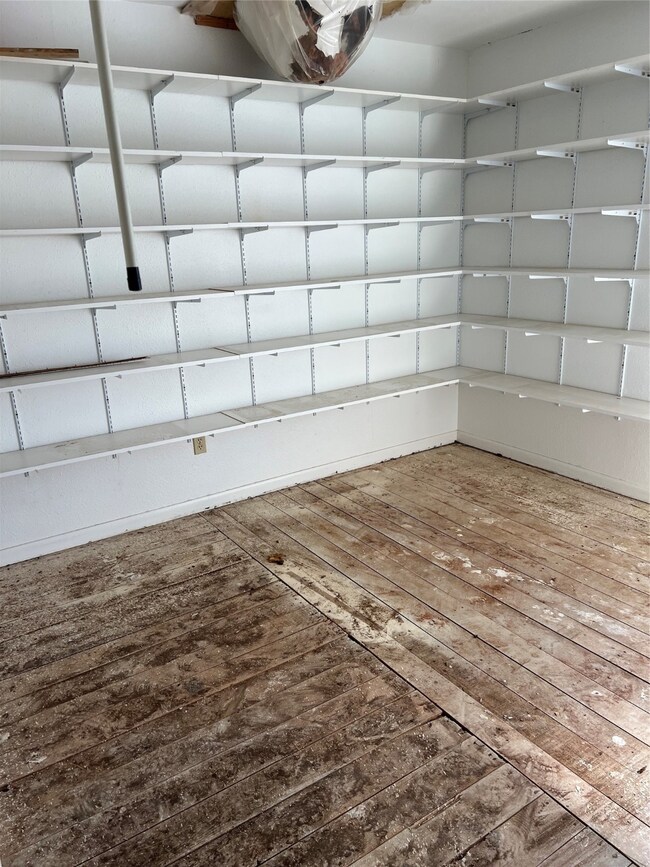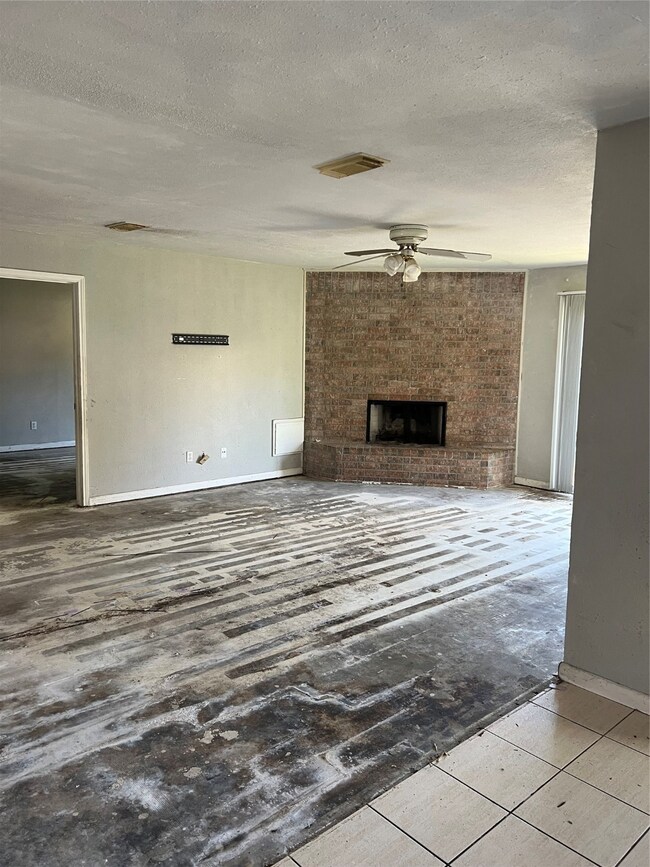
4407 Yupon Ridge Dr Houston, TX 77072
Alief NeighborhoodHighlights
- Traditional Architecture
- 2 Car Attached Garage
- Wood Siding
- 1 Fireplace
- Central Heating and Cooling System
About This Home
As of April 2025INVESTOR SPEICAL.!!!
FULL REHAD NEEDED The sell "AS IS WHERE AS IS". CASH or HARD MONEY LOAN ONLY! CONTACT THE AGENT FOR MORE INFO.
Last Agent to Sell the Property
THE, REALTORS NETWORK License #0543095 Listed on: 03/27/2025
Home Details
Home Type
- Single Family
Est. Annual Taxes
- $4,826
Year Built
- Built in 1976
Lot Details
- 4,050 Sq Ft Lot
HOA Fees
- $10 Monthly HOA Fees
Parking
- 2 Car Attached Garage
Home Design
- Traditional Architecture
- Brick Exterior Construction
- Slab Foundation
- Composition Roof
- Wood Siding
Interior Spaces
- 1,824 Sq Ft Home
- 2-Story Property
- 1 Fireplace
Bedrooms and Bathrooms
- 3 Bedrooms
Schools
- Chancellor Elementary School
- Alief Middle School
- Aisd Draw High School
Utilities
- Central Heating and Cooling System
- Heating System Uses Gas
Community Details
- Association Phone (832) 818-5500
- Brays Village Sec 02 R/P Subdivision
Ownership History
Purchase Details
Home Financials for this Owner
Home Financials are based on the most recent Mortgage that was taken out on this home.Purchase Details
Home Financials for this Owner
Home Financials are based on the most recent Mortgage that was taken out on this home.Similar Homes in Houston, TX
Home Values in the Area
Average Home Value in this Area
Purchase History
| Date | Type | Sale Price | Title Company |
|---|---|---|---|
| Deed | -- | Fidelity National Title | |
| Deed | -- | None Listed On Document |
Mortgage History
| Date | Status | Loan Amount | Loan Type |
|---|---|---|---|
| Open | $165,000 | New Conventional | |
| Closed | $164,700 | Construction |
Property History
| Date | Event | Price | Change | Sq Ft Price |
|---|---|---|---|---|
| 07/08/2025 07/08/25 | For Sale | $299,900 | +66.7% | $164 / Sq Ft |
| 04/09/2025 04/09/25 | Sold | -- | -- | -- |
| 03/27/2025 03/27/25 | Pending | -- | -- | -- |
| 03/27/2025 03/27/25 | For Sale | $179,900 | -- | $99 / Sq Ft |
Tax History Compared to Growth
Tax History
| Year | Tax Paid | Tax Assessment Tax Assessment Total Assessment is a certain percentage of the fair market value that is determined by local assessors to be the total taxable value of land and additions on the property. | Land | Improvement |
|---|---|---|---|---|
| 2024 | $40 | $223,104 | $43,376 | $179,728 |
| 2023 | $40 | $223,104 | $43,376 | $179,728 |
| 2022 | $4,084 | $194,130 | $38,556 | $155,574 |
| 2021 | $3,896 | $163,706 | $28,917 | $134,789 |
| 2020 | $3,670 | $147,892 | $28,917 | $118,975 |
| 2019 | $3,501 | $146,744 | $20,483 | $126,261 |
| 2018 | $663 | $132,534 | $19,278 | $113,256 |
| 2017 | $2,864 | $132,534 | $19,278 | $113,256 |
| 2016 | $2,604 | $105,484 | $19,278 | $86,206 |
| 2015 | $1,766 | $95,518 | $19,278 | $76,240 |
| 2014 | $1,766 | $95,518 | $19,278 | $76,240 |
Agents Affiliated with this Home
-
Danny Nguyen
D
Seller's Agent in 2025
Danny Nguyen
Texas Signature Realty
(281) 220-2100
23 in this area
85 Total Sales
-
Hoang Nguyen
H
Seller's Agent in 2025
Hoang Nguyen
THE, REALTORS NETWORK
(832) 818-5500
7 in this area
92 Total Sales
Map
Source: Houston Association of REALTORS®
MLS Number: 83873442
APN: 1087260090002
- 4410 Wildacres Dr
- 4358 Wildacres Dr
- 11515 Bandlon Dr
- 11523 Bandlon Dr
- 11110 Petworth Dr
- 11410 High Star Dr
- 11530 Bellerive Dr
- 11011 Bandlon Dr
- 11027 Oakcenter Dr
- 11542 Bellerive Dr
- 4252 Belle Park Dr
- 4202 Boone Rd
- 11502 Leader St
- 4212 Belle Park Dr Unit 4212
- 11507 Willwood Dr
- 4160 Belle Park Dr
- 4164 Belle Park Dr Unit 4164
- 4166 Belle Park Dr Unit 4166
- 4224 Belle Park Dr Unit 4224
- 11737 Logan Ridge Dr

