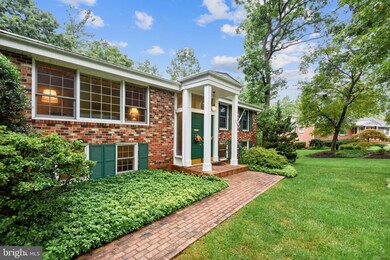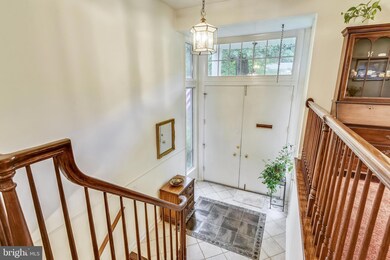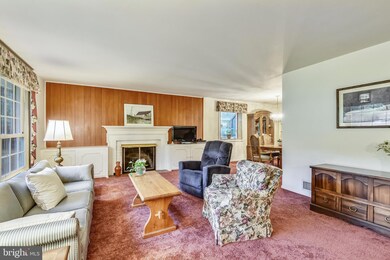
4408 Argonne Dr Fairfax, VA 22032
Highlights
- Deck
- Private Lot
- Wood Flooring
- Little Run Elementary School Rated A
- Traditional Floor Plan
- Attic
About This Home
As of October 2020EXPANDED split foyer model located in the sought-after RUTHERFORD community of Fairfax! WOODSON/FROST/LITTLE RUN school pyramid! Well maintained & cared for home ** Over 3300 square feet featuring 5 bedrooms and 3 full baths **Open light-filled living /dining room combo with gas fireplace ** Original/real hardwood flooring is under the carpet on the main level ** There is a Sunroom/living area ADDITION off of the kitchen with a great private view and walkout access to a deck ** The 486 square foot addition also expands the primary bedroom & primary bath to include additional windows, walk-in closet and spa-like bath featuring soaker tub, double vanity & separate shower ** The main level also hosts two additional bedrooms & full bath with skylight ** Moving to the lower level you will find two generous sized bedrooms, full bath, utility/laundry room AND the lower level family room has a door making it an excellent space for a PRIVATE OFFICE or VIRTUAL LEARNING area for the kids ** Dual HVAC system in-place to accommodate floor plan expansion ** NEW ROOF being installed shortly for the new owners ** RUTHERFORD has a community pool off of Kristin Lane, a park & walking trail ** This home is move-in ready but also ready for your customization to call it YOUR HOME!
Home Details
Home Type
- Single Family
Est. Annual Taxes
- $7,001
Year Built
- Built in 1962
Lot Details
- 0.34 Acre Lot
- Landscaped
- Private Lot
- Property is in very good condition
- Property is zoned 120
Home Design
- Split Foyer
- Brick Exterior Construction
Interior Spaces
- Property has 2 Levels
- Traditional Floor Plan
- Whole House Fan
- Skylights
- Fireplace Mantel
- Gas Fireplace
- Replacement Windows
- Combination Dining and Living Room
- Attic
Kitchen
- Eat-In Kitchen
- Gas Oven or Range
- Microwave
- Ice Maker
- Dishwasher
- Upgraded Countertops
- Disposal
Flooring
- Wood
- Carpet
- Ceramic Tile
Bedrooms and Bathrooms
- En-Suite Bathroom
- Walk-In Closet
- Soaking Tub
Laundry
- Dryer
- Washer
Finished Basement
- Walk-Out Basement
- Laundry in Basement
- Basement with some natural light
Parking
- Driveway
- On-Street Parking
Outdoor Features
- Deck
- Patio
Schools
- Little Run Elementary School
- Frost Middle School
- Woodson High School
Utilities
- Forced Air Zoned Heating and Cooling System
- Natural Gas Water Heater
Listing and Financial Details
- Tax Lot 2
- Assessor Parcel Number 0692 06 0002
Community Details
Overview
- No Home Owners Association
- Rutherford Subdivision
Recreation
- Community Pool
Ownership History
Purchase Details
Home Financials for this Owner
Home Financials are based on the most recent Mortgage that was taken out on this home.Similar Homes in Fairfax, VA
Home Values in the Area
Average Home Value in this Area
Purchase History
| Date | Type | Sale Price | Title Company |
|---|---|---|---|
| Deed | $700,000 | None Available |
Mortgage History
| Date | Status | Loan Amount | Loan Type |
|---|---|---|---|
| Open | $560,000 | New Conventional |
Property History
| Date | Event | Price | Change | Sq Ft Price |
|---|---|---|---|---|
| 07/10/2025 07/10/25 | For Sale | $925,000 | +32.1% | $318 / Sq Ft |
| 10/28/2020 10/28/20 | Sold | $700,000 | -2.1% | $207 / Sq Ft |
| 10/01/2020 10/01/20 | Pending | -- | -- | -- |
| 09/23/2020 09/23/20 | For Sale | $715,000 | -- | $212 / Sq Ft |
Tax History Compared to Growth
Tax History
| Year | Tax Paid | Tax Assessment Tax Assessment Total Assessment is a certain percentage of the fair market value that is determined by local assessors to be the total taxable value of land and additions on the property. | Land | Improvement |
|---|---|---|---|---|
| 2024 | $8,908 | $768,940 | $288,000 | $480,940 |
| 2023 | $8,696 | $770,580 | $288,000 | $482,580 |
| 2022 | $7,922 | $692,810 | $258,000 | $434,810 |
| 2021 | $7,169 | $610,890 | $223,000 | $387,890 |
| 2020 | $7,868 | $591,600 | $218,000 | $373,600 |
| 2019 | $3,882 | $591,600 | $218,000 | $373,600 |
| 2018 | $6,646 | $577,900 | $208,000 | $369,900 |
| 2017 | $2,751 | $550,500 | $208,000 | $342,500 |
| 2016 | $3,498 | $550,500 | $208,000 | $342,500 |
| 2015 | $6,144 | $550,500 | $208,000 | $342,500 |
| 2014 | $3,394 | $531,110 | $208,000 | $323,110 |
Agents Affiliated with this Home
-
Sarah Harrington

Seller's Agent in 2025
Sarah Harrington
Long & Foster
(703) 623-7010
12 in this area
221 Total Sales
-
Carla Unterkofler

Seller's Agent in 2020
Carla Unterkofler
Century 21 New Millennium
(703) 201-8156
2 in this area
74 Total Sales
Map
Source: Bright MLS
MLS Number: VAFX1150478
APN: 0692-06-0002
- 4353 Starr Jordan Dr
- 4203 Kilbourne Dr
- 9017 Ellenwood Ln
- 4721 Springbrook Dr
- 9001 Littleton St
- 4914 King David Blvd
- 4038 Doveville Ln
- 9117 Hunting Pines Place
- 4407 Wakefield Dr
- 8702 Pappas Way
- 4024 Iva Ln
- 4700 Twinbrook Rd
- 8920 Walker St
- 4212 Sherando Ln
- 9416 Mirror Pond Dr
- 9370 Colbert Ct
- 5023 Mignonette Ct
- 8614 Braeburn Dr
- 5037 Linette Ln
- 5039 Kenerson Dr






