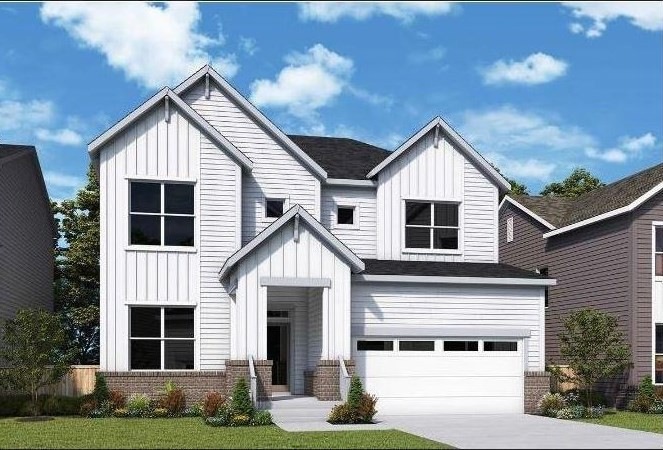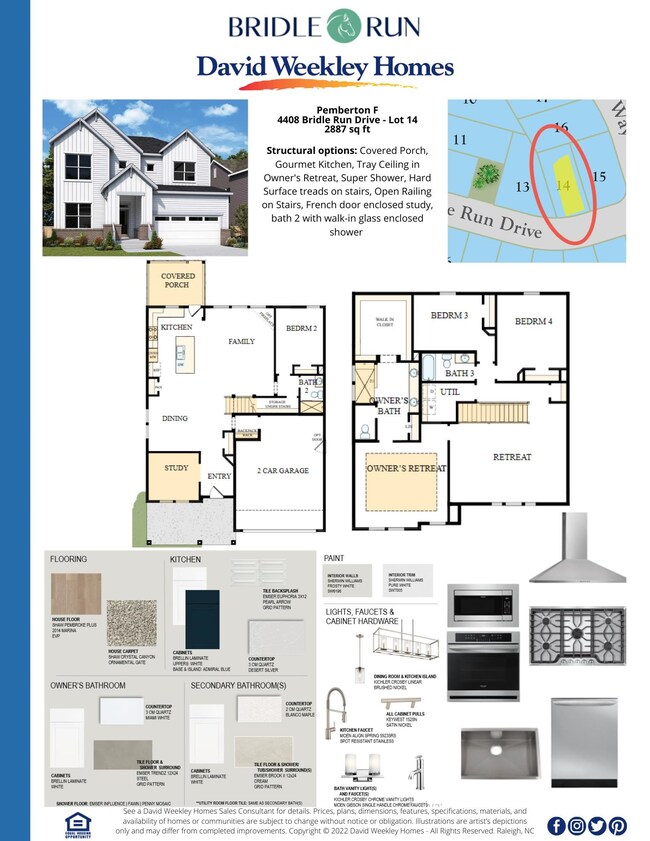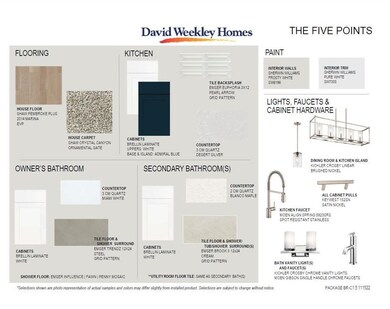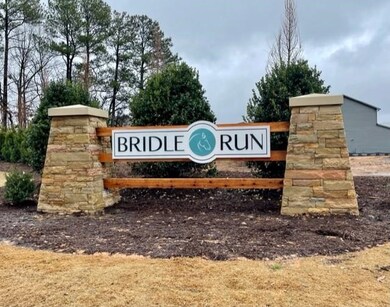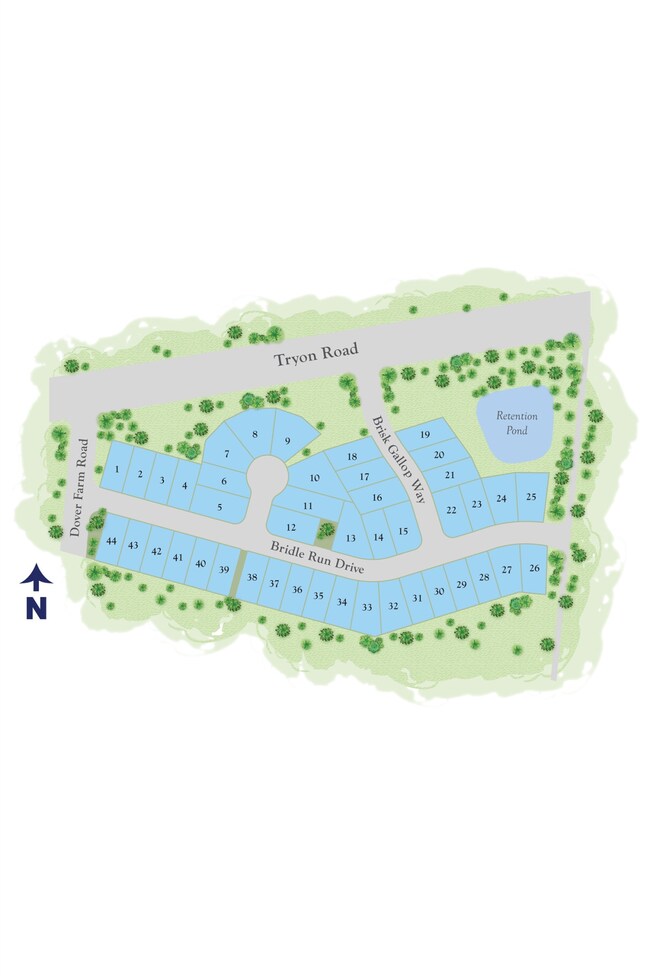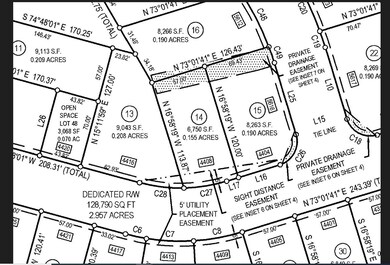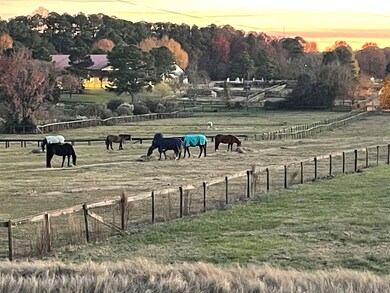
4408 Bridle Run Dr Raleigh, NC 27606
South Raleigh NeighborhoodEstimated Value: $794,000
Highlights
- New Construction
- Home Energy Rating Service (HERS) Rated Property
- Bonus Room
- Swift Creek Elementary School Rated A-
- Contemporary Architecture
- Corner Lot
About This Home
As of November 202310 ft ceilings with 8ft doors on first floor, wooden shelving in all closets, hard surface treads and open railing on staircase, painted garage, gourmet kitchen with stainless steel canopy hood... this home has it all!. Fulfill your interior design dreams in the beautiful and spacious Pemberton home plan. Growing minds and unique decorative styles have a superb place to call their own in the delightful spare bedrooms. Your awe-inspiring Owner’s Retreat features an amazing en suite bathroom and walk-in closet. Craft a movie theater or game center in the upstairs retreat and your ultimate home office or art studio in the downstairs study. The open floor plan provides endless design possibilities. Host backyard cookouts and relax into the evening on your deluxe covered in porch. Bridle Run is a location rich in amenities, minutes to all the best in shopping, dining, outdoor parks, and music venues all while also giving you the feeling of privacy and quiet from the surrounding horse farms. This lot comes with a fence included!
Home Details
Home Type
- Single Family
Est. Annual Taxes
- $8,000
Year Built
- Built in 2023 | New Construction
Lot Details
- 6,534 Sq Ft Lot
- Cul-De-Sac
- Corner Lot
HOA Fees
- $95 Monthly HOA Fees
Parking
- 2 Car Garage
Home Design
- Contemporary Architecture
- Brick or Stone Mason
- Board and Batten Siding
- Masonite
- Stone
Interior Spaces
- 2,925 Sq Ft Home
- 2-Story Property
- Tray Ceiling
- High Ceiling
- Mud Room
- Entrance Foyer
- Family Room
- Home Office
- Bonus Room
- Luxury Vinyl Tile Flooring
- Crawl Space
- Pull Down Stairs to Attic
- Laundry on upper level
Kitchen
- Built-In Oven
- Gas Cooktop
- Range Hood
- Microwave
- Dishwasher
- Quartz Countertops
- Tile Countertops
Bedrooms and Bathrooms
- 4 Bedrooms
- Walk-In Closet
- 3 Full Bathrooms
- Double Vanity
- Walk-in Shower
Schools
- Swift Creek Elementary School
- Dillard Middle School
- Athens Dr High School
Utilities
- Zoned Heating and Cooling
- Heating System Uses Natural Gas
- Tankless Water Heater
Additional Features
- Home Energy Rating Service (HERS) Rated Property
- Enclosed patio or porch
Community Details
- Cams Association
- Built by David Weekley Homes
- Bridle Run Subdivision, Pemberton Floorplan
Listing and Financial Details
- Home warranty included in the sale of the property
Ownership History
Purchase Details
Home Financials for this Owner
Home Financials are based on the most recent Mortgage that was taken out on this home.Purchase Details
Similar Homes in Raleigh, NC
Home Values in the Area
Average Home Value in this Area
Purchase History
| Date | Buyer | Sale Price | Title Company |
|---|---|---|---|
| Weekley Homes Llc | $724,500 | None Listed On Document |
Property History
| Date | Event | Price | Change | Sq Ft Price |
|---|---|---|---|---|
| 12/14/2023 12/14/23 | Off Market | $779,220 | -- | -- |
| 11/09/2023 11/09/23 | Sold | $779,220 | 0.0% | $266 / Sq Ft |
| 08/13/2023 08/13/23 | Pending | -- | -- | -- |
| 08/07/2023 08/07/23 | Price Changed | $779,220 | +0.3% | $266 / Sq Ft |
| 07/01/2023 07/01/23 | For Sale | $777,220 | -- | $266 / Sq Ft |
Tax History Compared to Growth
Tax History
| Year | Tax Paid | Tax Assessment Tax Assessment Total Assessment is a certain percentage of the fair market value that is determined by local assessors to be the total taxable value of land and additions on the property. | Land | Improvement |
|---|---|---|---|---|
| 2024 | $6,538 | $750,464 | $160,000 | $590,464 |
| 2023 | $872 | $80,000 | $80,000 | $0 |
| 2022 | $810 | $80,000 | $80,000 | $0 |
Agents Affiliated with this Home
-
Karen Burkart

Seller's Agent in 2023
Karen Burkart
Weekley Homes, LLC
(919) 455-1464
34 in this area
56 Total Sales
-

Seller Co-Listing Agent in 2023
Shelby Hooker
Weekley Homes, LLC
(252) 333-6960
27 in this area
44 Total Sales
-
Rob Loschiavo
R
Buyer's Agent in 2023
Rob Loschiavo
Agent Group Realty
(919) 770-6002
1 in this area
27 Total Sales
Map
Source: Doorify MLS
MLS Number: 2519416
APN: 0782.11-57-1325-000
- 5616 Horsewalk Cir
- 4513 Bridle Run Dr
- 4517 Pale Moss Dr
- 4502 Pale Moss Dr
- 4423 Sugarbend Way
- 5318 Crescentview Pkwy
- 5229 Moonview Ct
- 4535 Sugarbend Way
- 5547 Sea Daisy Dr
- 4555 Sugarbend Way
- 5569 Sea Daisy Dr
- 4540 Mistiflower Dr
- 3945 Amelia Park Dr
- 3811 Yates Mill Trail
- 3821 Glenhaven Rd
- 5016 Dillswood Ln
- 0 Baileys Run Ct
- 5213 Orabelle Ct
- 3710 Pardue Woods Place Unit 103
- 1712 Layhill Dr
- 4408 Bridle Run Dr
- 4404 Bridle Run Dr
- 4416 Bridle Run Dr
- 5612 Brisk Gallop Way
- 5608 Brisk Gallop Way
- 4405 Bridle Run Dr
- 4409 Bridle Path Dr
- 4409 Bridle Run Dr
- 4413 Bridle Run Dr
- 5613 Horsewalk Cir
- 5613 Lupton Cir
- 4413 Bridle Path Dr
- 4316 Bridle Run Dr
- 4417 Bridle Run Dr
- 4401 Bridle Run Dr
- 5604 Brisk Gallop Way
- 4421 Bridle Run Dr
- 4421 Bridle Path Dr
- 5617 Horsewalk Cir
- 5617 Lupton Cir
