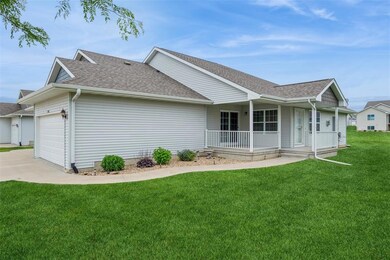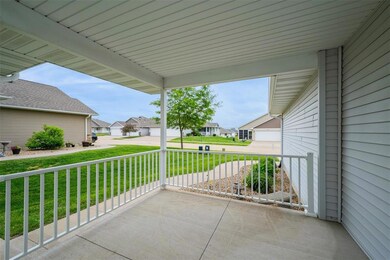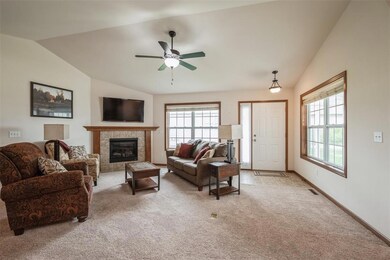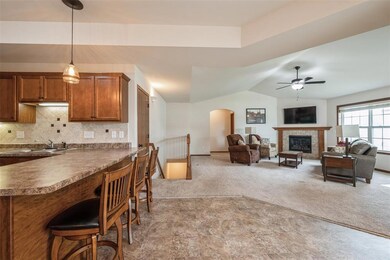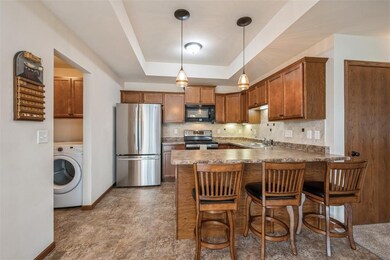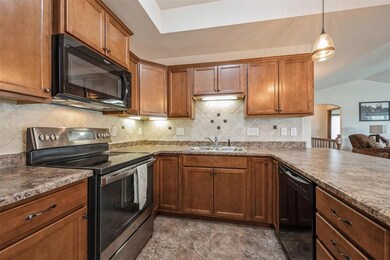
4408 Hastings Dr Marion, IA 52302
Highlights
- Ranch Style House
- 2 Car Attached Garage
- Breakfast Bar
- Linn-Mar High School Rated A-
- Forced Air Cooling System
- Patio
About This Home
As of July 2024Enjoy this well maintained 1 owner ranch style condo that features 2-3 bedrooms, 2 full baths, 2 stall attached garage. Open concept with a gas fireplace, breakfast bar and spacious eat in dining room that leads to the covered patio that could easily be screened in. Kitchen has SS appliances (newer stove), stone backsplash, under cabinet lighting, main floor laundry, spacious master suite with a step in shower, and a walk in closet. LL offers an partially finished 3rd bedroom, stubbed in for an additional 3rd bath, and tons of room for storage.
Property Details
Home Type
- Condominium
Est. Annual Taxes
- $4,250
Year Built
- 2016
HOA Fees
- $150 Monthly HOA Fees
Home Design
- Ranch Style House
- Poured Concrete
- Frame Construction
- Vinyl Construction Material
Interior Spaces
- 1,244 Sq Ft Home
- Gas Fireplace
- Living Room with Fireplace
- Combination Kitchen and Dining Room
- Basement Fills Entire Space Under The House
Kitchen
- Breakfast Bar
- Range
- Microwave
- Dishwasher
- Disposal
Bedrooms and Bathrooms
- 2 Main Level Bedrooms
- 2 Full Bathrooms
Laundry
- Laundry on main level
- Dryer
- Washer
Parking
- 2 Car Attached Garage
- Garage Door Opener
Outdoor Features
- Patio
Utilities
- Forced Air Cooling System
- Electric Water Heater
- Water Softener is Owned
- Cable TV Available
Community Details
Pet Policy
- Limit on the number of pets
Ownership History
Purchase Details
Home Financials for this Owner
Home Financials are based on the most recent Mortgage that was taken out on this home.Purchase Details
Home Financials for this Owner
Home Financials are based on the most recent Mortgage that was taken out on this home.Similar Homes in Marion, IA
Home Values in the Area
Average Home Value in this Area
Purchase History
| Date | Type | Sale Price | Title Company |
|---|---|---|---|
| Fiduciary Deed | $245,000 | None Listed On Document | |
| Warranty Deed | -- | None Available |
Mortgage History
| Date | Status | Loan Amount | Loan Type |
|---|---|---|---|
| Open | $30,000 | New Conventional | |
| Closed | $338,414 | Construction |
Property History
| Date | Event | Price | Change | Sq Ft Price |
|---|---|---|---|---|
| 06/21/2025 06/21/25 | Pending | -- | -- | -- |
| 06/07/2025 06/07/25 | Price Changed | $254,500 | -2.1% | $179 / Sq Ft |
| 05/21/2025 05/21/25 | For Sale | $259,900 | +6.1% | $183 / Sq Ft |
| 07/31/2024 07/31/24 | Sold | $245,000 | -2.0% | $197 / Sq Ft |
| 07/22/2024 07/22/24 | Pending | -- | -- | -- |
| 06/26/2024 06/26/24 | For Sale | $250,000 | 0.0% | $201 / Sq Ft |
| 06/14/2024 06/14/24 | Pending | -- | -- | -- |
| 06/12/2024 06/12/24 | Price Changed | $250,000 | -2.0% | $201 / Sq Ft |
| 06/04/2024 06/04/24 | For Sale | $255,000 | +43.0% | $205 / Sq Ft |
| 09/15/2016 09/15/16 | Sold | $178,371 | +4.6% | $143 / Sq Ft |
| 07/12/2016 07/12/16 | Pending | -- | -- | -- |
| 05/11/2016 05/11/16 | For Sale | $170,500 | -- | $136 / Sq Ft |
Tax History Compared to Growth
Tax History
| Year | Tax Paid | Tax Assessment Tax Assessment Total Assessment is a certain percentage of the fair market value that is determined by local assessors to be the total taxable value of land and additions on the property. | Land | Improvement |
|---|---|---|---|---|
| 2023 | $3,872 | $229,600 | $22,500 | $207,100 |
| 2022 | $3,690 | $183,400 | $22,500 | $160,900 |
| 2021 | $3,750 | $183,400 | $22,500 | $160,900 |
| 2020 | $3,750 | $175,000 | $22,500 | $152,500 |
| 2019 | $3,470 | $162,300 | $22,500 | $139,800 |
| 2018 | $3,330 | $162,300 | $22,500 | $139,800 |
| 2017 | $0 | $0 | $0 | $0 |
Agents Affiliated with this Home
-
Joni Long
J
Seller's Agent in 2025
Joni Long
Realty87
(319) 350-0506
126 Total Sales
-
Jessica Tiernan

Seller's Agent in 2024
Jessica Tiernan
Realty87
(319) 573-9030
129 Total Sales
-
Bonnie Tiernan

Seller Co-Listing Agent in 2024
Bonnie Tiernan
Realty87
(319) 389-5633
82 Total Sales
-
Mike Selling Team
M
Buyer's Agent in 2024
Mike Selling Team
GRAF REAL ESTATE, ERA POWERED
(319) 981-3702
600 Total Sales
-
S
Seller's Agent in 2016
Sheila King
SKOGMAN REALTY
-
R
Buyer's Agent in 2016
Russell Nading
IOWA REALTY
Map
Source: Cedar Rapids Area Association of REALTORS®
MLS Number: 2403844
APN: 10294-01008-01064
- 4409 Hastings Dr
- 4263 Calder Dr
- 4334 Hastings Dr
- 4314 Hastings Dr
- 4274 Hastings Dr
- 4395 Rec Dr
- 0 35th Ave Unit 32.92 Ac 202502724
- 0 35th Ave Unit 32.92 Ac 2502832
- 4212 Justified Dr
- 2931 Eight Bells Dr
- 4241 Justified Dr
- 4225 Justified Dr
- 3880 Quail Trail Dr
- 4209 Justified Dr
- 4193 Justified Dr
- 3860 Quail Trail Dr
- 4177 Justified Dr
- 4113 Justified Dr
- 3290 Sherwood Place
- 3806 English Glen Ave

