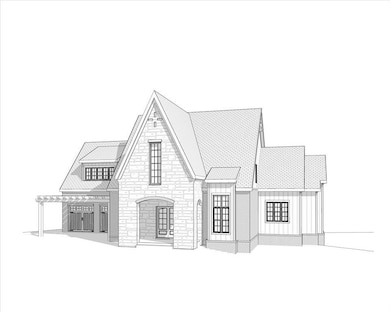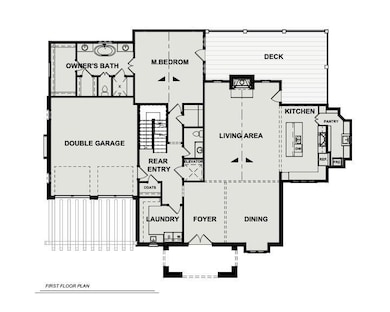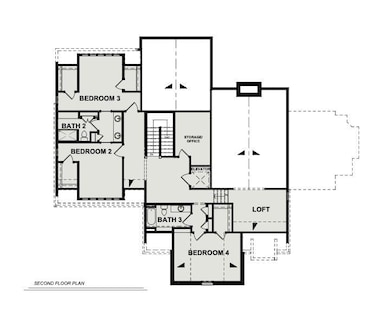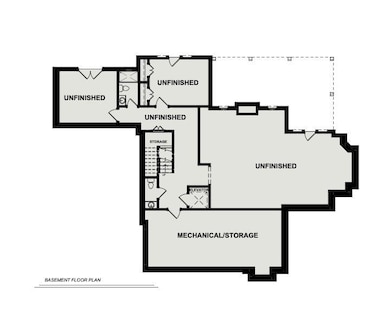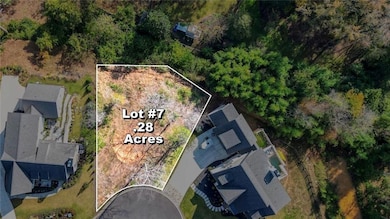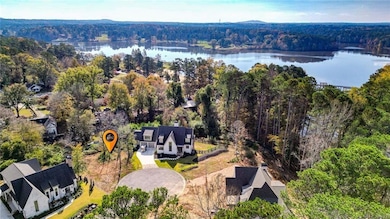4408 Lakeview Ct Acworth, GA 30101
Estimated payment $7,502/month
Highlights
- Fishing
- Gated Community
- Community Lake
- McCall Primary School Rated A
- Lake View
- Deck
About This Home
Fully customizable 4 bedroom, 3 and half bath luxury home in the sought after Downtown Acworth area. Welcome to The Cove at Lake Acworth, an exclusive community of luxury homes with private lake access. This gated enclave features just nine lots, offering a secure and intimate living experience. What sets The Cove apart is the unique opportunity to work alongside a builder and designer, allowing you to shape your dream home to perfectly fit your wants and needs. Homesite 7 boasts a customizable 4-bedroom, 3.5-bath home with a chef's kitchen, a large laundry room, and a scullery for added convenience. The master suite is conveniently located on the main level, and an upstairs bonus space offers flexible options for a guest room, office, or media room. The unfinished basement provides room for future customization. Located within walking distance of Downtown Acworth’s restaurants and shops, and just 30 minutes from Atlanta, The Cove at Lake Acworth offers a unique opportunity to build your dream home in a prime location.
Listing Agent
Keller Williams Realty Signature Partners License #431750 Listed on: 07/09/2025

Home Details
Home Type
- Single Family
Est. Annual Taxes
- $2,125
Year Built
- Built in 2025
Lot Details
- 0.28 Acre Lot
- Property fronts a private road
- Cul-De-Sac
- Landscaped
- Front Yard Sprinklers
- Private Yard
HOA Fees
- $167 Monthly HOA Fees
Parking
- 2 Car Attached Garage
- Parking Accessed On Kitchen Level
- Front Facing Garage
- Garage Door Opener
- Driveway Level
- Secured Garage or Parking
- On-Street Parking
Home Design
- Home to be built
- European Architecture
- Slab Foundation
- Shingle Roof
- Stone Siding
- Four Sided Brick Exterior Elevation
- Concrete Perimeter Foundation
Interior Spaces
- 3-Story Property
- Rear Stairs
- Bookcases
- Crown Molding
- Cathedral Ceiling
- Fireplace With Gas Starter
- Insulated Windows
- Entrance Foyer
- Family Room with Fireplace
- Dining Room
- Bonus Room
- Lake Views
- Pull Down Stairs to Attic
- Unfinished Basement
Kitchen
- Open to Family Room
- Walk-In Pantry
- Butlers Pantry
- Electric Oven
- Gas Range
- Range Hood
- Microwave
- Dishwasher
- Kitchen Island
- Disposal
Flooring
- Wood
- Painted or Stained Flooring
- Carpet
- Ceramic Tile
Bedrooms and Bathrooms
- Oversized primary bedroom
- 4 Bedrooms | 1 Primary Bedroom on Main
- Walk-In Closet
- Dual Vanity Sinks in Primary Bathroom
- Separate Shower in Primary Bathroom
- Soaking Tub
Laundry
- Laundry Room
- 220 Volts In Laundry
Home Security
- Security System Owned
- Security Gate
- Carbon Monoxide Detectors
- Fire and Smoke Detector
Outdoor Features
- Deck
- Covered Patio or Porch
- Outdoor Storage
- Rain Gutters
Location
- Property is near schools
- Property is near shops
Schools
- Mccall Primary/Acworth Intermediate
- Barber Middle School
- North Cobb High School
Utilities
- Cooling System Powered By Gas
- Zoned Heating and Cooling System
- Air Source Heat Pump
- Underground Utilities
- 220 Volts
- 110 Volts
- Phone Available
- Cable TV Available
Listing and Financial Details
- Home warranty included in the sale of the property
- Tax Lot 7
- Assessor Parcel Number 20004501280
Community Details
Overview
- Association Phone (404) 391-5040
- The Cove At Lake Acworth Subdivision
- Rental Restrictions
- Community Lake
Recreation
- Fishing
- Park
- Trails
Security
- Gated Community
Map
Home Values in the Area
Average Home Value in this Area
Tax History
| Year | Tax Paid | Tax Assessment Tax Assessment Total Assessment is a certain percentage of the fair market value that is determined by local assessors to be the total taxable value of land and additions on the property. | Land | Improvement |
|---|---|---|---|---|
| 2024 | $2,111 | $70,000 | $70,000 | -- |
| 2023 | $2,111 | $70,000 | $70,000 | $0 |
| 2022 | $2,125 | $70,000 | $70,000 | $0 |
Property History
| Date | Event | Price | List to Sale | Price per Sq Ft |
|---|---|---|---|---|
| 07/09/2025 07/09/25 | For Sale | $1,350,000 | -- | $328 / Sq Ft |
Source: First Multiple Listing Service (FMLS)
MLS Number: 7612546
APN: 20-0045-0-128-0
- 4481 Mclain Cir Unit ID1234801P
- 4481 Mclain Cir
- 4375 Park St Unit ID1234807P
- 4375 Park St
- 4669 Emerald Willow Dr
- 4891 Jenny Dr
- 4901 Cherokee St
- 4336 Hill View Dr
- 4189 Terrace Dr
- 4230 Old Cherokee St
- 4230 Old Cherokee St Unit ID1285718P
- 4210 Old Cherokee St
- 5140 Lakewood Dr
- 4191 Lake Acworth Dr
- 4639 Liberty Square Dr
- 4067 Garden Cir
- 4632 Liberty Square Dr Unit ID1234810P
- 4632 Liberty Square Dr
- 4203 Bridlecreek Dr NW
- 4889 Robinson Square Dr NW

