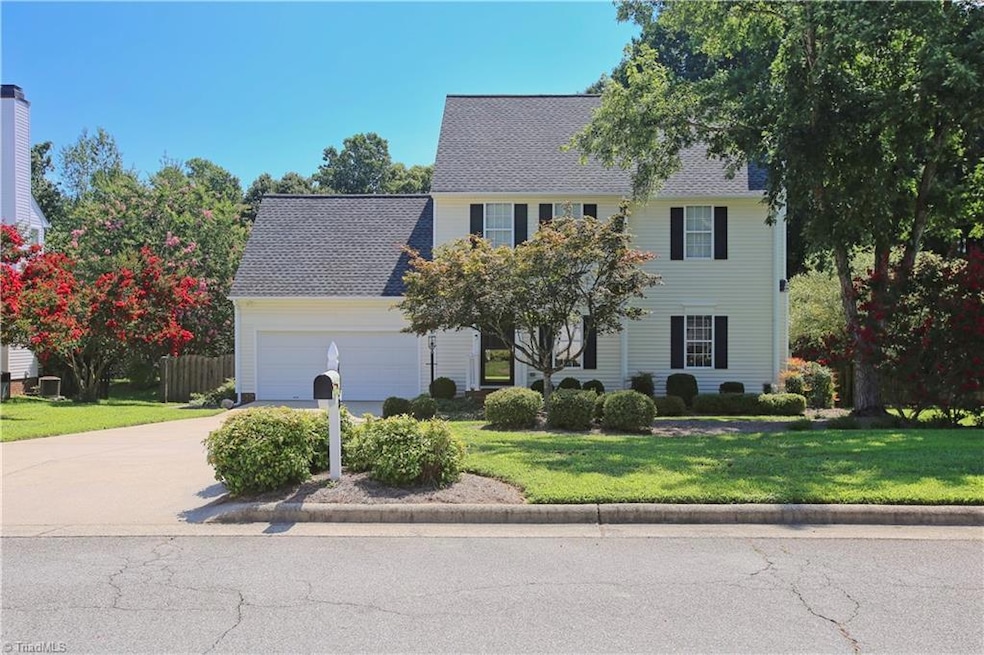4408 Laurel Run Dr Greensboro, NC 27410
Laurel Park NeighborhoodEstimated payment $2,281/month
Total Views
1,785
3
Beds
2.5
Baths
1,947
Sq Ft
$193
Price per Sq Ft
Highlights
- Transitional Architecture
- Wood Flooring
- Breakfast Area or Nook
- Summerfield Elementary School Rated A-
- Solid Surface Countertops
- 2 Car Attached Garage
About This Home
Charming home in the heart of Greensboro with a fantastic layout and updated finishes. The renovated kitchen features granite countertops, black appliances, and a center island—perfect for everyday living or entertaining. Enjoy two dining spaces: a cozy breakfast nook and a formal dining room. The living room with a fireplace invites relaxation, while the sunroom provides a bright second living area with views of the large, private backyard. Maintenance-free exterior adds convenience. Prime location close to shopping, dining, and major highways.
Home Details
Home Type
- Single Family
Est. Annual Taxes
- $3,063
Year Built
- Built in 1998
Lot Details
- 0.28 Acre Lot
- Fenced
- Property is zoned RS-20
HOA Fees
- $46 Monthly HOA Fees
Parking
- 2 Car Attached Garage
- Driveway
Home Design
- Transitional Architecture
- Vinyl Siding
Interior Spaces
- 1,947 Sq Ft Home
- Property has 2 Levels
- Ceiling Fan
- Living Room with Fireplace
- Pull Down Stairs to Attic
- Storm Doors
- Dryer Hookup
Kitchen
- Breakfast Area or Nook
- Dishwasher
- Solid Surface Countertops
- Disposal
Flooring
- Wood
- Carpet
- Tile
- Vinyl
Bedrooms and Bathrooms
- 3 Bedrooms
Outdoor Features
- Outdoor Storage
Schools
- Kernodle Middle School
- Northwest High School
Utilities
- Forced Air Heating and Cooling System
- Heating System Uses Natural Gas
- Gas Water Heater
Community Details
- Slatter Association
- Laurel Run Subdivision
Listing and Financial Details
- Assessor Parcel Number 0080489
- 1% Total Tax Rate
Map
Create a Home Valuation Report for This Property
The Home Valuation Report is an in-depth analysis detailing your home's value as well as a comparison with similar homes in the area
Home Values in the Area
Average Home Value in this Area
Tax History
| Year | Tax Paid | Tax Assessment Tax Assessment Total Assessment is a certain percentage of the fair market value that is determined by local assessors to be the total taxable value of land and additions on the property. | Land | Improvement |
|---|---|---|---|---|
| 2025 | $3,063 | $218,300 | $50,000 | $168,300 |
| 2024 | $3,063 | $218,300 | $50,000 | $168,300 |
| 2023 | $3,063 | $218,300 | $50,000 | $168,300 |
| 2022 | $2,975 | $218,300 | $50,000 | $168,300 |
| 2021 | $2,689 | $193,000 | $45,000 | $148,000 |
| 2020 | $2,689 | $193,000 | $45,000 | $148,000 |
| 2019 | $2,689 | $193,000 | $0 | $0 |
| 2018 | $2,611 | $193,000 | $0 | $0 |
| 2017 | $2,611 | $193,000 | $0 | $0 |
| 2016 | $2,564 | $185,200 | $0 | $0 |
| 2015 | $2,579 | $185,200 | $0 | $0 |
| 2014 | $2,597 | $185,200 | $0 | $0 |
Source: Public Records
Property History
| Date | Event | Price | Change | Sq Ft Price |
|---|---|---|---|---|
| 07/31/2025 07/31/25 | Pending | -- | -- | -- |
| 07/24/2025 07/24/25 | For Sale | $375,000 | -- | $193 / Sq Ft |
Source: Triad MLS
Purchase History
| Date | Type | Sale Price | Title Company |
|---|---|---|---|
| Interfamily Deed Transfer | -- | None Available | |
| Warranty Deed | $169,500 | -- | |
| Warranty Deed | $140,500 | -- |
Source: Public Records
Mortgage History
| Date | Status | Loan Amount | Loan Type |
|---|---|---|---|
| Open | $25,000 | Credit Line Revolving | |
| Open | $135,600 | Purchase Money Mortgage | |
| Previous Owner | $32,000 | Unknown | |
| Previous Owner | $90,000 | Purchase Money Mortgage |
Source: Public Records
Source: Triad MLS
MLS Number: 1188888
APN: 0080489
Nearby Homes
- 4504 Laurel Run Dr
- 3202 Coronet Ct
- 3913 Katie Dr
- 4040 Tuscany Ln
- 3720 Wayfarer Dr
- 3802 Wayfarer Dr
- 5116 Hedrick Dr
- 15 Orchard Grass Ct
- 4334 Four Farms Rd
- 5410 Tory Hill Dr
- 3405 Brookfield Dr
- 5018 Carlson Dairy Rd
- 3620 Camden Falls Cir
- 3320 Owls Roost Rd
- 3781 Winborne Ln
- 3803 Winborne Ln
- Liberty 1 Plan at Strawberry Creek - Twins
- Indiana Plan at Strawberry Creek - Villas
- Pennsylvania Plan at Strawberry Creek - Villas
- 3048 Laurel Springs Dr







