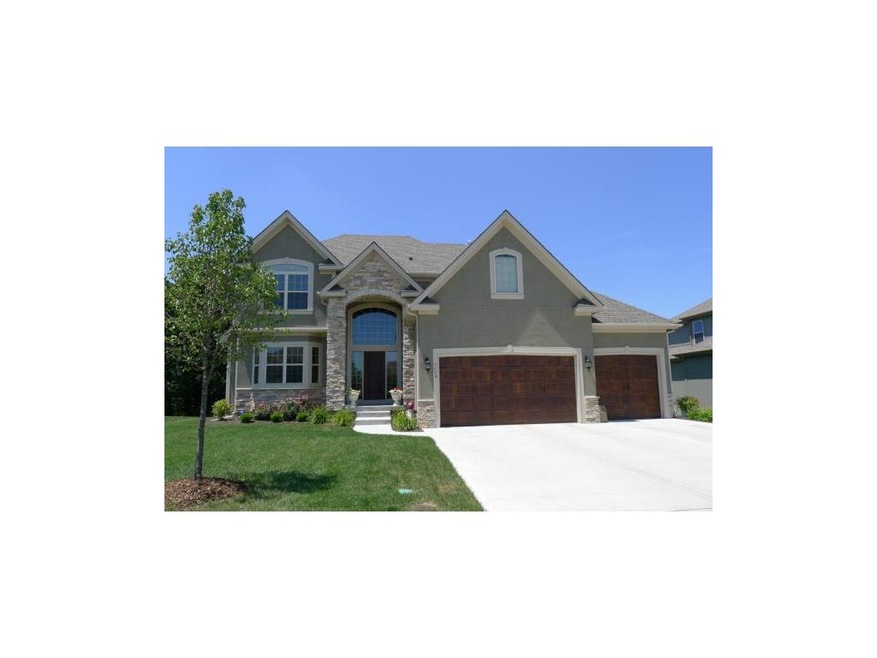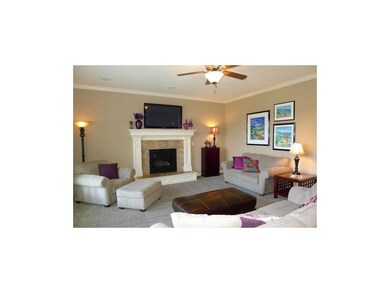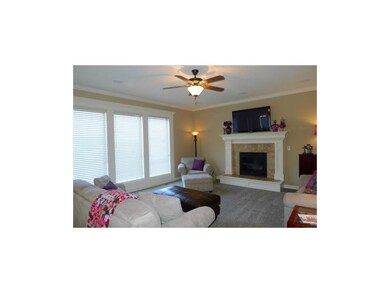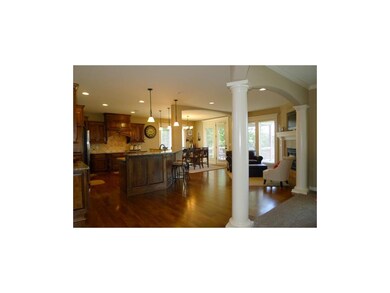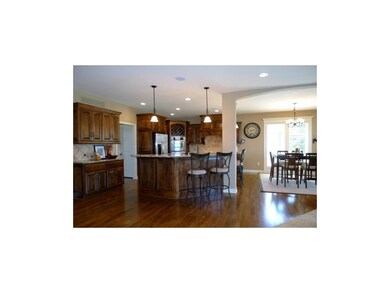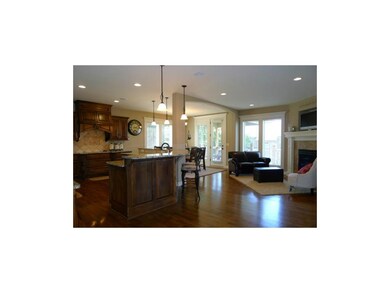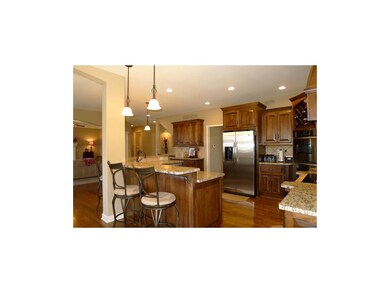
4408 NE Hideaway Hill Cir Lees Summit, MO 64064
Highlights
- Great Room with Fireplace
- Hearth Room
- Traditional Architecture
- Chapel Lakes Elementary School Rated A
- Vaulted Ceiling
- Wood Flooring
About This Home
As of August 2023Absolutely stunning Aosta Valley plan by Sallee Homes. Meticulously maintained by original owner, this fantastic hm will impress. Top to bottom, no detail overlooked. Loaded with custom upgrades: BIBS insulation, low-e windows, finished daylight LL, 22x11 Exercise rm, covered deck, spa-inspired ensuite master bath, whole home audio system & more!
Last Agent to Sell the Property
Keller Williams Platinum Prtnr License #1999055153 Listed on: 12/06/2012

Last Buyer's Agent
Debi Russell
BHG Kansas City Homes License #SP00231978
Home Details
Home Type
- Single Family
Est. Annual Taxes
- $6,769
Year Built
- Built in 2010
Lot Details
- Wood Fence
- Sprinkler System
HOA Fees
- $20 Monthly HOA Fees
Parking
- 3 Car Attached Garage
- Front Facing Garage
- Garage Door Opener
Home Design
- Traditional Architecture
- Composition Roof
- Stone Trim
Interior Spaces
- 5,000 Sq Ft Home
- Wet Bar: Ceramic Tiles, Shower Only, Carpet, Fireplace, Wet Bar, Double Vanity, Shower Over Tub, Vinyl, Walk-In Closet(s), Cathedral/Vaulted Ceiling, Ceiling Fan(s), Wood Floor, Kitchen Island, Pantry, Built-in Features
- Built-In Features: Ceramic Tiles, Shower Only, Carpet, Fireplace, Wet Bar, Double Vanity, Shower Over Tub, Vinyl, Walk-In Closet(s), Cathedral/Vaulted Ceiling, Ceiling Fan(s), Wood Floor, Kitchen Island, Pantry, Built-in Features
- Vaulted Ceiling
- Ceiling Fan: Ceramic Tiles, Shower Only, Carpet, Fireplace, Wet Bar, Double Vanity, Shower Over Tub, Vinyl, Walk-In Closet(s), Cathedral/Vaulted Ceiling, Ceiling Fan(s), Wood Floor, Kitchen Island, Pantry, Built-in Features
- Skylights
- Thermal Windows
- Shades
- Plantation Shutters
- Drapes & Rods
- Great Room with Fireplace
- 3 Fireplaces
- Family Room
- Formal Dining Room
- Home Office
- Laundry Room
Kitchen
- Hearth Room
- Breakfast Area or Nook
- Electric Oven or Range
- Dishwasher
- Kitchen Island
- Granite Countertops
- Laminate Countertops
- Disposal
Flooring
- Wood
- Wall to Wall Carpet
- Linoleum
- Laminate
- Stone
- Ceramic Tile
- Luxury Vinyl Plank Tile
- Luxury Vinyl Tile
Bedrooms and Bathrooms
- 5 Bedrooms
- Main Floor Bedroom
- Cedar Closet: Ceramic Tiles, Shower Only, Carpet, Fireplace, Wet Bar, Double Vanity, Shower Over Tub, Vinyl, Walk-In Closet(s), Cathedral/Vaulted Ceiling, Ceiling Fan(s), Wood Floor, Kitchen Island, Pantry, Built-in Features
- Walk-In Closet: Ceramic Tiles, Shower Only, Carpet, Fireplace, Wet Bar, Double Vanity, Shower Over Tub, Vinyl, Walk-In Closet(s), Cathedral/Vaulted Ceiling, Ceiling Fan(s), Wood Floor, Kitchen Island, Pantry, Built-in Features
- 5 Full Bathrooms
- Double Vanity
- Whirlpool Bathtub
- Ceramic Tiles
Finished Basement
- Basement Fills Entire Space Under The House
- Sub-Basement: Bathroom 5, Family Room, Bathroom 4
- Natural lighting in basement
Home Security
- Home Security System
- Storm Doors
- Fire and Smoke Detector
Schools
- Chapel Lakes Elementary School
- Blue Springs South High School
Utilities
- Forced Air Zoned Heating and Cooling System
- Back Up Gas Heat Pump System
- Satellite Dish
Additional Features
- Enclosed Patio or Porch
- City Lot
Listing and Financial Details
- Assessor Parcel Number 43-620-19-02-00-0-00-000
Community Details
Overview
- Dalton's Ridge Subdivision, Aosta Valley Floorplan
Recreation
- Community Pool
Ownership History
Purchase Details
Purchase Details
Home Financials for this Owner
Home Financials are based on the most recent Mortgage that was taken out on this home.Purchase Details
Purchase Details
Home Financials for this Owner
Home Financials are based on the most recent Mortgage that was taken out on this home.Purchase Details
Home Financials for this Owner
Home Financials are based on the most recent Mortgage that was taken out on this home.Purchase Details
Home Financials for this Owner
Home Financials are based on the most recent Mortgage that was taken out on this home.Similar Homes in the area
Home Values in the Area
Average Home Value in this Area
Purchase History
| Date | Type | Sale Price | Title Company |
|---|---|---|---|
| Quit Claim Deed | -- | Alpha Title Guaranty | |
| Warranty Deed | -- | None Listed On Document | |
| Warranty Deed | -- | None Listed On Document | |
| Warranty Deed | -- | None Listed On Document | |
| Trustee Deed | -- | Chicago Title | |
| Corporate Deed | -- | Kansas City Title | |
| Interfamily Deed Transfer | -- | Kansas City Title |
Mortgage History
| Date | Status | Loan Amount | Loan Type |
|---|---|---|---|
| Previous Owner | $541,875 | Credit Line Revolving | |
| Previous Owner | $200,000 | Credit Line Revolving | |
| Previous Owner | $344,000 | Adjustable Rate Mortgage/ARM | |
| Previous Owner | $400,300 | New Conventional | |
| Previous Owner | $313,583 | Unknown |
Property History
| Date | Event | Price | Change | Sq Ft Price |
|---|---|---|---|---|
| 08/02/2023 08/02/23 | Sold | -- | -- | -- |
| 06/01/2023 06/01/23 | Pending | -- | -- | -- |
| 04/21/2023 04/21/23 | For Sale | $675,000 | +51.7% | $126 / Sq Ft |
| 06/13/2013 06/13/13 | Sold | -- | -- | -- |
| 05/11/2013 05/11/13 | Pending | -- | -- | -- |
| 01/03/2013 01/03/13 | For Sale | $445,000 | -- | $89 / Sq Ft |
Tax History Compared to Growth
Tax History
| Year | Tax Paid | Tax Assessment Tax Assessment Total Assessment is a certain percentage of the fair market value that is determined by local assessors to be the total taxable value of land and additions on the property. | Land | Improvement |
|---|---|---|---|---|
| 2024 | $8,745 | $114,190 | $8,047 | $106,143 |
| 2023 | $8,588 | $114,190 | $9,542 | $104,648 |
| 2022 | $13,206 | $104,120 | $14,775 | $89,345 |
| 2021 | $13,192 | $104,120 | $14,775 | $89,345 |
| 2020 | $8,500 | $99,084 | $14,775 | $84,309 |
| 2019 | $8,239 | $99,084 | $14,775 | $84,309 |
| 2018 | $7,392 | $86,235 | $12,859 | $73,376 |
| 2017 | $6,867 | $86,235 | $12,859 | $73,376 |
| 2016 | $6,867 | $80,370 | $9,956 | $70,414 |
| 2014 | $6,796 | $79,040 | $9,310 | $69,730 |
Agents Affiliated with this Home
-
S
Seller's Agent in 2023
Shane Boutz
Berkshire Hathaway HomeServices All-Pro Real Estate
-
T
Buyer's Agent in 2023
Tyler Stricklin
Platinum Realty LLC
-
The Carter Group

Seller's Agent in 2013
The Carter Group
Keller Williams Platinum Prtnr
(816) 350-4455
45 in this area
279 Total Sales
-
D
Buyer's Agent in 2013
Debi Russell
BHG Kansas City Homes
Map
Source: Heartland MLS
MLS Number: 1810191
APN: 43-620-19-02-00-0-00-000
- 4367 NE Hideaway Dr
- 4501 NE Gateway Dr
- 4500 NE Parks Summit Terrace
- 1500 NE Park Springs Terrace
- 4309 NE Blue Jay Cir
- 4513 NE Parks Summit Terrace
- 1528 NE Park Springs Terrace
- 1600 NE Park Springs Terrace
- 4213 NE Kennesaw Ridge
- 1504 NE Stewart Place
- 1609 NE Park Springs Terrace
- 1317 NE Kenwood Dr
- 1517 NE Stewart Ct
- 1509 NE Stewart Ct
- 4312 NE Hideaway Dr
- 1305 NE Goshen Dr
- 1808 NE Parks Summit Blvd
- 1245 NE Goshen Dr
- 4600 NE Kingston Dr
- 4544 NE Sherwood Dr
