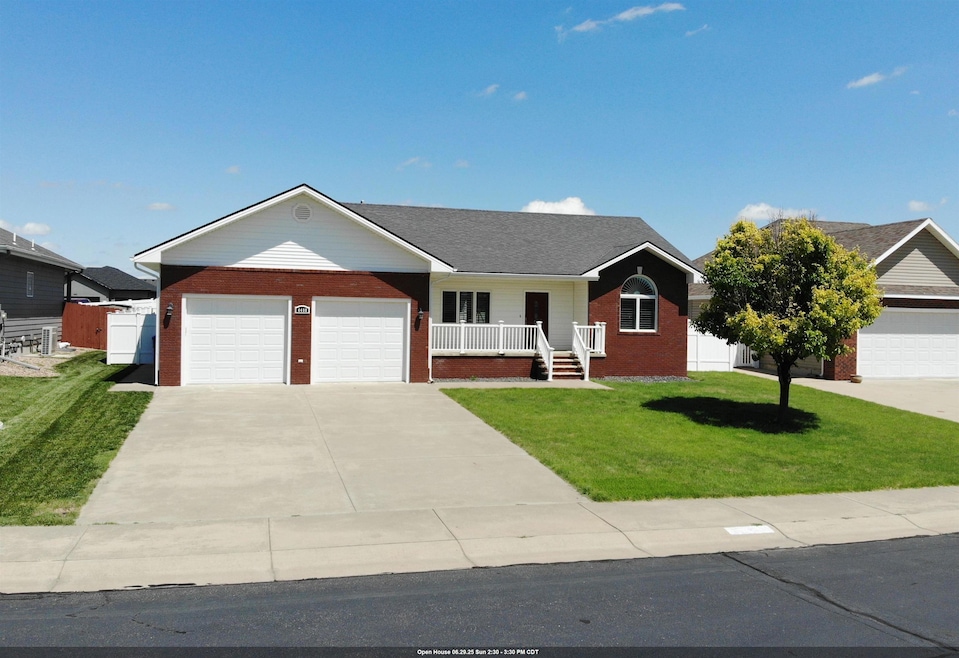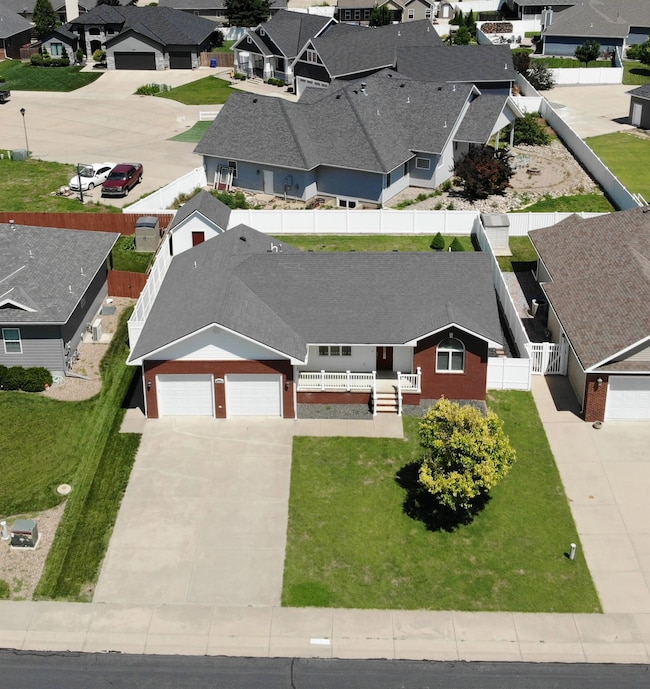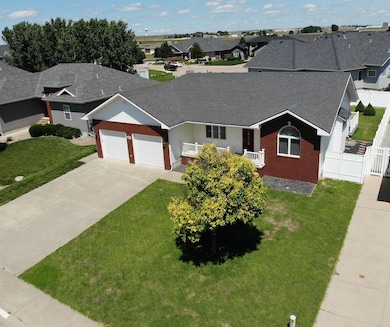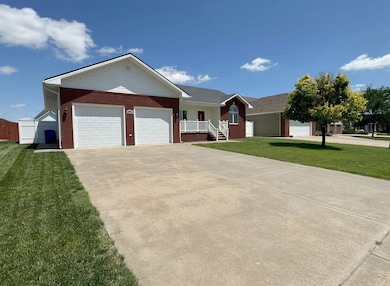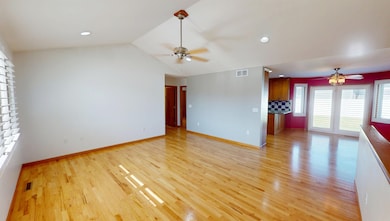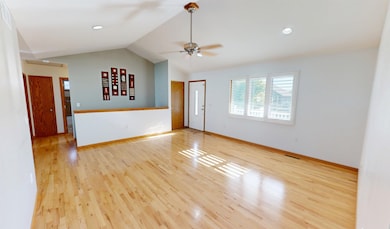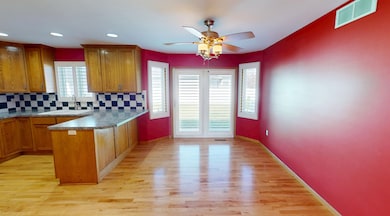
Estimated payment $2,417/month
Highlights
- Popular Property
- Covered patio or porch
- Water Softener
- Ranch Style House
- Central Heating and Cooling System
- Privacy Fence
About This Home
Welcome to your dream home- This spacious 6-bedroom, 3-bathroom home is perfectly tucked away in a quiet cul-de-sac. Located in a wonderful neighborhood, you’ll find neighbors still wave hello! Inside, you’ll love the vaulted ceilings, cozy living spaces, and the fully finished basement complete with a bar—perfect for movie nights or hosting friends! With plenty of room for everyone and a layout designed for comfortable living, this home has everything your family needs to settle in and make lasting memories. Call Megan Cole at 785.625.3921 or Leah Reed at 785.259.6555 with Platinum Group to set up your own personal tour today!
Open House Schedule
-
Sunday, June 29, 20252:30 to 3:30 pm6/29/2025 2:30:00 PM +00:006/29/2025 3:30:00 PM +00:00Add to Calendar
Home Details
Home Type
- Single Family
Est. Annual Taxes
- $4,690
Year Built
- Built in 2007
Lot Details
- 7,841 Sq Ft Lot
- Privacy Fence
- Property is zoned NC.2 / R-2
Parking
- 2 Car Garage
Home Design
- 2,503 Sq Ft Home
- Ranch Style House
- Ranch Property
- Brick Exterior Construction
- Poured Concrete
- Wood Frame Construction
- Composition Roof
- Aluminum Siding
Kitchen
- Oven or Range
- Microwave
- Dishwasher
- Disposal
Bedrooms and Bathrooms
- 6 Bedrooms
- En-Suite Bathroom
- 3 Full Bathrooms
Outdoor Features
- Covered patio or porch
Utilities
- Central Heating and Cooling System
- Gas Available
- Water Softener
- Phone Available
Additional Features
- Basement
Map
Home Values in the Area
Average Home Value in this Area
Tax History
| Year | Tax Paid | Tax Assessment Tax Assessment Total Assessment is a certain percentage of the fair market value that is determined by local assessors to be the total taxable value of land and additions on the property. | Land | Improvement |
|---|---|---|---|---|
| 2024 | $4,690 | $40,688 | $2,988 | $37,700 |
| 2022 | $4,233 | $35,788 | $3,004 | $32,784 |
| 2021 | $0 | $33,189 | $2,826 | $30,363 |
| 2020 | $4,319 | $30,088 | $2,800 | $27,288 |
| 2019 | $4,270 | $29,285 | $2,800 | $26,485 |
| 2018 | $4,300 | $29,337 | $2,614 | $26,723 |
| 2017 | $4,324 | $29,460 | $2,305 | $27,155 |
| 2016 | $4,292 | $29,459 | $2,088 | $27,371 |
| 2014 | -- | $252,100 | $16,700 | $235,400 |
| 2013 | -- | $228,840 | $16,700 | $212,140 |
Property History
| Date | Event | Price | Change | Sq Ft Price |
|---|---|---|---|---|
| 06/19/2025 06/19/25 | For Sale | $365,000 | -- | $146 / Sq Ft |
Purchase History
| Date | Type | Sale Price | Title Company |
|---|---|---|---|
| Grant Deed | $16,500 | -- |
Similar Homes in Hays, KS
Source: Western Kansas Association of REALTORS®
MLS Number: 204701
APN: 134-20-0-00-13-041.00
- 4406 Newton Cir
- 1305 W 42nd St
- 3910 Fairway Dr
- 1402 W 44th St
- 505 W 39th St
- 1000 W 39th St
- 1007 W 37th St
- 3708 Thunderbird Dr
- 3708 J P Dr
- 4108 Kings Gate Dr
- 3511-A Fairway Dr
- 500 W 37th St
- 0 W 37th St
- 519 W 35th St
- 3307 Forest Dunes Dr
- 3421 Summer Ln
- 3701 Willow St
- 4835 Hall St
- 3307 Lincoln Dr
- 3302 Hillcrest Dr
