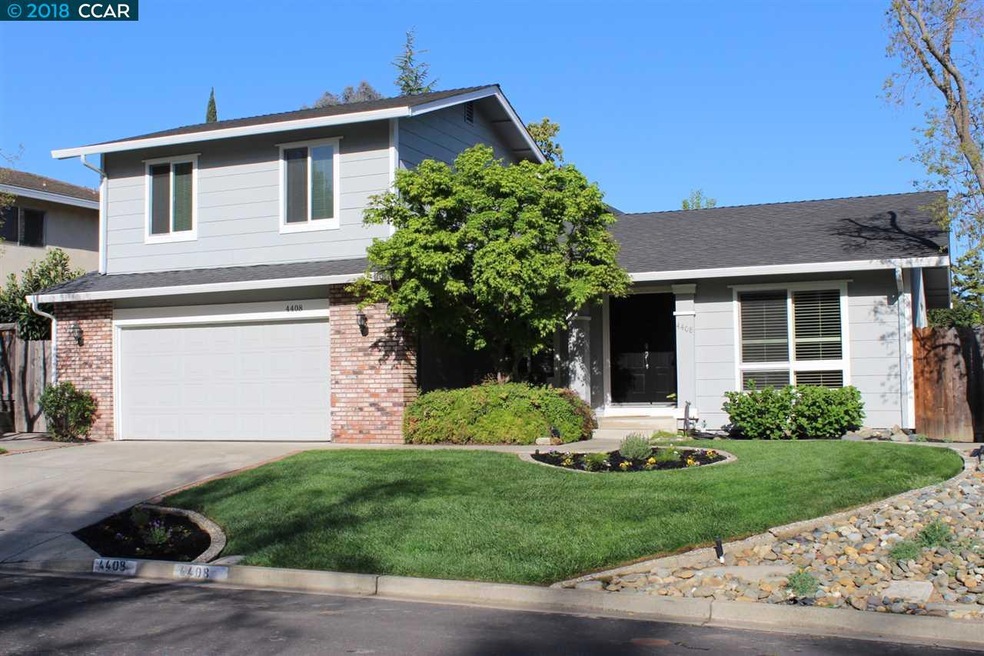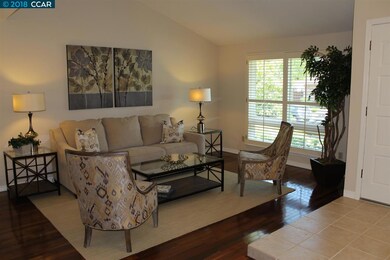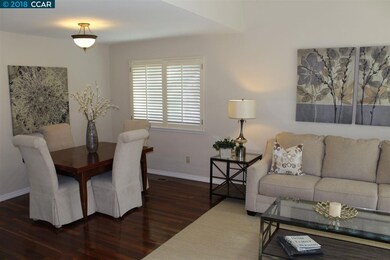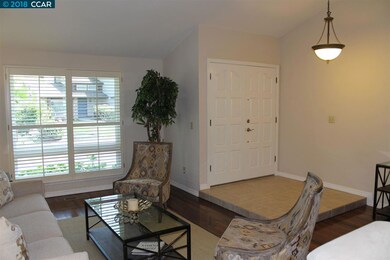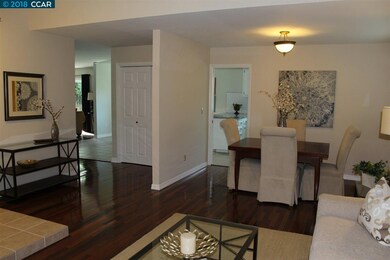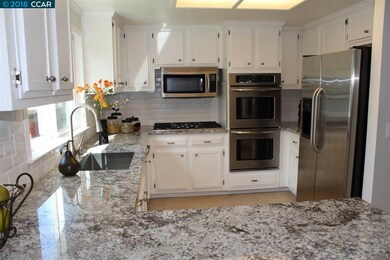
4408 Tyndall Ct Concord, CA 94518
Cowell/Canterbury NeighborhoodHighlights
- Spa
- Updated Kitchen
- Wood Flooring
- Valle Verde Elementary School Rated A-
- Contemporary Architecture
- Stone Countertops
About This Home
As of March 2022Beautifully updated home on a court with hardwood floors, great kitchen & dining area, downstairs office/guest room and a comfortable master bedroom suite! Attractive backyard with a new patio, fruit trees and more! Other features include a newer heater/AC, a whole house fan and an indoor laundry room! Wonderful neighborhood park with play structure, sports court & tennis courts plus the Limeridge Open Space with plenty of hiking trails! Convenient location! Shopping and great restaurants nearby! 12 years of highly desired Walnut Creek schools too! Open house Sunday, April 15, 1-4 p.m.
Last Agent to Sell the Property
Town & Country Realty License #00957198 Listed on: 04/05/2018
Home Details
Home Type
- Single Family
Est. Annual Taxes
- $18,159
Year Built
- Built in 1980
Lot Details
- 6,440 Sq Ft Lot
- Fenced
- Front and Back Yard Sprinklers
- Back and Front Yard
HOA Fees
- $60 Monthly HOA Fees
Parking
- 2 Car Attached Garage
- Garage Door Opener
Home Design
- Contemporary Architecture
- Shingle Roof
- Wood Siding
- Stucco
Interior Spaces
- 2-Story Property
- Wood Burning Fireplace
- Double Pane Windows
- Family Room with Fireplace
- Dining Area
- Home Office
- Attic Fan
- Washer and Dryer Hookup
- Property Views
Kitchen
- Updated Kitchen
- Breakfast Bar
- Built-In Range
- Microwave
- Dishwasher
- Stone Countertops
- Disposal
Flooring
- Wood
- Tile
Bedrooms and Bathrooms
- 4 Bedrooms
Outdoor Features
- Spa
- Shed
Utilities
- Whole House Fan
- Forced Air Heating and Cooling System
- 220 Volts in Kitchen
- Gas Water Heater
Listing and Financial Details
- Assessor Parcel Number 1345130445
Community Details
Overview
- Association fees include common area maintenance, management fee, reserves
- Limeridge HOA, Phone Number (925) 676-2976
- Limeridge Subdivision
- Greenbelt
Recreation
- Tennis Courts
Ownership History
Purchase Details
Home Financials for this Owner
Home Financials are based on the most recent Mortgage that was taken out on this home.Purchase Details
Home Financials for this Owner
Home Financials are based on the most recent Mortgage that was taken out on this home.Purchase Details
Home Financials for this Owner
Home Financials are based on the most recent Mortgage that was taken out on this home.Purchase Details
Home Financials for this Owner
Home Financials are based on the most recent Mortgage that was taken out on this home.Purchase Details
Similar Homes in Concord, CA
Home Values in the Area
Average Home Value in this Area
Purchase History
| Date | Type | Sale Price | Title Company |
|---|---|---|---|
| Grant Deed | $1,535,000 | Old Republic Title | |
| Grant Deed | $888,000 | Placer Title Company | |
| Grant Deed | $279,000 | Placer Title Company | |
| Interfamily Deed Transfer | -- | Placer Title Company | |
| Interfamily Deed Transfer | -- | -- |
Mortgage History
| Date | Status | Loan Amount | Loan Type |
|---|---|---|---|
| Open | $1,535,000 | New Conventional | |
| Previous Owner | $690,000 | New Conventional | |
| Previous Owner | $740,800 | New Conventional | |
| Previous Owner | $754,800 | New Conventional | |
| Previous Owner | $168,453 | New Conventional | |
| Previous Owner | $100,000 | Credit Line Revolving | |
| Previous Owner | $272,500 | Unknown | |
| Previous Owner | $268,000 | Unknown | |
| Previous Owner | $69,500 | Credit Line Revolving | |
| Previous Owner | $207,000 | Purchase Money Mortgage |
Property History
| Date | Event | Price | Change | Sq Ft Price |
|---|---|---|---|---|
| 02/04/2025 02/04/25 | Off Market | $888,000 | -- | -- |
| 02/04/2025 02/04/25 | Off Market | $1,535,000 | -- | -- |
| 03/23/2022 03/23/22 | Sold | $1,535,000 | +27.9% | $730 / Sq Ft |
| 03/09/2022 03/09/22 | Pending | -- | -- | -- |
| 03/04/2022 03/04/22 | For Sale | $1,200,000 | +35.1% | $571 / Sq Ft |
| 05/04/2018 05/04/18 | Sold | $888,000 | +6.3% | $422 / Sq Ft |
| 04/19/2018 04/19/18 | Pending | -- | -- | -- |
| 04/05/2018 04/05/18 | For Sale | $835,000 | -- | $397 / Sq Ft |
Tax History Compared to Growth
Tax History
| Year | Tax Paid | Tax Assessment Tax Assessment Total Assessment is a certain percentage of the fair market value that is determined by local assessors to be the total taxable value of land and additions on the property. | Land | Improvement |
|---|---|---|---|---|
| 2024 | $18,159 | $1,597,014 | $1,040,400 | $556,614 |
| 2023 | $18,159 | $1,565,700 | $1,020,000 | $545,700 |
| 2022 | $11,521 | $952,113 | $466,407 | $485,706 |
| 2021 | $11,253 | $933,445 | $457,262 | $476,183 |
| 2019 | $11,052 | $905,760 | $443,700 | $462,060 |
| 2018 | $5,209 | $407,334 | $124,095 | $283,239 |
| 2017 | $5,029 | $399,348 | $121,662 | $277,686 |
| 2016 | $4,881 | $391,519 | $119,277 | $272,242 |
| 2015 | $4,816 | $385,639 | $117,486 | $268,153 |
| 2014 | $4,723 | $378,086 | $115,185 | $262,901 |
Agents Affiliated with this Home
-
Tom Kortizija

Seller's Agent in 2022
Tom Kortizija
Compass
(925) 480-7080
5 in this area
66 Total Sales
-
Renee White

Buyer's Agent in 2022
Renee White
Keller Williams Realty
(925) 255-7550
4 in this area
731 Total Sales
-
Mark Cooksey
M
Seller's Agent in 2018
Mark Cooksey
Town & Country Realty
(925) 787-4732
1 in this area
10 Total Sales
Map
Source: Contra Costa Association of REALTORS®
MLS Number: 40816295
APN: 134-513-044-5
- 4467 Windflower Ct
- 4397 N Water Oak Ct
- 4058 Treat Blvd
- 4348 Saint Charles Place
- 4090 Treat Blvd
- 4536 Birch Bark Rd
- 4516 Spring Valley Way
- 1372 Bent Tree Ln
- 1367 Meadow Glen Way
- 1318 Perth Ct
- 1291 Peregrine Ct
- 1051 Tilley Cir
- 1230 Summit View Dr
- 1392 Springview Ct
- 3522 Honeysuckle Way
- 1167 Kaski Ln
- 1120 Keith Dr
- 4065 Cowell Rd
