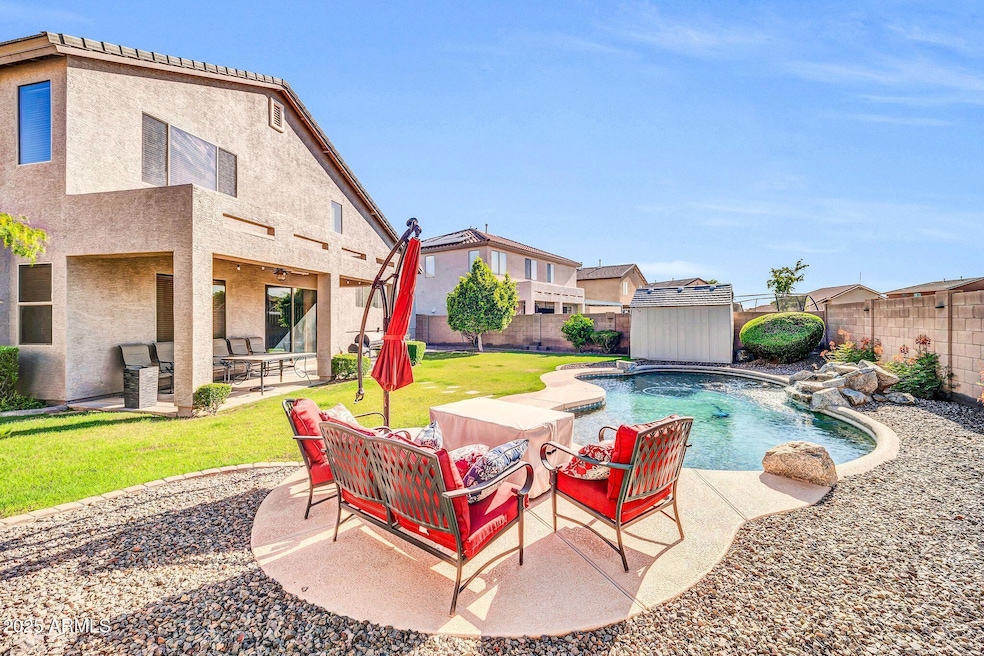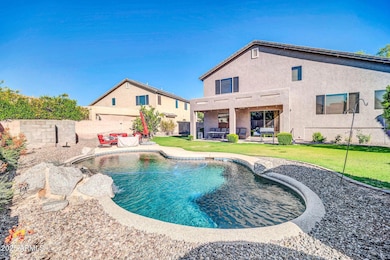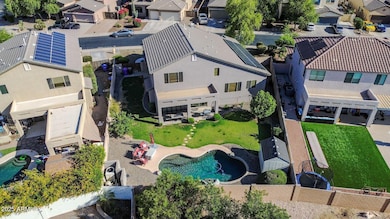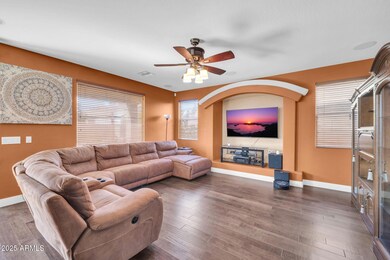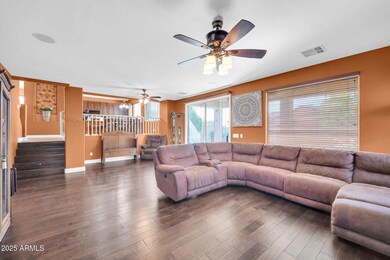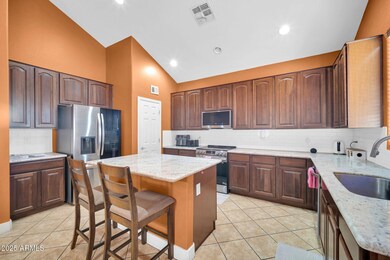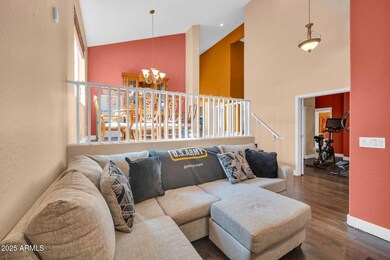
4408 W Summerside Rd Laveen, AZ 85339
Laveen NeighborhoodHighlights
- Heated Pool
- Solar Power System
- Vaulted Ceiling
- Phoenix Coding Academy Rated A
- Mountain View
- Wood Flooring
About This Home
As of July 2025Beautiful 5-bedroom home in the heart of Dobbins Point! Enjoy major savings with FULLY-OWNED solar panel system and a new EV charger (2024). One of the most desirable neighorhoods in Laveen, this gem features a spacious backyard with a sparkling, heated pool and waterfall, perfect for entertaining and relaxing. Recent updates include newer HVAC units (2022, 2018), new kitchen appliances (2023), and a custom walk-in shower in the upstairs bath. Hardwood floors, smart home wiring, and dual-zone audio + surround sound make this home both modern and inviting! With a big backyard and only a few steps away from the neighborhood's small park, you'll love this home and community. Come see your new home in Dobbins Point!
Last Agent to Sell the Property
Keller Williams Arizona Realty License #SA670660000 Listed on: 06/12/2025

Home Details
Home Type
- Single Family
Est. Annual Taxes
- $3,753
Year Built
- Built in 2005
Lot Details
- 10,341 Sq Ft Lot
- Desert faces the front of the property
- Block Wall Fence
- Front and Back Yard Sprinklers
- Sprinklers on Timer
- Grass Covered Lot
HOA Fees
- $125 Monthly HOA Fees
Parking
- 3 Car Garage
- Electric Vehicle Home Charger
- Garage Door Opener
Home Design
- Santa Barbara Architecture
- Wood Frame Construction
- Tile Roof
- Stucco
Interior Spaces
- 3,090 Sq Ft Home
- 2-Story Property
- Vaulted Ceiling
- Ceiling Fan
- Double Pane Windows
- Mountain Views
Kitchen
- Eat-In Kitchen
- Breakfast Bar
- Kitchen Island
- Granite Countertops
Flooring
- Wood
- Tile
Bedrooms and Bathrooms
- 5 Bedrooms
- Primary Bathroom is a Full Bathroom
- 3 Bathrooms
- Dual Vanity Sinks in Primary Bathroom
- Bathtub With Separate Shower Stall
Eco-Friendly Details
- Solar Power System
Pool
- Heated Pool
- Fence Around Pool
Outdoor Features
- Covered patio or porch
- Outdoor Storage
Schools
- Laveen Elementary School
- Betty Fairfax High School
Utilities
- Cooling System Updated in 2022
- Central Air
- Heating System Uses Natural Gas
- High Speed Internet
- Cable TV Available
Listing and Financial Details
- Tax Lot 86
- Assessor Parcel Number 300-10-228
Community Details
Overview
- Association fees include ground maintenance
- City Prop Mgmt Association, Phone Number (602) 437-4777
- Built by Engle Homes
- Dobbins Point Subdivision
Recreation
- Community Playground
- Bike Trail
Ownership History
Purchase Details
Home Financials for this Owner
Home Financials are based on the most recent Mortgage that was taken out on this home.Purchase Details
Home Financials for this Owner
Home Financials are based on the most recent Mortgage that was taken out on this home.Purchase Details
Home Financials for this Owner
Home Financials are based on the most recent Mortgage that was taken out on this home.Similar Homes in the area
Home Values in the Area
Average Home Value in this Area
Purchase History
| Date | Type | Sale Price | Title Company |
|---|---|---|---|
| Warranty Deed | $297,500 | Magnus Title Agency | |
| Interfamily Deed Transfer | -- | None Available | |
| Warranty Deed | $301,358 | Universal Land Title Agency |
Mortgage History
| Date | Status | Loan Amount | Loan Type |
|---|---|---|---|
| Open | $297,500 | VA | |
| Previous Owner | $207,900 | New Conventional | |
| Previous Owner | $241,086 | New Conventional | |
| Closed | $45,203 | No Value Available |
Property History
| Date | Event | Price | Change | Sq Ft Price |
|---|---|---|---|---|
| 07/18/2025 07/18/25 | Sold | $535,000 | -2.7% | $173 / Sq Ft |
| 06/12/2025 06/12/25 | For Sale | $550,000 | +84.9% | $178 / Sq Ft |
| 06/29/2015 06/29/15 | Sold | $297,500 | -0.8% | $101 / Sq Ft |
| 06/23/2015 06/23/15 | Price Changed | $299,900 | 0.0% | $102 / Sq Ft |
| 05/13/2015 05/13/15 | Pending | -- | -- | -- |
| 05/02/2015 05/02/15 | For Sale | $299,900 | -- | $102 / Sq Ft |
Tax History Compared to Growth
Tax History
| Year | Tax Paid | Tax Assessment Tax Assessment Total Assessment is a certain percentage of the fair market value that is determined by local assessors to be the total taxable value of land and additions on the property. | Land | Improvement |
|---|---|---|---|---|
| 2025 | $3,753 | $26,998 | -- | -- |
| 2024 | $3,683 | $25,712 | -- | -- |
| 2023 | $3,683 | $40,720 | $8,140 | $32,580 |
| 2022 | $3,572 | $30,450 | $6,090 | $24,360 |
| 2021 | $3,600 | $29,620 | $5,920 | $23,700 |
| 2020 | $3,505 | $27,260 | $5,450 | $21,810 |
| 2019 | $3,514 | $26,160 | $5,230 | $20,930 |
| 2018 | $3,343 | $24,050 | $4,810 | $19,240 |
| 2017 | $3,160 | $21,260 | $4,250 | $17,010 |
| 2016 | $2,999 | $21,610 | $4,320 | $17,290 |
| 2015 | $2,702 | $20,220 | $4,040 | $16,180 |
Agents Affiliated with this Home
-
Jeffry Klein

Seller's Agent in 2025
Jeffry Klein
Keller Williams Arizona Realty
(602) 373-4658
10 in this area
113 Total Sales
-
Melissa Viera
M
Buyer's Agent in 2025
Melissa Viera
West USA Realty
(602) 696-4239
1 in this area
4 Total Sales
-
Stephen Horn
S
Seller's Agent in 2015
Stephen Horn
Real Broker
(602) 410-1656
1 in this area
42 Total Sales
-
Janelle Dessaint Kimura

Buyer's Agent in 2015
Janelle Dessaint Kimura
Russ Lyon Sotheby's International Realty
(480) 236-4884
45 Total Sales
Map
Source: Arizona Regional Multiple Listing Service (ARMLS)
MLS Number: 6876503
APN: 300-10-228
- 4404 W Olney Ave
- 4306 W Summerside Rd
- 9815 S 43rd Ln
- 9722 S 45th Ave
- 4615 W Corral Rd
- 4423 W Lodge Dr
- 4620 W Olney Ave
- 4222 W Carmen St
- 4517 W Lodge Dr
- 9622 S 46th Ln
- 4429 W Paseo Way
- 0 S 45th Dr Unit 6499921
- 4004 W Sunrise Dr Unit 4
- 4003 W Sunrise Dr Unit 3
- 4521 W Paseo Way
- 4005 W Sunrise Dr Unit 5
- 10212 S 47th Ave
- 4302 W Dobbins Rd
- 10400 S 41st Ave Unit 4
- 4313 W Ceton Dr
