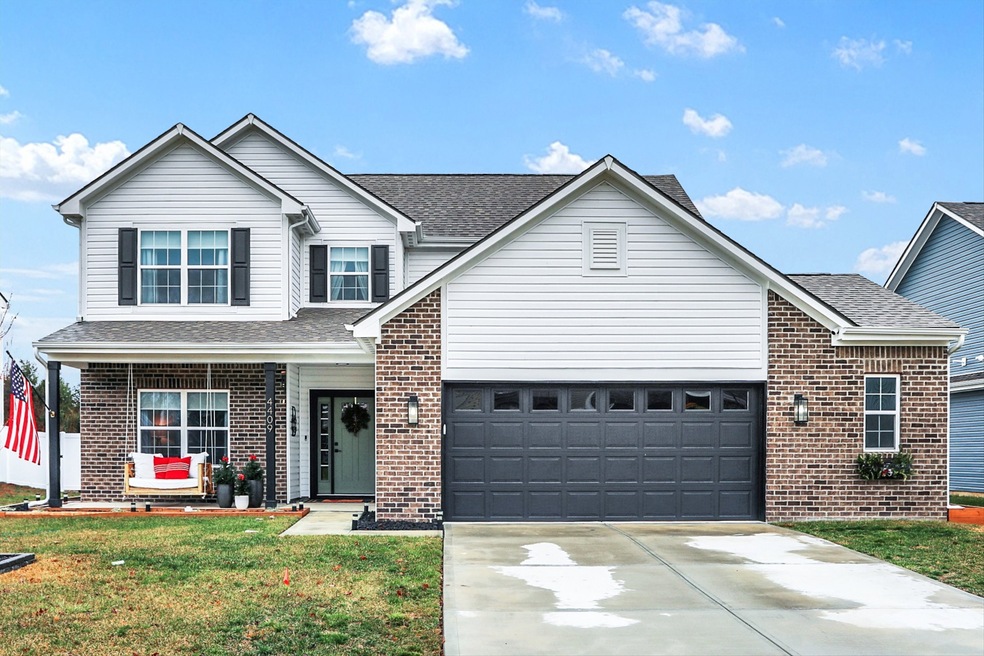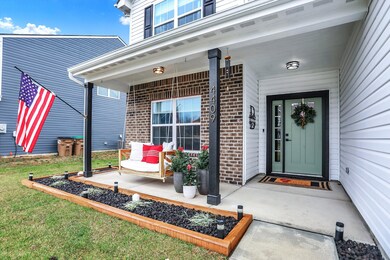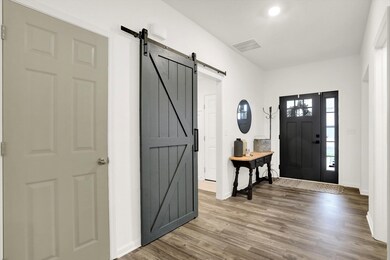
4409 Ashworth Ln Columbus, IN 47201
Highlights
- Vaulted Ceiling
- Traditional Architecture
- 3 Car Attached Garage
- Columbus North High School Rated A
- Thermal Windows
- Walk-In Closet
About This Home
As of January 2024Immaculate & Move-in ready. 1-owner, better than new Cottonwood model on prime 1/3 acre lot. 2021 built & stunningly upgraded it looks like a model home. Large foyer leads to Great room w/vaulted ceiling, open kitchen offers quartz, pantry, range with double oven & breakfast bar. Main level has primary suite with walk-in closet, separate show closet, & double vanity. Potential 4th bedroom is currently the home office. 2nd level features Loft, 2 spacious bedrooms & full bath. Garage is 3 car size with double door for vehicles plus 3rd bay workout or storage space. Upgrades include, beadboard, paint, trim, lighting, fans, closets, blinds, water softener, washer /dryer, garage shelving, full rear fencing, huge patio with pergola & firepit area!
Last Agent to Sell the Property
Berkshire Hathaway Home Brokerage Email: leigh@burchyett.com License #RB14038542 Listed on: 12/06/2023

Co-Listed By
Berkshire Hathaway Home Brokerage Email: leigh@burchyett.com License #RB14039032
Last Buyer's Agent
travis mouser
F.C. Tucker Real Estate Expert

Home Details
Home Type
- Single Family
Est. Annual Taxes
- $3,012
Year Built
- Built in 2021
Lot Details
- 0.33 Acre Lot
HOA Fees
- $32 Monthly HOA Fees
Parking
- 3 Car Attached Garage
- Garage Door Opener
Home Design
- Traditional Architecture
- Slab Foundation
- Vinyl Construction Material
Interior Spaces
- 1.5-Story Property
- Vaulted Ceiling
- Paddle Fans
- Thermal Windows
- Vinyl Clad Windows
- Window Screens
- Family or Dining Combination
- Attic Access Panel
Kitchen
- Electric Oven
- Dishwasher
- Disposal
Bedrooms and Bathrooms
- 3 Bedrooms
- Walk-In Closet
Laundry
- Dryer
- Washer
Outdoor Features
- Patio
- Fire Pit
Schools
- Lillian Schmitt Elementary School
- Northside Middle School
- Columbus North High School
Utilities
- Heat Pump System
- Electric Water Heater
Community Details
- Association fees include home owners, maintenance
- Association Phone (317) 262-4989
- Abbey Place Subdivision
- Property managed by PMI Meridian Mgt
Listing and Financial Details
- Legal Lot and Block 138 / 3
- Assessor Parcel Number 039511220000219005
Ownership History
Purchase Details
Home Financials for this Owner
Home Financials are based on the most recent Mortgage that was taken out on this home.Similar Homes in Columbus, IN
Home Values in the Area
Average Home Value in this Area
Purchase History
| Date | Type | Sale Price | Title Company |
|---|---|---|---|
| Deed | $360,000 | First American Title Insurance |
Property History
| Date | Event | Price | Change | Sq Ft Price |
|---|---|---|---|---|
| 01/10/2024 01/10/24 | Sold | $360,000 | -1.3% | $145 / Sq Ft |
| 12/28/2023 12/28/23 | Pending | -- | -- | -- |
| 12/15/2023 12/15/23 | Price Changed | $364,900 | -1.4% | $147 / Sq Ft |
| 12/06/2023 12/06/23 | For Sale | $369,900 | +34.5% | $149 / Sq Ft |
| 12/29/2021 12/29/21 | Pending | -- | -- | -- |
| 12/29/2021 12/29/21 | For Sale | $274,923 | 0.0% | $118 / Sq Ft |
| 12/28/2021 12/28/21 | Sold | $274,923 | -- | $118 / Sq Ft |
Tax History Compared to Growth
Tax History
| Year | Tax Paid | Tax Assessment Tax Assessment Total Assessment is a certain percentage of the fair market value that is determined by local assessors to be the total taxable value of land and additions on the property. | Land | Improvement |
|---|---|---|---|---|
| 2024 | $3,794 | $334,400 | $92,000 | $242,400 |
| 2023 | $3,185 | $280,700 | $58,000 | $222,700 |
| 2022 | $3,013 | $263,800 | $58,000 | $205,800 |
Agents Affiliated with this Home
-
Leigh Burchyett

Seller's Agent in 2024
Leigh Burchyett
Berkshire Hathaway Home
(812) 350-3365
208 Total Sales
-
Barry Czachura

Seller Co-Listing Agent in 2024
Barry Czachura
Berkshire Hathaway Home
(812) 344-1189
41 Total Sales
-
t
Buyer's Agent in 2024
travis mouser
F.C. Tucker Real Estate Expert
-
Non-BLC Member
N
Seller's Agent in 2021
Non-BLC Member
MIBOR REALTOR® Association
Map
Source: MIBOR Broker Listing Cooperative®
MLS Number: 21955857
APN: 03-95-11-220-000.219-005
- 1975 Westminster Place
- 2067 Abbey Ln
- Ashton Plan at Abbey - Place
- Norway Plan at Abbey - Commons
- Ironwood Plan at Abbey - Place
- Aspen II Plan at Abbey - Place
- Ashton Plan at Abbey - Commons
- Bradford Plan at Abbey - Commons
- Spruce Plan at Abbey - Place
- Cooper Plan at Abbey - Commons
- Norway Plan at Abbey - Place
- Palmetto Plan at Abbey - Commons
- Bradford Plan at Abbey - Place
- Chestnut Plan at Abbey - Commons
- Juniper Plan at Abbey - Commons
- Cooper Plan at Abbey - Place
- Spruce Plan at Abbey - Commons
- Palmetto Plan at Abbey - Place
- Empress Plan at Abbey - Place
- Chestnut Plan at Abbey - Place






