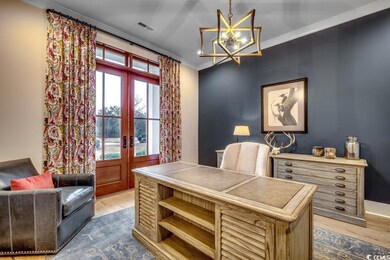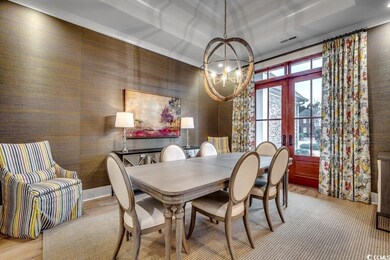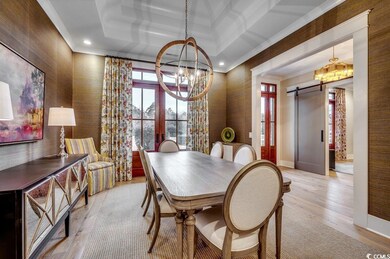
4409 Bradford Dr Conway, SC 29526
Estimated Value: $1,089,000 - $1,209,000
Highlights
- Private Pool
- Second Garage
- Soaking Tub and Shower Combination in Primary Bathroom
- Conway Elementary School Rated A-
- 1.28 Acre Lot
- Traditional Architecture
About This Home
As of April 2024Don't miss out on this opportunity to own this all brick, custom 4 BR/4 BA and 2 - 1/2 bath home located in the desirable Maple section in Conway. Upon entering through the front door you will fall in love with the craftsmanship and details of this home. Once inside you fill find an office and a formal dining room off of the foyer. In the kitchen you will find Quartz countertops, a built-in range hood, Wolf gas range, Sub Zero refrigerator, I/M, under cabinet lighting, walk-in pantry and much more. The Great room you has a gas fireplace, built-ins on either side of the fireplace, beam ceilings and 2 sets of double doors overlooking your private backyard oasis. In the Master Suite you will find a double tray ceiling, huge walk-in closet with custom cabinets, drawers ad built-ins. The Master Bath has a tiled shower, tub, 2 sinks and a vanity area. In the laundry area you have a mop sink, tile back splash and lots of cabinets for extra storage. There is a craft room with built-in cabinets with ample storage and a built in desk for all your crafting needs. Upon entering the house from the attached garage you will find built-in cabinets with additional storage and coat hooks. Upstairs you will find a bonus room with 2 huge storage closets. Attic access has a coded door. Also included are Plantation Shutters and outlets in the baseboards throughout the whole house, a whole house generator, 4 HVACs ( 2 downstairs and 1 upstairs in the main house. 1 in the detached garage), 2 tankless hot water heaters (Master suite has its own water heater) and a 1,000 gallon buried gas tank. Outside you will find everything you need for all your entertaining needs. On the back porch there is a built-in gas grill and a smoker. The salt water pool has its own pump ( 3Ft shallow end and 6FT deep end) and a tanning ledge with 2 chairs. A 6 x 8 hot tub with its own pump sis attached to the pool. The backyard is fenced in. There is also a brick dog kennel with attached room (not heat & cooled) and irrigation for the whole yard. And lastly, an approximately 1,280 sq. ft detached 2 car garage with a full kitchen with a gas range, built in cabinets, 1/2 bath and is heat and cooled (whole building) for extra parking or your prized possessions. The side porch on the detached garage overlooks the backyard. This home is truly a must see!
Home Details
Home Type
- Single Family
Est. Annual Taxes
- $5,912
Year Built
- Built in 2018
Lot Details
- 1.28 Acre Lot
- Fenced
- Irregular Lot
- Property is zoned R1
HOA Fees
- $25 Monthly HOA Fees
Parking
- 2 Car Attached Garage
- Second Garage
- Side Facing Garage
- Garage Door Opener
Home Design
- Traditional Architecture
- Slab Foundation
- Four Sided Brick Exterior Elevation
Interior Spaces
- 3,130 Sq Ft Home
- 1.5-Story Property
- Tray Ceiling
- Ceiling Fan
- Window Treatments
- Entrance Foyer
- Family Room with Fireplace
- Formal Dining Room
- Den
- Bonus Room
- Luxury Vinyl Tile Flooring
- Fire and Smoke Detector
Kitchen
- Breakfast Area or Nook
- Breakfast Bar
- Range
- Dishwasher
- Stainless Steel Appliances
- Kitchen Island
- Solid Surface Countertops
- Disposal
Bedrooms and Bathrooms
- 4 Bedrooms
- Primary Bedroom on Main
- Split Bedroom Floorplan
- Linen Closet
- Walk-In Closet
- Bathroom on Main Level
- Single Vanity
- Dual Vanity Sinks in Primary Bathroom
- Soaking Tub and Shower Combination in Primary Bathroom
Laundry
- Laundry Room
- Washer and Dryer Hookup
Pool
- Private Pool
- Spa
Outdoor Features
- Wood patio
- Built-In Barbecue
- Front Porch
Schools
- Conway Elementary School
- Conway Middle School
- Conway High School
Utilities
- Central Heating and Cooling System
- Underground Utilities
- Power Generator
- Tankless Water Heater
- Gas Water Heater
- Phone Available
- Cable TV Available
Community Details
- The community has rules related to fencing
Ownership History
Purchase Details
Home Financials for this Owner
Home Financials are based on the most recent Mortgage that was taken out on this home.Purchase Details
Home Financials for this Owner
Home Financials are based on the most recent Mortgage that was taken out on this home.Purchase Details
Home Financials for this Owner
Home Financials are based on the most recent Mortgage that was taken out on this home.Purchase Details
Purchase Details
Similar Home in Conway, SC
Home Values in the Area
Average Home Value in this Area
Purchase History
| Date | Buyer | Sale Price | Title Company |
|---|---|---|---|
| Hucks Jesse | $1,163,500 | -- | |
| Fullwood Larry Kyle | $880,000 | -- | |
| Mclain James M | $50,000 | -- | |
| Watford Robert J | -- | -- | |
| Watford Robert Jay | $25,000 | -- | |
| Skipper George H | $100,000 | None Available |
Mortgage History
| Date | Status | Borrower | Loan Amount |
|---|---|---|---|
| Open | Hucks Jesse | $902,400 | |
| Previous Owner | Fullwood Larry Kyle | $480,000 | |
| Previous Owner | Mclain James M | $237,500 | |
| Previous Owner | -- | $250,000 | |
| Previous Owner | Watford Robert J | $37,500 |
Property History
| Date | Event | Price | Change | Sq Ft Price |
|---|---|---|---|---|
| 04/12/2024 04/12/24 | Sold | $1,163,500 | -3.0% | $372 / Sq Ft |
| 02/01/2024 02/01/24 | For Sale | $1,200,000 | -- | $383 / Sq Ft |
Tax History Compared to Growth
Tax History
| Year | Tax Paid | Tax Assessment Tax Assessment Total Assessment is a certain percentage of the fair market value that is determined by local assessors to be the total taxable value of land and additions on the property. | Land | Improvement |
|---|---|---|---|---|
| 2024 | $5,912 | $21,430 | $2,318 | $19,112 |
| 2023 | $5,912 | $21,430 | $2,318 | $19,112 |
| 2021 | $3,127 | $32,144 | $3,476 | $28,668 |
| 2020 | $2,929 | $32,144 | $3,476 | $28,668 |
| 2019 | $7,308 | $28,682 | $3,476 | $25,206 |
| 2018 | $0 | $1,882 | $1,882 | $0 |
| 2017 | -- | $1,882 | $1,882 | $0 |
| 2016 | -- | $1,882 | $1,882 | $0 |
| 2015 | $504 | $1,882 | $1,882 | $0 |
| 2014 | $490 | $1,882 | $1,882 | $0 |
Agents Affiliated with this Home
-
Kevin Sansbury

Seller's Agent in 2024
Kevin Sansbury
Sansbury Butler Properties
(843) 457-0212
105 in this area
566 Total Sales
-
Shonda Cooper

Seller Co-Listing Agent in 2024
Shonda Cooper
Sansbury Butler Properties
(843) 254-2984
85 in this area
408 Total Sales
-
Brittany Foy Associates
B
Buyer's Agent in 2024
Brittany Foy Associates
ICE Mortgage Technology INC
(843) 685-3969
87 in this area
544 Total Sales
Map
Source: Coastal Carolinas Association of REALTORS®
MLS Number: 2402658
APN: 29414030005
- 3991 Highway 813 Unit LOT 2
- 3995 Highway 813 Unit LOT 3
- 4313 Bradford Dr
- 4084 Hagwood Cir
- 4100 Hagwood Cir
- TBD Lot #1 Satellite Cir
- TBD Lot #2 Satellite Cir
- 3926 Long Avenue Extension
- 3420 Logan St Unit Lot 34
- 307 Dublin Dr Unit Lot 115
- 311 Dublin Dr Unit Lot 114
- 315 Dublin Dr Unit Lot 113
- 304 Dublin Dr
- TBD Lot #3 Satellite Cir
- 1114 Hainer Place Dr Unit Homesite 42
- 3416 Logan St Unit Lot 35
- 1106 Hainer Place Dr Unit Lot 40
- 1113 Hainer Place Dr Unit Lot 8
- 1100 Hainer Place Dr Unit Lot 39
- 1109 Hainer Place Dr Unit Lot 7
- 4409 Bradford Dr
- LOT 31 Bradford Dr
- 4401 Bradford Dr
- 3995 Highway 813
- 3987 Highway 813
- 4408 Bradford Dr
- 3999 Highway 813
- 4200 Maple Ridge Rd
- 4400 Bradford Dr
- 4321 Bradford Dr
- 4083 Highway 813
- 4317 Bradford Dr
- TBD Highway 813
- 4087 Highway 813
- 4312 Bradford Dr
- 4091 Highway 813
- 4300 Bradford Dr
- 4308 Bradford Dr
- 4308 Bradford Dr Unit Maple Ridge Estates
- 4095 Highway 813





