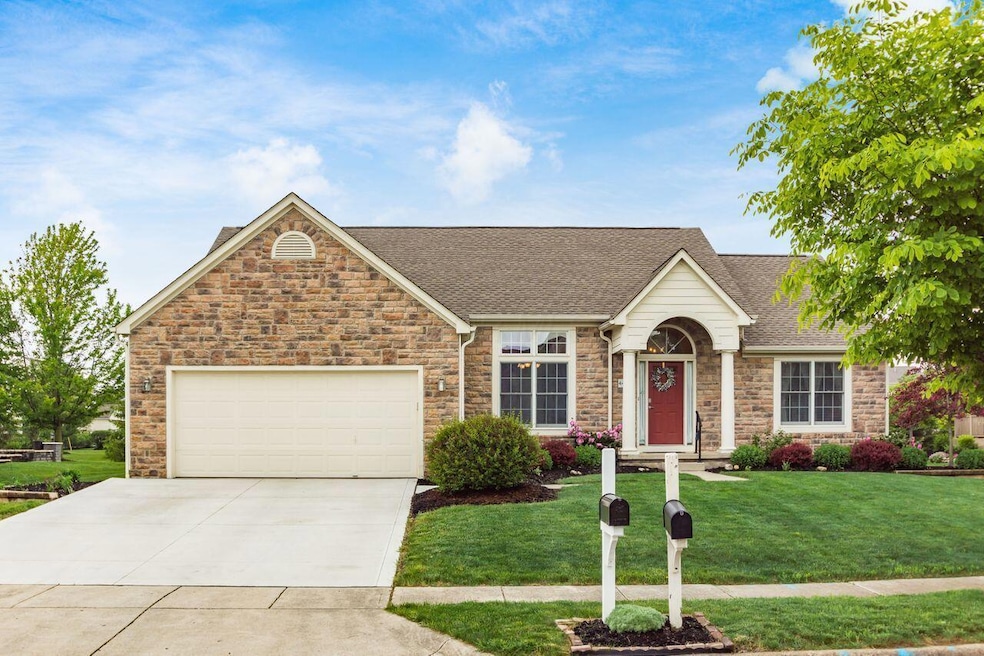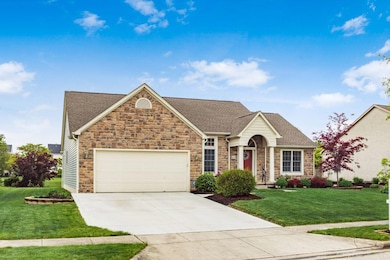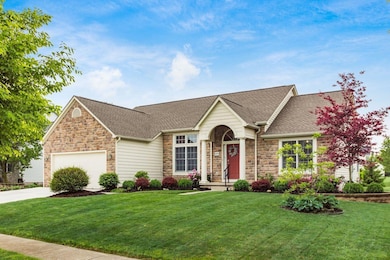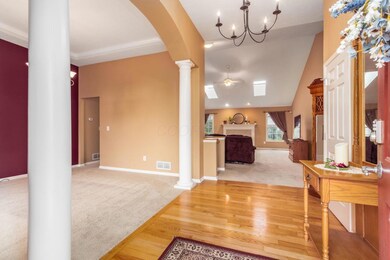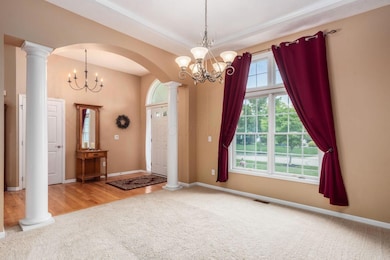
4409 Gary Way Hilliard, OH 43026
Estimated payment $3,738/month
Highlights
- Very Popular Property
- Pond
- Great Room
- Hoffman Trails Elementary School Rated A-
- Ranch Style House
- 2 Car Attached Garage
About This Home
Beautiful Ranch Home in Desirable Hoffman Farms - Backs to a Pond!Welcome to this well-cared-for 3-bedroom, 2-bathroom ranch home located in the highly sought-after Hoffman Farms subdivision. Enjoy peaceful pond views right from your backyard and easy access to the scenic Rails-to-Trails walking path—perfect for morning strolls or evening bike rides.This home features an open and inviting floor plan with a thoughtfully updated kitchen, including stainless steel smart appliances, newer countertops, a stylish backsplash, and a modern garbage disposal. The spacious living area flows seamlessly for both everyday living and entertaining.Major updates include a new roof in 2020, HVAC system replaced in 2019, and fresh exterior paint, and newer concrete driveway, offering peace of mind for years to come. The primary suite includes a private bath, and two additional bedrooms provide flexibility for guests, a home office, or hobbies.Don't miss this opportunity to own a charming home in a prime location with tranquil water views and access to community amenities.
Home Details
Home Type
- Single Family
Est. Annual Taxes
- $9,268
Year Built
- Built in 2002
Lot Details
- 0.25 Acre Lot
HOA Fees
- $27 Monthly HOA Fees
Parking
- 2 Car Attached Garage
Home Design
- Ranch Style House
- Block Foundation
- Vinyl Siding
- Stone Exterior Construction
Interior Spaces
- 2,097 Sq Ft Home
- Gas Log Fireplace
- Insulated Windows
- Great Room
- Laundry on main level
Kitchen
- Gas Range
- Microwave
- Dishwasher
Flooring
- Carpet
- Ceramic Tile
Bedrooms and Bathrooms
- 3 Main Level Bedrooms
- 2 Full Bathrooms
Basement
- Partial Basement
- Crawl Space
Outdoor Features
- Pond
- Patio
Utilities
- Forced Air Heating and Cooling System
- Heating System Uses Gas
Community Details
- Association Phone (614) 352-2880
- Alliance HOA
Listing and Financial Details
- Assessor Parcel Number 050-009471
Map
Home Values in the Area
Average Home Value in this Area
Tax History
| Year | Tax Paid | Tax Assessment Tax Assessment Total Assessment is a certain percentage of the fair market value that is determined by local assessors to be the total taxable value of land and additions on the property. | Land | Improvement |
|---|---|---|---|---|
| 2024 | $9,268 | $138,360 | $39,130 | $99,230 |
| 2023 | $7,252 | $132,970 | $39,130 | $93,840 |
| 2022 | $7,379 | $107,670 | $32,170 | $75,500 |
| 2021 | $7,374 | $107,670 | $32,170 | $75,500 |
| 2020 | $7,356 | $107,670 | $32,170 | $75,500 |
| 2019 | $7,530 | $93,810 | $27,970 | $65,840 |
| 2018 | $7,274 | $93,810 | $27,970 | $65,840 |
| 2017 | $7,481 | $93,810 | $27,970 | $65,840 |
| 2016 | $7,459 | $86,350 | $18,830 | $67,520 |
| 2015 | $7,045 | $86,350 | $18,830 | $67,520 |
| 2014 | $7,057 | $86,350 | $18,830 | $67,520 |
| 2013 | $3,410 | $82,215 | $17,920 | $64,295 |
Property History
| Date | Event | Price | Change | Sq Ft Price |
|---|---|---|---|---|
| 05/23/2025 05/23/25 | For Sale | $525,000 | +9.4% | $250 / Sq Ft |
| 04/14/2023 04/14/23 | Sold | $480,000 | +1.1% | $229 / Sq Ft |
| 02/10/2023 02/10/23 | For Sale | $474,900 | -- | $226 / Sq Ft |
Purchase History
| Date | Type | Sale Price | Title Company |
|---|---|---|---|
| Warranty Deed | $480,000 | Crown Search Box | |
| Warranty Deed | $258,900 | Alliance Title |
Mortgage History
| Date | Status | Loan Amount | Loan Type |
|---|---|---|---|
| Open | $432,000 | New Conventional | |
| Previous Owner | $190,200 | New Conventional | |
| Previous Owner | $75,000 | Construction | |
| Previous Owner | $234,000 | Unknown | |
| Previous Owner | $248,000 | Unknown | |
| Previous Owner | $245,900 | Purchase Money Mortgage |
Similar Homes in Hilliard, OH
Source: Columbus and Central Ohio Regional MLS
MLS Number: 225017904
APN: 050-009471
- 5789 Park Place
- 4526 Hoffman Farms Dr
- 5970 Coventry Cross Ln Unit 5970
- 6101 Parkmeadow Ln
- 6180 Clover Place
- 6172 Ray's Way Unit 19
- 5659 Davidson Rd
- 6185 Ray's Way
- 6252 Clover Place
- 5586 Davidson Rd
- 5629 Aristocrat Dr
- 4561 Hilliard Run Dr
- 6205 Jeffrelyn Dr
- 5647 Embassy Dr
- 3996 Park Cir E Unit 3996
- 4714 Champion Ln
- 3961 Hill Park Rd Unit 3961
- 6148 Ryan Woods Way
- 4843 Edison St
- 4250 Stream Bank Ln
