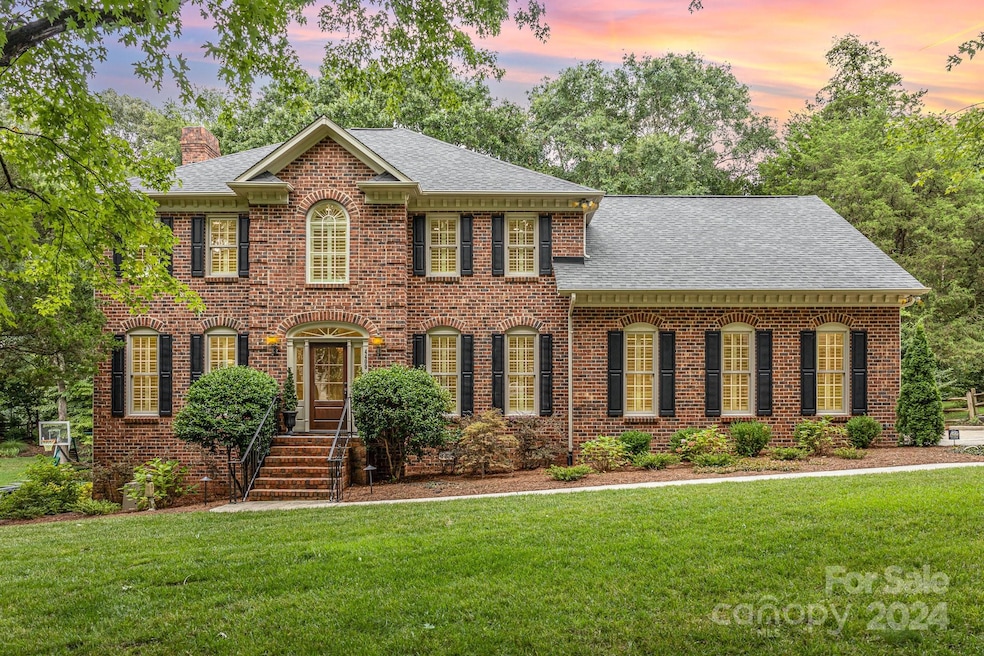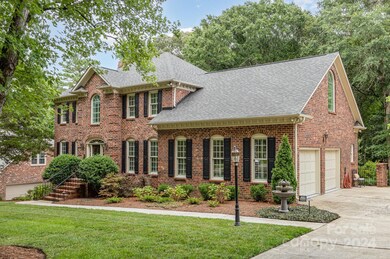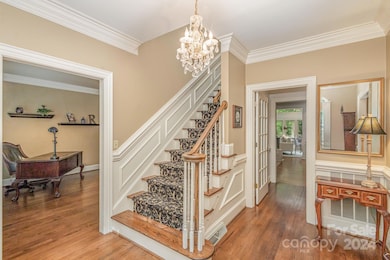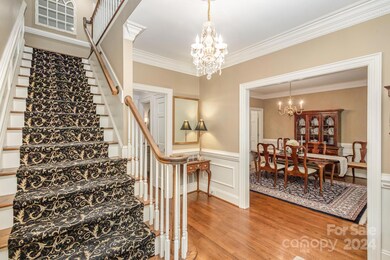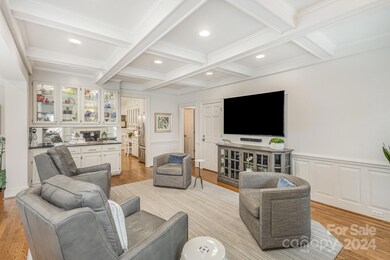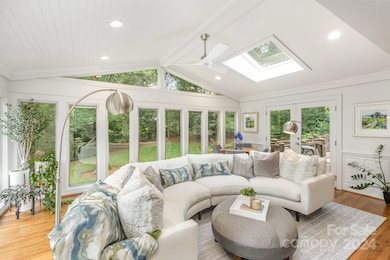
4409 Quail View Rd Charlotte, NC 28226
Carmel NeighborhoodHighlights
- Whirlpool in Pool
- Deck
- Wooded Lot
- Beverly Woods Elementary Rated A-
- Private Lot
- Georgian Architecture
About This Home
As of September 2024Discover this beautifully updated 2-story home with a basement in the serene Quail View neighborhood, close to Carmel Country Club and Quail Hollow. Set on a private, landscaped lot with mature trees, this residence features abundant natural light and modern renovations.
The main level features a spacious living area, sunroom, kitchen with breakfast nook, formal dining and large office/flex room. Upstairs, the primary suite includes a walk-in closet, large tub, and shower. Three additional bedrooms & two more baths complete the upstairs. The finished basement boasts a bedroom, full bath, safe room/vault or wine cellar, theatre, and lower-level patio. There are countless upgrades including a new roof in 2023, whole house generator, updated windows, newer heat pumps & air handlers, and more - be sure to see the full list in attachments!
Conveniently located minutes to SouthPark and Ballantyne and zoned for top-rated schools. $9,000 closing cost credit with preferred lender.
Last Agent to Sell the Property
Keller Williams South Park Brokerage Email: liz.koelling@redbudgroup.com License #320259

Co-Listed By
Keller Williams South Park Brokerage Email: liz.koelling@redbudgroup.com License #266315
Home Details
Home Type
- Single Family
Est. Annual Taxes
- $5,217
Year Built
- Built in 1986
Lot Details
- Stone Wall
- Wood Fence
- Back Yard Fenced
- Private Lot
- Level Lot
- Irrigation
- Wooded Lot
- Property is zoned R3
HOA Fees
- $13 Monthly HOA Fees
Parking
- 2 Car Attached Garage
- Workshop in Garage
- Garage Door Opener
Home Design
- Georgian Architecture
- Brick Exterior Construction
Interior Spaces
- 2-Story Property
- Wet Bar
- Wired For Data
- Built-In Features
- Skylights
- Gas Fireplace
- Insulated Windows
- Window Treatments
- Pocket Doors
- French Doors
- Entrance Foyer
- Bonus Room with Fireplace
- Pull Down Stairs to Attic
Kitchen
- Breakfast Bar
- Double Oven
- Gas Cooktop
- Microwave
- Dishwasher
- Kitchen Island
- Disposal
Flooring
- Wood
- Tile
- Vinyl
Bedrooms and Bathrooms
- Walk-In Closet
- Mirrored Closets Doors
- Garden Bath
Laundry
- Laundry Room
- Washer and Electric Dryer Hookup
Finished Basement
- Walk-Out Basement
- Interior and Exterior Basement Entry
- French Drain
Outdoor Features
- Whirlpool in Pool
- Deck
- Covered patio or porch
Schools
- Beverly Woods Elementary School
- Carmel Middle School
- South Mecklenburg High School
Utilities
- Central Heating
- Heat Pump System
- Underground Utilities
- Power Generator
- Electric Water Heater
- Fiber Optics Available
- Cable TV Available
Listing and Financial Details
- Assessor Parcel Number 209-391-06
Community Details
Overview
- Quail View Subdivision
Amenities
- Picnic Area
Recreation
- Community Playground
Ownership History
Purchase Details
Home Financials for this Owner
Home Financials are based on the most recent Mortgage that was taken out on this home.Purchase Details
Map
Similar Homes in Charlotte, NC
Home Values in the Area
Average Home Value in this Area
Purchase History
| Date | Type | Sale Price | Title Company |
|---|---|---|---|
| Quit Claim Deed | -- | Masters Title | |
| Warranty Deed | $1,100,000 | Masters Title | |
| Deed | $28,000 | -- |
Mortgage History
| Date | Status | Loan Amount | Loan Type |
|---|---|---|---|
| Open | $880,000 | New Conventional | |
| Previous Owner | $290,000 | New Conventional | |
| Previous Owner | $200,000 | New Conventional | |
| Previous Owner | $201,250 | Unknown | |
| Previous Owner | $114,000 | Credit Line Revolving | |
| Previous Owner | $136,132 | Unknown | |
| Previous Owner | $150,000 | Credit Line Revolving | |
| Previous Owner | $35,403 | Unknown | |
| Previous Owner | $139,000 | Unknown |
Property History
| Date | Event | Price | Change | Sq Ft Price |
|---|---|---|---|---|
| 09/30/2024 09/30/24 | Sold | $1,100,000 | 0.0% | $270 / Sq Ft |
| 08/17/2024 08/17/24 | Pending | -- | -- | -- |
| 08/15/2024 08/15/24 | For Sale | $1,100,000 | -- | $270 / Sq Ft |
Tax History
| Year | Tax Paid | Tax Assessment Tax Assessment Total Assessment is a certain percentage of the fair market value that is determined by local assessors to be the total taxable value of land and additions on the property. | Land | Improvement |
|---|---|---|---|---|
| 2023 | $5,217 | $846,600 | $200,000 | $646,600 |
| 2022 | $5,217 | $527,600 | $160,000 | $367,600 |
| 2021 | $5,206 | $527,600 | $160,000 | $367,600 |
| 2020 | $4,940 | $500,800 | $160,000 | $340,800 |
| 2019 | $4,924 | $500,800 | $160,000 | $340,800 |
| 2018 | $5,055 | $379,700 | $85,000 | $294,700 |
| 2017 | $4,978 | $379,700 | $85,000 | $294,700 |
| 2016 | $4,968 | $379,700 | $85,000 | $294,700 |
| 2015 | $4,957 | $379,700 | $85,000 | $294,700 |
| 2014 | $4,939 | $0 | $0 | $0 |
Source: Canopy MLS (Canopy Realtor® Association)
MLS Number: 4163049
APN: 209-391-06
- 4201 Quail Hunt Ln
- 5500 Carmel Rd Unit 101
- 5500 Carmel Rd Unit 103
- 5428 Carmel Rd
- 3133 English Sparrow Ln
- 4421 Windwood Cir
- 5601 Carmel Station Ave
- 5700 Carmel Station Ave
- 8912 Heydon Hall Cir
- 4861 Blanchard Way
- 8928 Heydon Hall Cir
- 2907 Notchview Ct
- 5935 Winburn Ln
- 4001 Carmel Acres Dr
- 8934 Winged Bourne
- 9144 Cameron Wood Dr
- 9209 Cameron Wood Dr
- 3134 Old Chapel Ln
- 7416 Quail Ridge Dr
- 5716 Trimmings Ct
