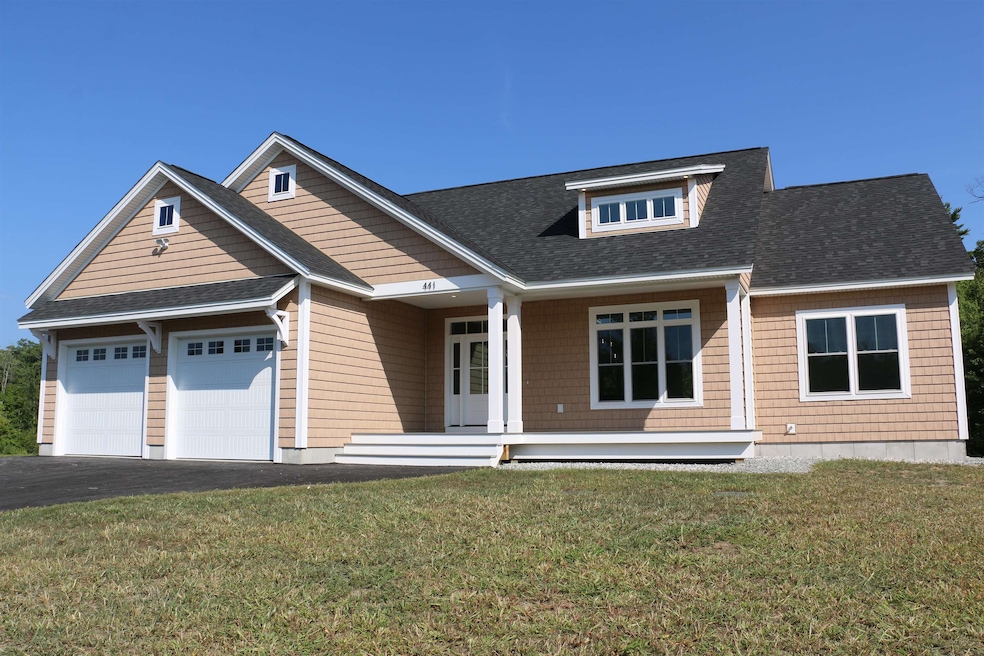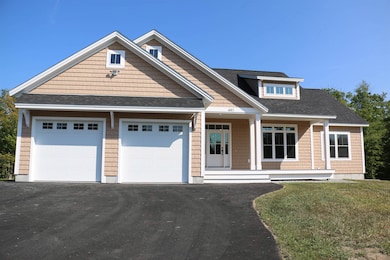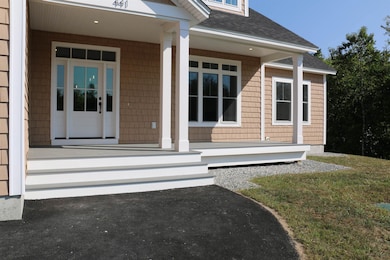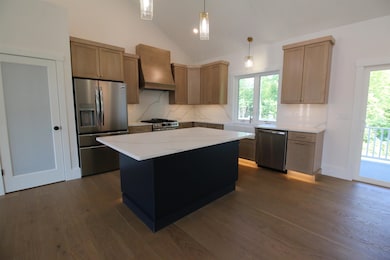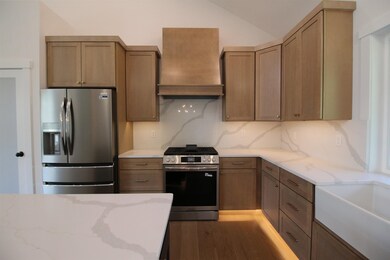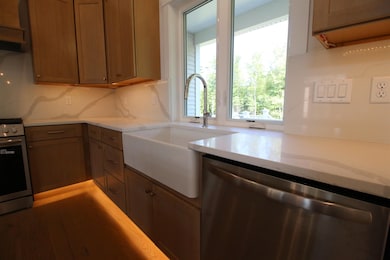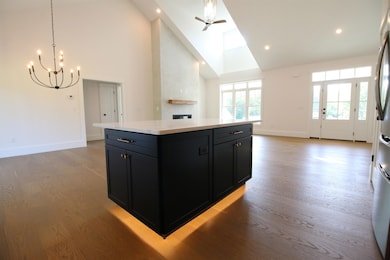441 Blane Cir Unit 12 Pembroke, NH 03275
Estimated payment $4,859/month
Highlights
- New Construction
- Deck
- Wood Flooring
- ENERGY STAR Certified Homes
- Cathedral Ceiling
- Open Floorplan
About This Home
NOW COMPLETE! This beautiful ranch offers 1,857 sq ft of thoughtful living space. Built with quality in mind, the property features upgraded materials and a clean design for comfortable living. Step inside to find a bright open floor plan with cathedral ceilings, a gas fireplace with a lime wash accent wall and a welcoming mudroom with a custom built-in bench. The kitchen is equipped with quartz countertops which continues as a stunning backsplash, custom range hood and has an adjoining dining area with an oversized slider leading to the covered back deck. Enjoy your mornings or evenings on the covered front porch or out back on the maintenance-free Trex decking. The primary bed with private bath features a tiled shower, a soaking tub and a modern layout. The exterior includes cedar impression siding on the front for added curb appeal. A strong build, great location and functional upgrades make this property a solid choice in Pembroke. Pouncing distance to the Lakes Region, White Mountains and only minutes to Concord. Easy access to many class 6 roads that are used for recreation including: hiking, mountain biking, and snowmobiles. Don’t miss this opportunity to make it your home. Agent interest.
Home Details
Home Type
- Single Family
Year Built
- Built in 2025 | New Construction
Lot Details
- Property fronts a private road
- Level Lot
- Property is zoned R-3D
Parking
- 2 Car Attached Garage
- Driveway
Home Design
- Wood Frame Construction
- Vinyl Siding
Interior Spaces
- Property has 1 Level
- Cathedral Ceiling
- Mud Room
- Open Floorplan
- Living Room
- Dining Area
- Carbon Monoxide Detectors
- Kitchen Island
Flooring
- Wood
- Carpet
- Tile
Bedrooms and Bathrooms
- 3 Bedrooms
- En-Suite Bathroom
- Walk-In Closet
- 2 Full Bathrooms
Laundry
- Laundry Room
- Laundry on main level
- Washer and Dryer Hookup
Basement
- Walk-Out Basement
- Basement Fills Entire Space Under The House
- Walk-Up Access
Utilities
- Forced Air Heating and Cooling System
- Underground Utilities
- Private Water Source
- Drilled Well
Additional Features
- Accessible Full Bathroom
- ENERGY STAR Certified Homes
- Deck
Listing and Financial Details
- Tax Lot 45-12
- Assessor Parcel Number 262
Community Details
Recreation
- Trails
Additional Features
- Meadow View Subdivision
- Common Area
Map
Home Values in the Area
Average Home Value in this Area
Property History
| Date | Event | Price | List to Sale | Price per Sq Ft |
|---|---|---|---|---|
| 08/13/2025 08/13/25 | For Sale | $774,900 | -- | $417 / Sq Ft |
Source: PrimeMLS
MLS Number: 5056286
- 452 Blane Cir Unit 45
- 464 Blane Cir Unit 42
- 458 Blane Cir Unit 43
- 425 Grady Ln Unit 28
- 430 Grady Ln Unit 32
- 228 Pembroke Hill Rd
- 101 4th Range Rd Unit 4
- 422 Deerpath Ln
- 367 Pembroke St
- 348 Brickett Hill Rd Unit 3
- 344 Brickett Hill Rd Unit 2
- 344 Brickett Hill Rd
- 340 Brickett Hill Rd
- 347 Pembroke St
- 455 Carrie Ave
- 509 Ashley Dr
- 259 Pembroke St
- 203 Brickett Hill Rd
- 10 Winchester Ct
- 233 Pembroke St
- 281 Pembroke St Unit 281 Front
- 42-48 Broadway Unit 5
- 30 High St Unit 3
- 30 High St Unit 2
- 17 Prospect St Unit 2
- 10 Glass St Unit 2
- 1 Library St Unit 1, 1st Floor Front
- 25 Canal St
- 25 Canal St Unit 207
- 30 Cherry St Unit 30-210
- 30 Cherry St
- 53 Hall St
- 512 W River Rd
- 58 Branch Turnpike Unit 109
- 502 West River Rd
- 6 Bow Center Rd
- 12 E Side Dr Unit 221
- 449 W River Rd Unit 2
- 449 W River Rd
- 32 S Main St
