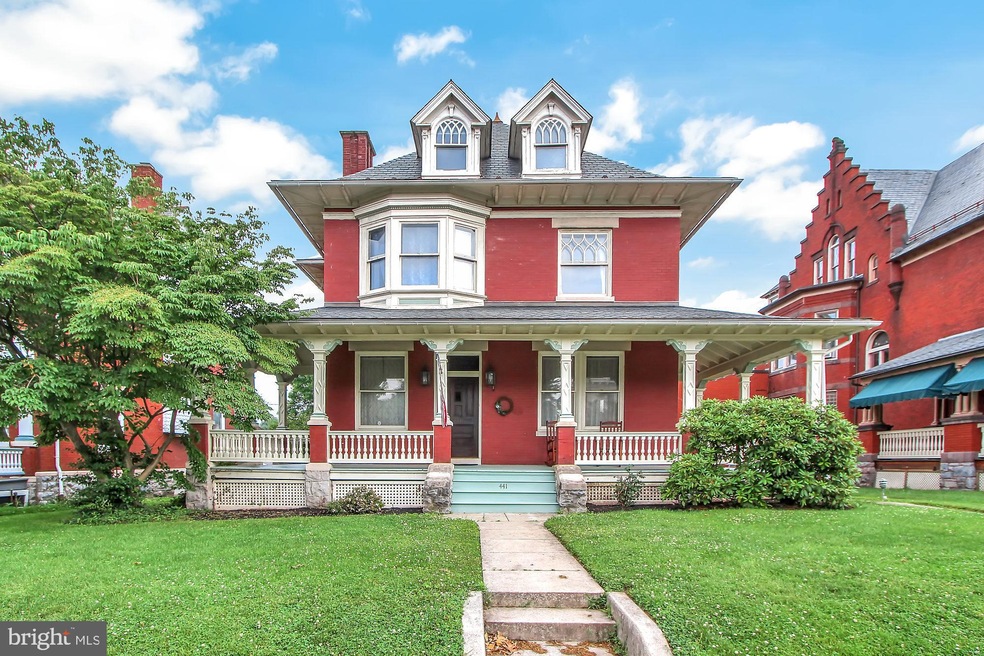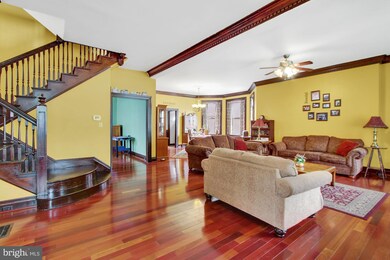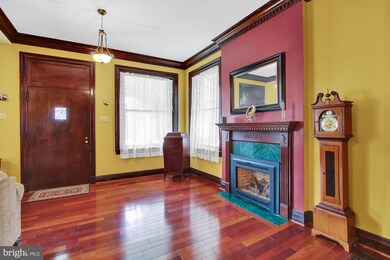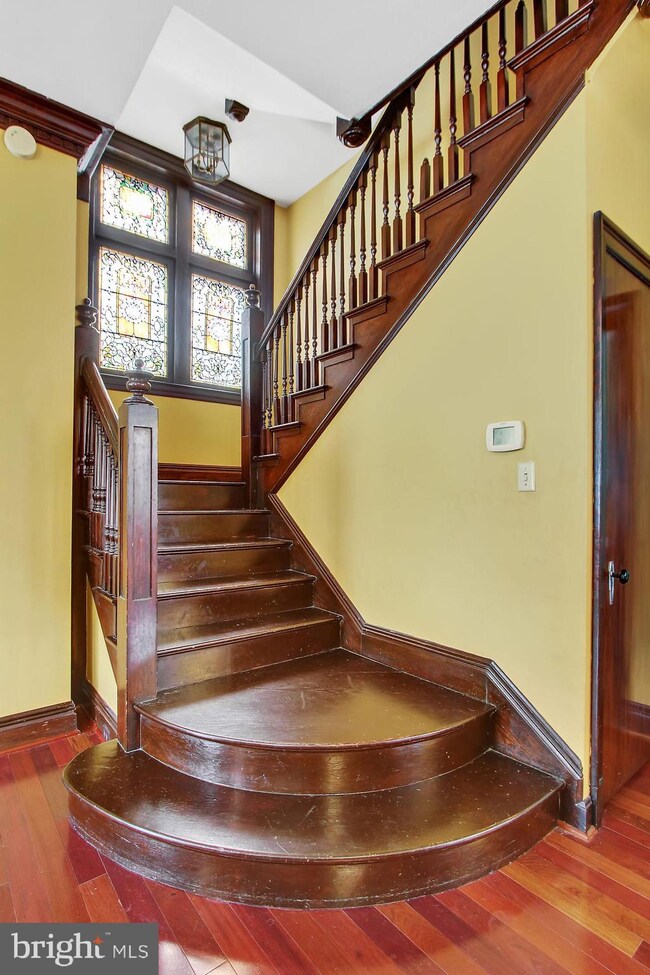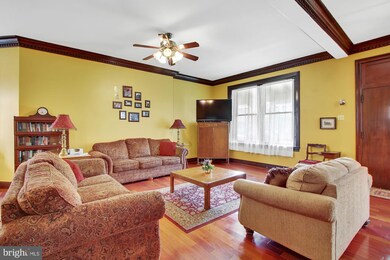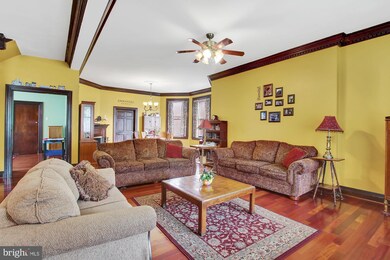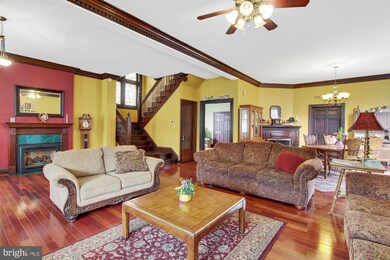
441 Chestnut St Columbia, PA 17512
Highlights
- Second Kitchen
- Dual Staircase
- Wood Flooring
- Open Floorplan
- Traditional Architecture
- 2 Fireplaces
About This Home
As of December 2024This beautiful brick Colonial in the Historic District was part of "Millionaires row" when built in 1900. It was owned by Calvin Herr, owner of C. A. Herr Hardware in Columbia, PA. Relax by the gas fireplace and enjoy the upgraded brazillian cherry hardwood floors, high ceilings and stained glass windows then dine by the wood fireplace. Enjoy cooking in the newly floored kitchen with stainless appliances and large walk in pantry. Spacious for Entertaining inside or on the porches and large patio. Large off street parking area with 3rd floor in-law quarters (or potential apartment) and zoned for residential/light business makes this property versatile. Previously, the property housed a computer business and was the Clock Tower Bed and Breakfast. Recently, the property had many scenes shot for the movie "Grandma Wereweolf".
Home Details
Home Type
- Single Family
Year Built
- Built in 1900
Lot Details
- 0.3 Acre Lot
- Lot Dimensions are 56 x 236
- South Facing Home
- Extensive Hardscape
- Level Lot
- Back, Front, and Side Yard
- Historic Home
- Property is zoned HIGHWAY COMMERCIAL
Home Design
- Traditional Architecture
- Victorian Architecture
- Brick Exterior Construction
- Stone Foundation
- Poured Concrete
- Plaster Walls
- Architectural Shingle Roof
- Slate Roof
- Masonry
Interior Spaces
- Property has 2.5 Levels
- Open Floorplan
- Dual Staircase
- Built-In Features
- Crown Molding
- Wainscoting
- Ceiling Fan
- 2 Fireplaces
- Corner Fireplace
- Wood Burning Fireplace
- Fireplace Mantel
- Brick Fireplace
- Gas Fireplace
- Double Hung Windows
- Stained Glass
- Great Room
- Family Room
- Combination Dining and Living Room
Kitchen
- Second Kitchen
- Eat-In Kitchen
- Butlers Pantry
- Electric Oven or Range
- <<builtInRangeToken>>
- <<builtInMicrowave>>
- Dishwasher
- Stainless Steel Appliances
Flooring
- Wood
- Carpet
- Vinyl
Bedrooms and Bathrooms
- 6 Bedrooms
- Walk-In Closet
- Soaking Tub
- <<tubWithShowerToken>>
- Walk-in Shower
Partially Finished Basement
- Basement Fills Entire Space Under The House
- Connecting Stairway
- Exterior Basement Entry
- Drain
- Laundry in Basement
Parking
- 6 Open Parking Spaces
- 6 Parking Spaces
- Paved Parking
- Off-Street Parking
Accessible Home Design
- More Than Two Accessible Exits
Outdoor Features
- Patio
- Wrap Around Porch
Schools
- Park Elementary School
- Columbia Junior-Senior Middle School
- Columbia High School
Utilities
- Central Air
- Back Up Gas Heat Pump System
- 200+ Amp Service
- Electric Water Heater
- Municipal Trash
Community Details
- No Home Owners Association
- Columbia Borough Subdivision
Listing and Financial Details
- Assessor Parcel Number 110-70414-0-0000
Ownership History
Purchase Details
Home Financials for this Owner
Home Financials are based on the most recent Mortgage that was taken out on this home.Purchase Details
Home Financials for this Owner
Home Financials are based on the most recent Mortgage that was taken out on this home.Purchase Details
Similar Home in Columbia, PA
Home Values in the Area
Average Home Value in this Area
Purchase History
| Date | Type | Sale Price | Title Company |
|---|---|---|---|
| Special Warranty Deed | $335,000 | None Listed On Document | |
| Deed | $249,000 | None Available | |
| Deed | $122,500 | -- |
Mortgage History
| Date | Status | Loan Amount | Loan Type |
|---|---|---|---|
| Open | $272,690 | FHA | |
| Previous Owner | $236,550 | New Conventional | |
| Previous Owner | $120,000 | Credit Line Revolving | |
| Previous Owner | $50,000 | Purchase Money Mortgage | |
| Previous Owner | $20,000 | Unknown | |
| Previous Owner | $100,000 | Unknown | |
| Previous Owner | $78,166 | Unknown |
Property History
| Date | Event | Price | Change | Sq Ft Price |
|---|---|---|---|---|
| 12/09/2024 12/09/24 | Sold | $335,000 | -4.3% | $84 / Sq Ft |
| 10/09/2024 10/09/24 | Pending | -- | -- | -- |
| 09/26/2024 09/26/24 | Price Changed | $350,000 | -5.4% | $87 / Sq Ft |
| 09/04/2024 09/04/24 | Price Changed | $370,000 | -1.3% | $92 / Sq Ft |
| 07/31/2024 07/31/24 | For Sale | $375,000 | +50.6% | $94 / Sq Ft |
| 02/27/2020 02/27/20 | Sold | $249,000 | -0.4% | $53 / Sq Ft |
| 01/20/2020 01/20/20 | Pending | -- | -- | -- |
| 01/06/2020 01/06/20 | Price Changed | $249,900 | -3.8% | $53 / Sq Ft |
| 11/18/2019 11/18/19 | Price Changed | $259,900 | -3.7% | $55 / Sq Ft |
| 10/03/2019 10/03/19 | Price Changed | $269,900 | -1.8% | $57 / Sq Ft |
| 08/27/2019 08/27/19 | Price Changed | $274,900 | -3.5% | $58 / Sq Ft |
| 08/08/2019 08/08/19 | Price Changed | $284,900 | -5.0% | $61 / Sq Ft |
| 06/21/2019 06/21/19 | For Sale | $299,900 | -- | $64 / Sq Ft |
Tax History Compared to Growth
Tax History
| Year | Tax Paid | Tax Assessment Tax Assessment Total Assessment is a certain percentage of the fair market value that is determined by local assessors to be the total taxable value of land and additions on the property. | Land | Improvement |
|---|---|---|---|---|
| 2024 | $8,502 | $227,500 | $37,800 | $189,700 |
| 2023 | $8,502 | $227,500 | $37,800 | $189,700 |
| 2022 | $8,502 | $227,500 | $37,800 | $189,700 |
| 2021 | $8,502 | $227,500 | $37,800 | $189,700 |
| 2020 | $8,502 | $227,500 | $37,800 | $189,700 |
| 2019 | $8,355 | $227,500 | $37,800 | $189,700 |
| 2018 | $5,563 | $227,500 | $37,800 | $189,700 |
| 2017 | $5,915 | $144,000 | $21,200 | $122,800 |
| 2016 | $5,915 | $144,000 | $21,200 | $122,800 |
| 2015 | $1,690 | $144,000 | $21,200 | $122,800 |
| 2014 | $3,760 | $144,000 | $21,200 | $122,800 |
Agents Affiliated with this Home
-
DeAnna Warner
D
Seller's Agent in 2024
DeAnna Warner
Keller Williams Elite
(717) 475-4856
2 in this area
8 Total Sales
-
Doug Kline

Buyer's Agent in 2024
Doug Kline
Keller Williams Elite
(717) 371-3260
1 in this area
137 Total Sales
-
Jeffrey Seibert

Seller's Agent in 2020
Jeffrey Seibert
Keller Williams Elite
(717) 684-5678
113 in this area
177 Total Sales
-
Kimberly Rudis

Buyer's Agent in 2020
Kimberly Rudis
Realty ONE Group Unlimited
(717) 572-3818
2 in this area
140 Total Sales
Map
Source: Bright MLS
MLS Number: PALA135262
APN: 110-70414-0-0000
