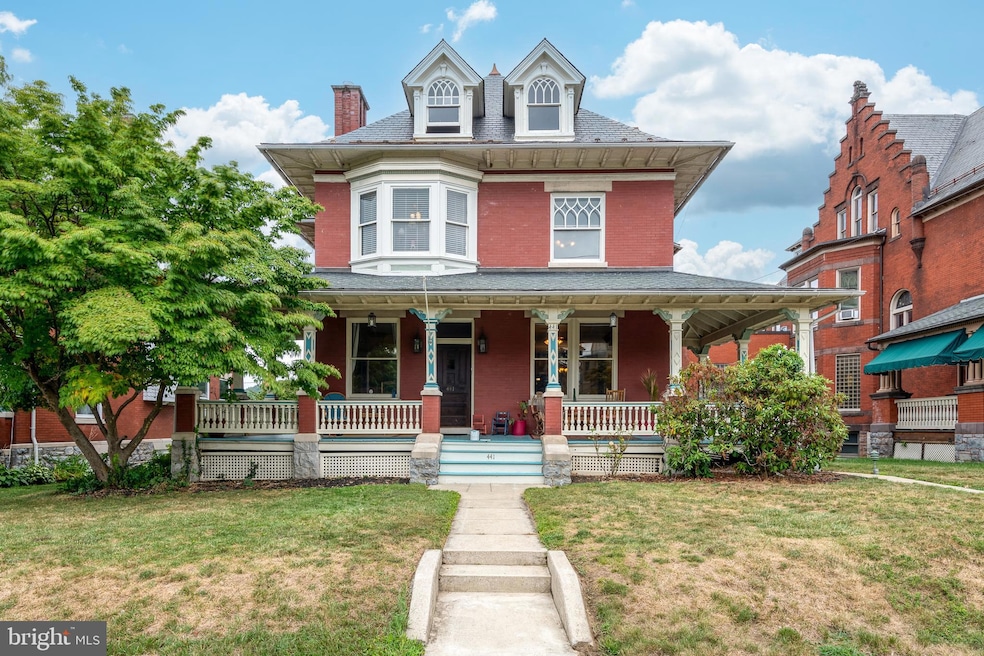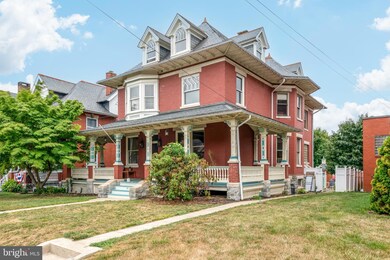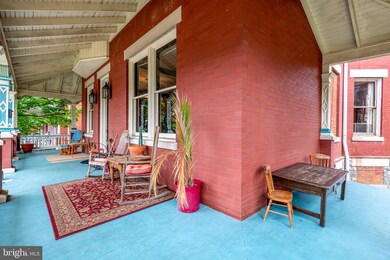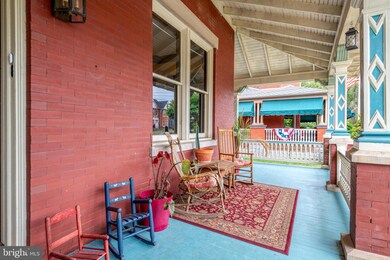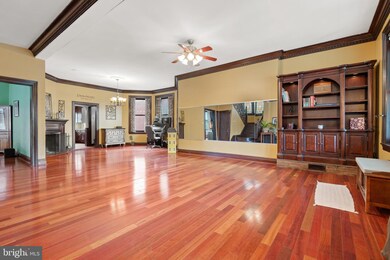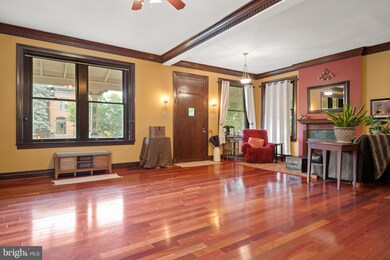
441 Chestnut St Columbia, PA 17512
Highlights
- Second Kitchen
- Traditional Architecture
- Great Room
- Dual Staircase
- 2 Fireplaces
- No HOA
About This Home
As of December 2024Looking for a piece of Lancaster history to call your own? Don't miss your chance to own this one of a kind Victorian designed by renowned local architect C. Emlen Urban! You'll be delighted by the turn of the century details and over 4,000 square feet of living space.
The expansive wrap around porch is the perfect place to enjoy your morning coffee, to entertain, or to unwind after a long day. As you enter into the great room, you'll fall in love the hardwood floors and high ceilings. There are two fireplaces for enjoying quiet luxury and warmth on long winter nights. The main floor has a half bathroom, dining room with large windows, full kitchen, and butler's pantry with a laundry chute. The rear entryway has staircases to both the basement and third floor living space.
From the great room, take the stairs to the second floor and note the stunning stained glass windows! Explore all five bedrooms and two full baths that have been recently renovated. There is also a balcony facing the rear of the property. Front and rear staircases lead to the third floor living space. The third floor is perfect for in law quarters or a possible rental. It has separate utilities. The space includes a large bedroom, living room, full bathroom, and full kitchen.
The basement is a common area with washer and dryer, dual laundry sinks, and an abundance of storage space. The backyard features tasteful hardscaping, a modest garden, a shed, and the brick well house. The parking lot easily accommodates six cars.
This property needs your vision and love to reach its full potential! Zoned residential/light commercial, the opportunities are only limited by your imagination. Schedule your showing today before your chance slips away!
Being Sold As Is
Last Agent to Sell the Property
Keller Williams Elite License #RS367590 Listed on: 07/31/2024

Home Details
Home Type
- Single Family
Year Built
- Built in 1900
Lot Details
- 0.3 Acre Lot
- Vinyl Fence
- Historic Home
- Property is zoned RESIDENTIAL/LT COMMERCIAL
Home Design
- Traditional Architecture
- Victorian Architecture
- Brick Exterior Construction
- Stone Foundation
- Slate Roof
- Masonry
Interior Spaces
- 4,010 Sq Ft Home
- Property has 3 Levels
- Dual Staircase
- Crown Molding
- Ceiling Fan
- 2 Fireplaces
- Wood Burning Fireplace
- Gas Fireplace
- Bay Window
- Great Room
- Living Room
- Formal Dining Room
Kitchen
- Second Kitchen
- Butlers Pantry
- <<OvenToken>>
- Dishwasher
- Disposal
Bedrooms and Bathrooms
- 6 Bedrooms
Laundry
- Laundry Room
- Dryer
- Washer
Unfinished Basement
- Walk-Up Access
- Water Proofing System
- Laundry in Basement
- Basement with some natural light
Parking
- 6 Open Parking Spaces
- 6 Parking Spaces
- Alley Access
- Parking Lot
- Off-Street Parking
Outdoor Features
- Shed
- Outbuilding
- Porch
Utilities
- 90% Forced Air Heating and Cooling System
- Electric Water Heater
Listing and Financial Details
- Assessor Parcel Number 110-70414-0-0000
Community Details
Overview
- No Home Owners Association
- Columbia Borough Subdivision
Amenities
- Laundry Facilities
Ownership History
Purchase Details
Home Financials for this Owner
Home Financials are based on the most recent Mortgage that was taken out on this home.Purchase Details
Home Financials for this Owner
Home Financials are based on the most recent Mortgage that was taken out on this home.Purchase Details
Similar Homes in Columbia, PA
Home Values in the Area
Average Home Value in this Area
Purchase History
| Date | Type | Sale Price | Title Company |
|---|---|---|---|
| Special Warranty Deed | $335,000 | None Listed On Document | |
| Deed | $249,000 | None Available | |
| Deed | $122,500 | -- |
Mortgage History
| Date | Status | Loan Amount | Loan Type |
|---|---|---|---|
| Open | $272,690 | FHA | |
| Previous Owner | $236,550 | New Conventional | |
| Previous Owner | $120,000 | Credit Line Revolving | |
| Previous Owner | $50,000 | Purchase Money Mortgage | |
| Previous Owner | $20,000 | Unknown | |
| Previous Owner | $100,000 | Unknown | |
| Previous Owner | $78,166 | Unknown |
Property History
| Date | Event | Price | Change | Sq Ft Price |
|---|---|---|---|---|
| 12/09/2024 12/09/24 | Sold | $335,000 | -4.3% | $84 / Sq Ft |
| 10/09/2024 10/09/24 | Pending | -- | -- | -- |
| 09/26/2024 09/26/24 | Price Changed | $350,000 | -5.4% | $87 / Sq Ft |
| 09/04/2024 09/04/24 | Price Changed | $370,000 | -1.3% | $92 / Sq Ft |
| 07/31/2024 07/31/24 | For Sale | $375,000 | +50.6% | $94 / Sq Ft |
| 02/27/2020 02/27/20 | Sold | $249,000 | -0.4% | $53 / Sq Ft |
| 01/20/2020 01/20/20 | Pending | -- | -- | -- |
| 01/06/2020 01/06/20 | Price Changed | $249,900 | -3.8% | $53 / Sq Ft |
| 11/18/2019 11/18/19 | Price Changed | $259,900 | -3.7% | $55 / Sq Ft |
| 10/03/2019 10/03/19 | Price Changed | $269,900 | -1.8% | $57 / Sq Ft |
| 08/27/2019 08/27/19 | Price Changed | $274,900 | -3.5% | $58 / Sq Ft |
| 08/08/2019 08/08/19 | Price Changed | $284,900 | -5.0% | $61 / Sq Ft |
| 06/21/2019 06/21/19 | For Sale | $299,900 | -- | $64 / Sq Ft |
Tax History Compared to Growth
Tax History
| Year | Tax Paid | Tax Assessment Tax Assessment Total Assessment is a certain percentage of the fair market value that is determined by local assessors to be the total taxable value of land and additions on the property. | Land | Improvement |
|---|---|---|---|---|
| 2024 | $8,502 | $227,500 | $37,800 | $189,700 |
| 2023 | $8,502 | $227,500 | $37,800 | $189,700 |
| 2022 | $8,502 | $227,500 | $37,800 | $189,700 |
| 2021 | $8,502 | $227,500 | $37,800 | $189,700 |
| 2020 | $8,502 | $227,500 | $37,800 | $189,700 |
| 2019 | $8,355 | $227,500 | $37,800 | $189,700 |
| 2018 | $5,563 | $227,500 | $37,800 | $189,700 |
| 2017 | $5,915 | $144,000 | $21,200 | $122,800 |
| 2016 | $5,915 | $144,000 | $21,200 | $122,800 |
| 2015 | $1,690 | $144,000 | $21,200 | $122,800 |
| 2014 | $3,760 | $144,000 | $21,200 | $122,800 |
Agents Affiliated with this Home
-
DeAnna Warner
D
Seller's Agent in 2024
DeAnna Warner
Keller Williams Elite
(717) 475-4856
2 in this area
8 Total Sales
-
Doug Kline

Buyer's Agent in 2024
Doug Kline
Keller Williams Elite
(717) 371-3260
1 in this area
137 Total Sales
-
Jeffrey Seibert

Seller's Agent in 2020
Jeffrey Seibert
Keller Williams Elite
(717) 684-5678
113 in this area
177 Total Sales
-
Kimberly Rudis

Buyer's Agent in 2020
Kimberly Rudis
Realty ONE Group Unlimited
(717) 572-3818
2 in this area
140 Total Sales
Map
Source: Bright MLS
MLS Number: PALA2054428
APN: 110-70414-0-0000
