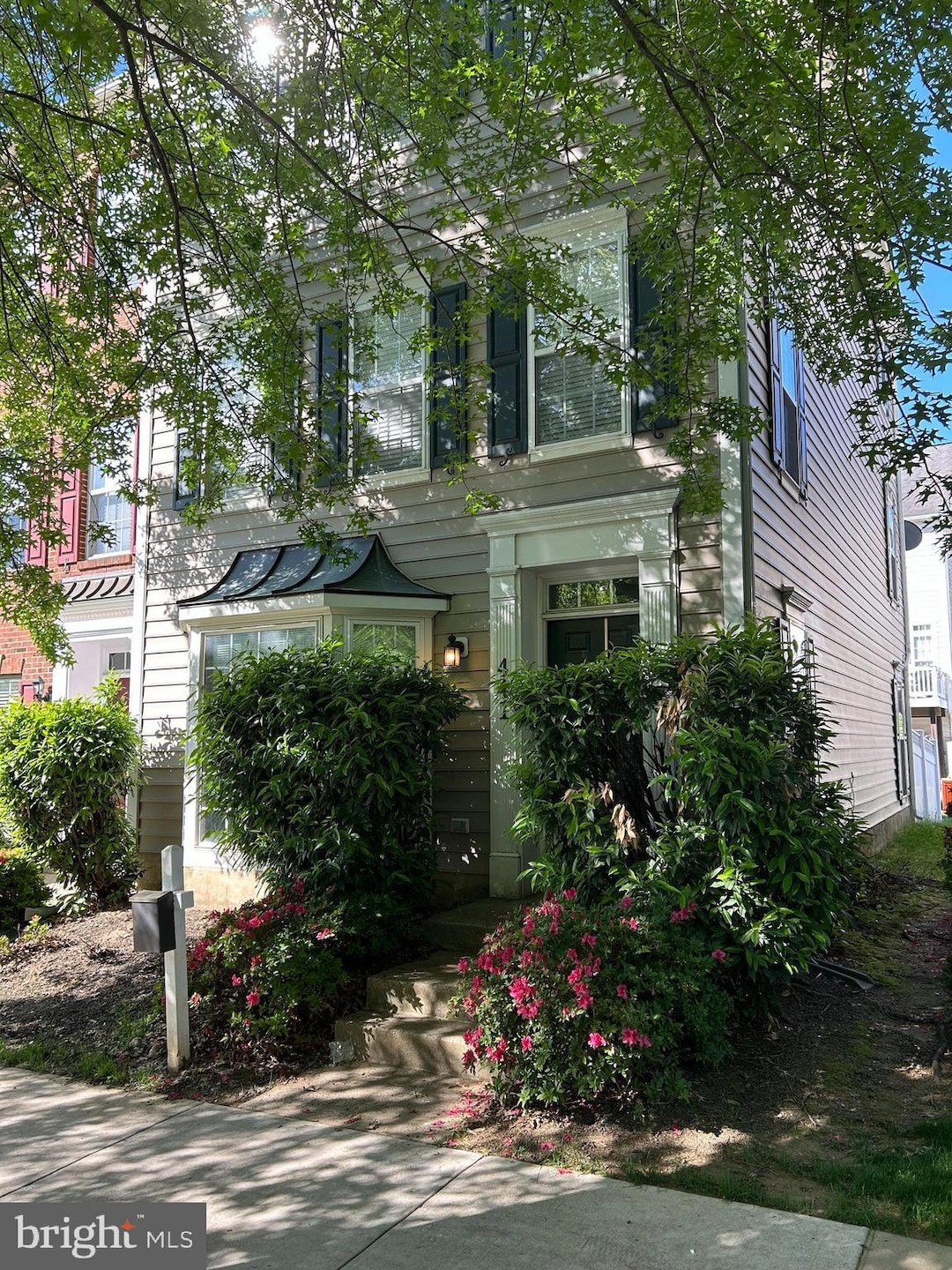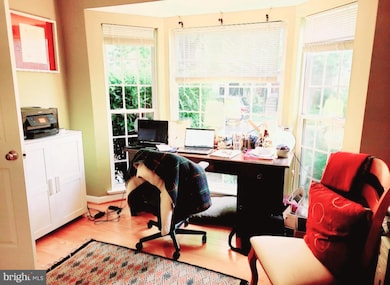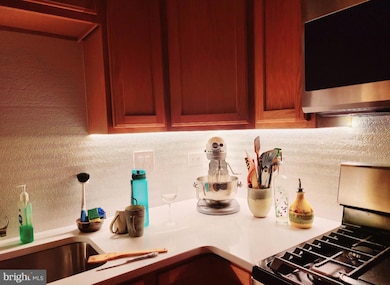441 Clayhall St Gaithersburg, MD 20878
Kentlands NeighborhoodHighlights
- Traditional Architecture
- Wood Flooring
- 2 Car Attached Garage
- Rachel Carson Elementary School Rated A
- Community Pool
- 4-minute walk to Lakelands Park
About This Home
WELCOME TO THIS AMAZING END UNIT TOWNHOUSE WITH OVERSIZED 2 CAR GARAGE.KENTLANDS-LAKEWOODS AREA WITH PARKS AND RESTAURANTS CLOSE BY.COMMUNITY OFFERS MANY AMMENETIES SUCH AS POOL, WALKING PATHS AND PARKSGORGEOUS 3 LEVEL PROPERTY WITH 4 BEDROOMS AND 3 FULLY RENOVATED BATHROOMS.ENTRY LEVEL BEDROOM SUPPORTED BY A FULL BATHROOM-TOTALLY RENOVATED.PERFECT AS A GUEST ROOM. CURRENTLY USED AS A STUDIO-OFFICE.COMMUNITY NESTLED IN THE HEART OF THE LAKELANDS-KENTLANDS COMMUNITY AND OFFERS MANY AMMENETIES SUCH AS POOL, WALKING PATHS, SHOPPING AND PARKSPRIMARY BEDROOM HAS BEEN UPGRADED AND HAS 2 LARGE WALKIN CLOSETSPRIMARY BATHROOM HAS BEEN TOTALLY RENOVATED.2ND LEVEL HAS LIVINGROOM-DINING ROOM WITH ACCESS TO YOUR PRIVATE DECK.ENJOY COMING SUMMER DAYS ON YOUR DECK.CALL YOUR AGENT FOR A PRIVATE TOUR OR CALL LISTING AGENT.
Townhouse Details
Home Type
- Townhome
Est. Annual Taxes
- $8,125
Year Built
- Built in 2002
Lot Details
- 1,537 Sq Ft Lot
- Property is in excellent condition
Parking
- 2 Car Attached Garage
- Oversized Parking
- Parking Storage or Cabinetry
- Rear-Facing Garage
Home Design
- Traditional Architecture
- Slab Foundation
- Fiberglass Siding
Interior Spaces
- 2,300 Sq Ft Home
- Property has 3 Levels
- Wood Flooring
Bedrooms and Bathrooms
- Walk-In Closet
- Walk-in Shower
Schools
- Rachel Carson Elementary School
- Lakelands Park Middle School
- Quince Orchard High School
Utilities
- Forced Air Heating and Cooling System
- 60+ Gallon Tank
- Municipal Trash
Listing and Financial Details
- Residential Lease
- Security Deposit $3,950
- No Smoking Allowed
- 12-Month Min and 24-Month Max Lease Term
- Available 7/14/25
- Assessor Parcel Number 160903325773
Community Details
Overview
- Property has a Home Owners Association
- Lakelands Subdivision
Recreation
- Community Pool
Pet Policy
- Pets allowed on a case-by-case basis
- $50 Monthly Pet Rent
Map
Source: Bright MLS
MLS Number: MDMC2180388
APN: 09-03325773
- 414 Kersten St
- 623 Main St Unit B
- 624B Main St
- 311 Inspiration Ln
- 1115 Main St
- 713 Bright Meadow Dr
- 217 Hart Rd
- 502 Leaning Oak St
- 110 Chevy Chase St
- 120 Chevy Chase St Unit 405
- 130 Chevy Chase St Unit 404
- 130 Chevy Chase St Unit 305
- 152 Thurgood St
- 113 Beckwith St
- 138 Lake St
- 207 Tschiffely Square Rd
- 333 Swanton Ln
- 147 Little Quarry Rd
- 23 Arch Place Unit 475
- 850 Still Creek Ln







