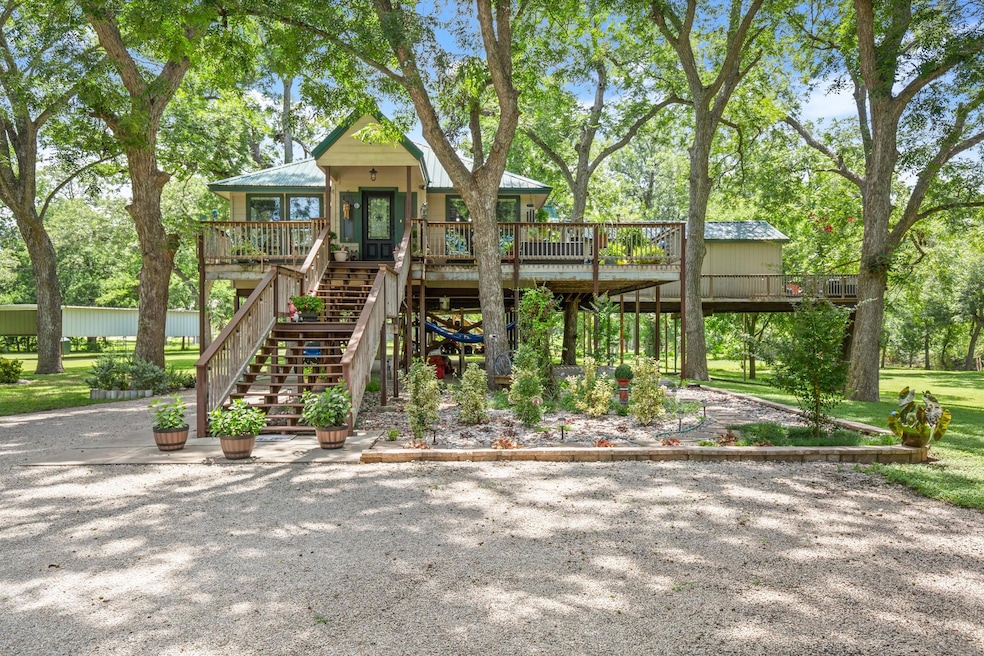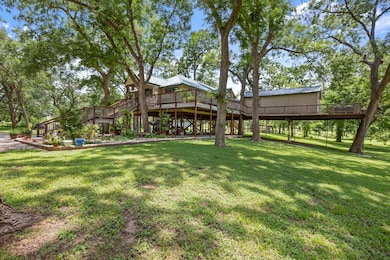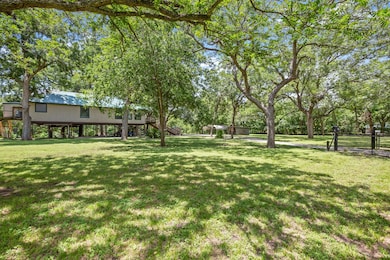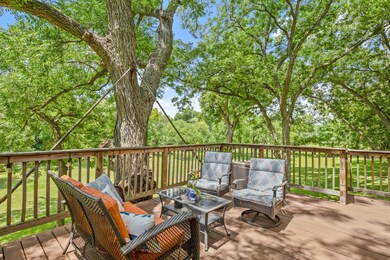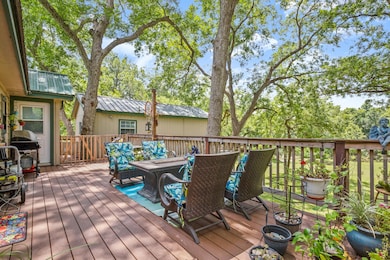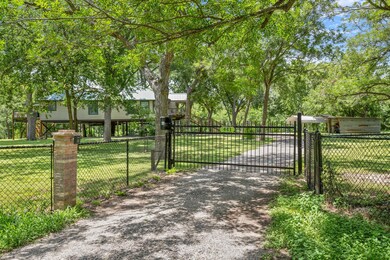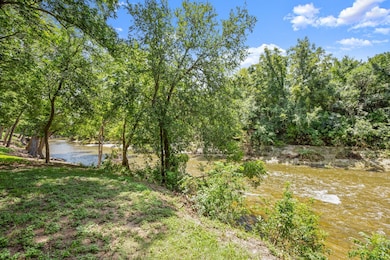
Estimated payment $6,201/month
Highlights
- Home fronts a creek
- 2.68 Acre Lot
- Creek or Stream View
- RV Access or Parking
- Open Floorplan
- Mature Trees
About This Home
441 County Road 135 sits on a peaceful 2.681-acre tract, offering a tree-covered setting along Brushy Creek with wide open space, mature shade trees, and the relaxing sound of running water just beyond your backyard. The main home, 1796 sqft., is elevated 13 feet off the ground for added flood protection and elevated views, with a spacious wraparound, recently added composite deck (non-wood), under the canopy of trees, that stretches across the front and one full side and around the apartment. The property is accessed via a shared easement driveway and secured with its own private electric gate. There’s a covered parking area, plus room to park two additional vehicles beneath the elevated structure—providing plenty of space for vehicles, equipment, or storage. A separate, fully equipped apartment (ADU), 517 sqft., is currently rented for $2,000/month and includes a tankless water heater, generator, and a private layout—ideal for rental income, multigenerational living, or guest use. The property contains a well and septic system, with garden beds, gravel walkways, and open lawn space that gently slopes toward the creek—offering a peaceful, park-like feel. Bonus: the golf cart, riding lawn mower, and patio furniture are negotiable with a reasonable offer. Conveniently located just about 10 miles from the new Samsung plant in Taylor, this property also offers quick access to the growing energy of downtown Hutto. Enjoy a charming mix of restaurants and local shopping at the Hutto Co-op districts, a seasonal farmers market, and events along historic East Street. With major growth on the horizon and continued investment in the area, Hutto is quickly becoming one of the most desirable small towns in Central Texas. Easy access to 685, 79 and 130 toll! Whether you're looking for a private retreat, income-producing property, or just more room to spread out, this Brushy Creek gem offers flexibility, functionality, & a whole lot of fresh air—just minutes from big opportunity.
Listing Agent
REALTY CAPITAL CITY Brokerage Phone: (512) 381-2220 License #0543635 Listed on: 07/18/2025

Home Details
Home Type
- Single Family
Est. Annual Taxes
- $9,609
Year Built
- Built in 2008
Lot Details
- 2.68 Acre Lot
- Home fronts a creek
- Northwest Facing Home
- Private Entrance
- Gated Home
- Chain Link Fence
- Landscaped
- Mature Trees
- Many Trees
- Private Yard
- Back and Front Yard
Home Design
- Pillar, Post or Pier Foundation
- Metal Roof
- HardiePlank Type
Interior Spaces
- 2,314 Sq Ft Home
- 1-Story Property
- Open Floorplan
- High Ceiling
- Ceiling Fan
- Recessed Lighting
- Vinyl Clad Windows
- Blinds
- Dining Room
- Storage Room
- Laminate Flooring
- Creek or Stream Views
Kitchen
- Open to Family Room
- Eat-In Kitchen
- Breakfast Bar
- Free-Standing Electric Oven
- Free-Standing Electric Range
- Microwave
- Kitchen Island
- Granite Countertops
Bedrooms and Bathrooms
- 3 Main Level Bedrooms
- Walk-In Closet
- 2 Full Bathrooms
- Double Vanity
- Hydromassage or Jetted Bathtub
- Separate Shower
Parking
- 4 Parking Spaces
- Detached Carport Space
- Gravel Driveway
- RV Access or Parking
Accessible Home Design
- No Interior Steps
Outdoor Features
- Balcony
- Deck
- Shed
- Wrap Around Porch
Schools
- Nadine Johnson Elementary School
- Farley Middle School
- Hutto High School
Utilities
- Central Heating and Cooling System
- Well
- Septic Tank
Community Details
- No Home Owners Association
- H005d86h Hutto Abstracts Subdivision
Listing and Financial Details
- Assessor Parcel Number 1411051007AA
Map
Home Values in the Area
Average Home Value in this Area
Tax History
| Year | Tax Paid | Tax Assessment Tax Assessment Total Assessment is a certain percentage of the fair market value that is determined by local assessors to be the total taxable value of land and additions on the property. | Land | Improvement |
|---|---|---|---|---|
| 2024 | $2,407 | $495,935 | -- | -- |
| 2023 | $2,340 | $450,850 | $0 | $0 |
| 2022 | $7,887 | $409,864 | $0 | $0 |
| 2021 | $7,801 | $372,604 | $165,361 | $207,243 |
| 2020 | $7,267 | $342,296 | $125,778 | $216,518 |
| 2019 | $6,962 | $313,476 | $111,720 | $201,756 |
| 2018 | $4,316 | $306,365 | $99,695 | $206,670 |
| 2017 | $6,702 | $290,450 | $98,199 | $192,251 |
| 2016 | $6,165 | $267,164 | $94,457 | $188,831 |
| 2015 | $4,342 | $242,876 | $79,770 | $182,247 |
| 2014 | $4,342 | $220,796 | $0 | $0 |
Property History
| Date | Event | Price | Change | Sq Ft Price |
|---|---|---|---|---|
| 07/18/2025 07/18/25 | For Sale | $975,000 | -- | $421 / Sq Ft |
Purchase History
| Date | Type | Sale Price | Title Company |
|---|---|---|---|
| Deed Of Distribution | -- | None Listed On Document | |
| Warranty Deed | -- | None Available |
Mortgage History
| Date | Status | Loan Amount | Loan Type |
|---|---|---|---|
| Previous Owner | $155,500 | New Conventional |
Similar Homes in Hutto, TX
Source: Unlock MLS (Austin Board of REALTORS®)
MLS Number: 3645471
APN: R492652
- 134 Brislecone Pass
- 102 Quail Hollow Dr
- 1014 Easy Cove
- 108 Killian Loop
- 1000 Warbler Cove
- 208 Creston St
- 120 Hawkins Ct
- 604 Creston St
- 232 Wells Bend
- 209 Frio River Trail
- 5006 Daymon Ct
- 237 Baldwin St
- 203 Matthew Cove
- 239 Holman Path
- 235 Herrera Trail
- 224 Frio River Trail
- 218 Wells Bend
- 502 Stewart Dr
- 235 Holman Path
- 404 Paige Bend
- 1005 Easy Cove
- 106 Leona River Trail
- 109 Easy St
- 307 Quail Hollow Dr
- 118 Leona River Trail
- 411 Quail Hollow Dr
- 208 Creston St
- 200 Brooke St
- 1013 Warbler Cove
- 1006 Potter Cove
- 1100 Mitchell Dr
- 113 Brooke St
- 204 Baldwin St
- 221 Baldwin St
- 142 Leon River Loop
- 504 Country Estates Dr
- 127 Pentire Way
- 400 Cr 137
- 219 Frio River Trail
- 216 Wells Bend
