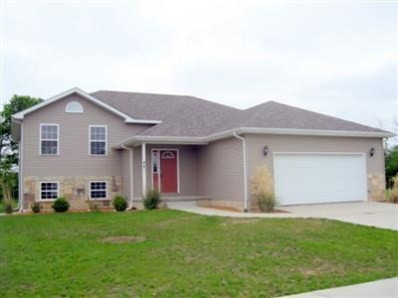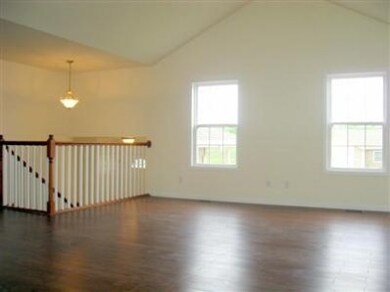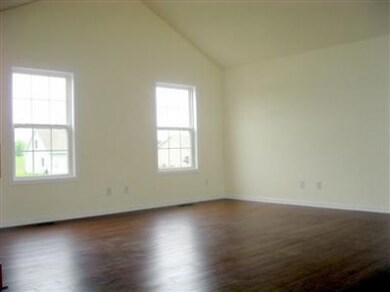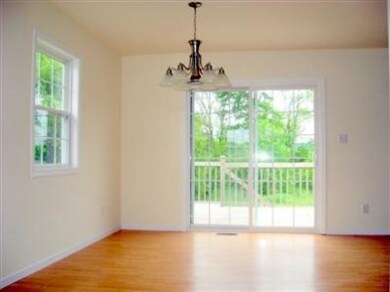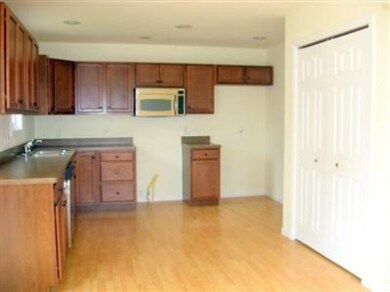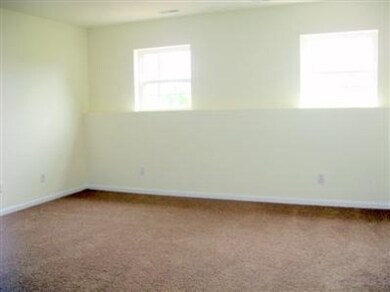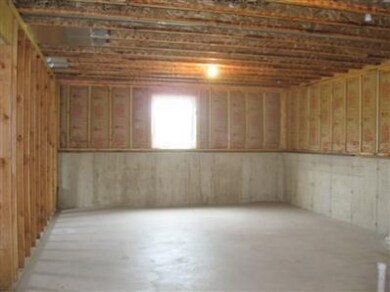
441 Coyote Trail Kouts, IN 46347
Porter County NeighborhoodEstimated Value: $342,508 - $361,000
Highlights
- Deck
- 2 Car Attached Garage
- Forced Air Heating and Cooling System
- Covered patio or porch
About This Home
As of February 2012This is like walking in to brand new construction! Everything is absolutely perfect in this home and is ready for you to move in! Upon entrance you'll be greeted by the spacious foyer & led upstairs to the spacious living rm boasting cathedral ceilings & stylish wood floors. The wood floors continue to flow through the kitchen, which has an abundance of quality cabinets & countertop space, pantry & the eat-in dining rm. The master suite is a fabulous size & features a WIC & private bth. 2 more bdrms & a full bth complete the upstairs. Downstairs you'll find a completed recreation rm & 4th bdrm w/WIC. The unfinished space in the lower level includes the roughed-in plumbing for a 3rd bthrm & framing for more bdrms, family rm or whatever you desire! Brand new frieze carpeting & fresh paint throughout the house just completed. Don't wait on this one-schedule your showing today!ABSOLUTELY PERFECT MOVE IN READY HOME!!!
Last Agent to Sell the Property
Century 21 Alliance Group License #RB14023558 Listed on: 05/27/2011
Last Buyer's Agent
Laurie Koselke
S & W Realty License #SP09200270
Home Details
Home Type
- Single Family
Year Built
- Built in 2007
Lot Details
- 0.3 Acre Lot
Parking
- 2 Car Attached Garage
- Garage Door Opener
Home Design
- Bi-Level Home
- Stone
Kitchen
- Microwave
- Dishwasher
- Disposal
Bedrooms and Bathrooms
- 4 Bedrooms
- 2 Full Bathrooms
Outdoor Features
- Deck
- Covered patio or porch
Utilities
- Forced Air Heating and Cooling System
- Heating System Uses Natural Gas
Community Details
- Coyote Crossing Subdivision
Listing and Financial Details
- Assessor Parcel Number 641607454002000014
Ownership History
Purchase Details
Home Financials for this Owner
Home Financials are based on the most recent Mortgage that was taken out on this home.Purchase Details
Purchase Details
Home Financials for this Owner
Home Financials are based on the most recent Mortgage that was taken out on this home.Similar Homes in Kouts, IN
Home Values in the Area
Average Home Value in this Area
Purchase History
| Date | Buyer | Sale Price | Title Company |
|---|---|---|---|
| Croff Steven W | -- | Fidelity Natl Title Ins Co | |
| Von Tobel Lumber Company Inc | -- | None Available | |
| Willnick Homes Llc | -- | Chicago Title Insurance Co |
Mortgage History
| Date | Status | Borrower | Loan Amount |
|---|---|---|---|
| Open | Croff Steven W | $55,970 | |
| Open | Croff Steven W | $217,482 | |
| Closed | Croff Steve W | $222,095 | |
| Closed | Croff Steven W | $177,741 | |
| Previous Owner | Willnick Homes Llc | $208,000 |
Property History
| Date | Event | Price | Change | Sq Ft Price |
|---|---|---|---|---|
| 02/03/2012 02/03/12 | Sold | $174,000 | 0.0% | $86 / Sq Ft |
| 01/16/2012 01/16/12 | Pending | -- | -- | -- |
| 05/27/2011 05/27/11 | For Sale | $174,000 | -- | $86 / Sq Ft |
Tax History Compared to Growth
Tax History
| Year | Tax Paid | Tax Assessment Tax Assessment Total Assessment is a certain percentage of the fair market value that is determined by local assessors to be the total taxable value of land and additions on the property. | Land | Improvement |
|---|---|---|---|---|
| 2024 | $2,425 | $294,600 | $49,600 | $245,000 |
| 2023 | $2,398 | $290,200 | $47,700 | $242,500 |
| 2022 | $2,367 | $266,900 | $47,700 | $219,200 |
| 2021 | $2,308 | $250,300 | $47,700 | $202,600 |
| 2020 | $2,266 | $249,300 | $41,500 | $207,800 |
| 2019 | $1,969 | $226,500 | $41,500 | $185,000 |
| 2018 | $1,901 | $211,000 | $41,500 | $169,500 |
| 2017 | $1,877 | $214,200 | $41,500 | $172,700 |
| 2016 | $1,456 | $176,700 | $39,700 | $137,000 |
| 2014 | $1,597 | $177,100 | $39,000 | $138,100 |
| 2013 | -- | $174,400 | $40,600 | $133,800 |
Agents Affiliated with this Home
-
Jeanne Sommer

Seller's Agent in 2012
Jeanne Sommer
Century 21 Alliance Group
(219) 405-5051
84 in this area
288 Total Sales
-
L
Buyer's Agent in 2012
Laurie Koselke
S & W Realty
Map
Source: Northwest Indiana Association of REALTORS®
MLS Number: 287553
APN: 64-16-07-454-002.000-014
- 483 Blackstone Ct
- 403 N Main St
- 301 S Rose Ave
- 409 W Fairoaks Dr
- 615 N Main St
- 0 W Fairoaks Dr
- 211 Melody Ln
- 408 S Pleasant Dr
- 707 Wesley Rd
- 718 W Elizabeth St
- 494 Blackstone Ct
- 604 S Maple St
- 702 W Jefferson St
- 609 W Jefferson St
- 0 Vanessa Way Unit GNR544729
- 0 Sharyn St Unit GNR544737
- 0 Sharyn St Unit GNR544741
- 0 Sharyn St Unit GNR544743
- 1205 S Main St
- 161 Shenandoah Ct
- 441 Coyote Trail
- 367 Coyote Trail
- 440 Coyote Trail
- 484 Coyote Trail
- 408 Coyote Trail
- 505 Coyote Trail
- 207 Oakdale St
- 366 Coyote Trail
- 201 Oakdale St
- 547 Coyote Trail
- 201 N Oakdale St
- 283 Coyote Trail
- 324 Coyote Trail
- 179 Oakdale St
- 506 Coyote Trail
- 179 N Oakdale St
- 221 Mustang
- 175 N Oakdale St
- 510 Blackstone Ct
- 589 Coyote Trail
