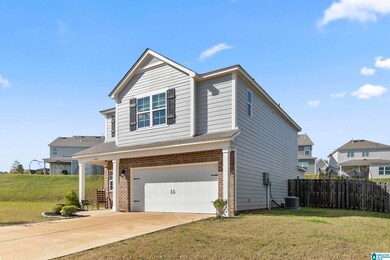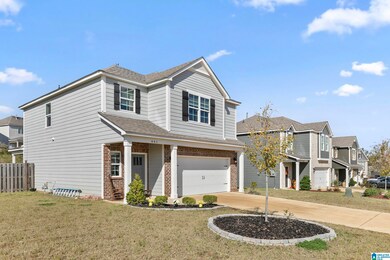
441 Crossbridge Rd Chelsea, AL 35043
Highlights
- Water Access
- In Ground Pool
- Gated Community
- Chelsea Park Elementary School Rated A-
- Fishing
- Lake Property
About This Home
As of March 2025Come see this wonderful 3 bedroom, 2 1/2 bath home is located in the great neighborhood of Chelsea Park filled with amenities & super convenient to shopping, dining, Hwy 280, & more. Upon entering the home, you'll notice open concept living, loads of natural light, & hardwood floors throughout. This layout is perfect for entertaining with seamless transition from kitchen & dining to the covered back porch.The kitchen offers a large island with breakfast bar for additional seating, stainless steel appliances, stone countertops, & walk in pantry. Upstairs you will find the large primary suite featuring a walk in closet & ensuite bathroom. You will also find two bedrooms, a full bath & the laundry. The fenced flat backyard features one of the largest lots in the neighborhood! The convenient main level 2 car garage offers ease of living when carrying in groceries. The perfect like new home is waiting just for you! Assumable VA loan at 3% makes this wonderful home super affordable!
Home Details
Home Type
- Single Family
Est. Annual Taxes
- $1,383
Year Built
- Built in 2022
Lot Details
- 0.27 Acre Lot
- Cul-De-Sac
- Fenced Yard
- Corner Lot
- Interior Lot
- Few Trees
HOA Fees
- $100 Monthly HOA Fees
Parking
- 2 Car Attached Garage
- Garage on Main Level
- Front Facing Garage
- Driveway
- On-Street Parking
Home Design
- Brick Exterior Construction
- Slab Foundation
- Ridge Vents on the Roof
- Vinyl Siding
Interior Spaces
- 1,805 Sq Ft Home
- 2-Story Property
- Crown Molding
- Smooth Ceilings
- Ceiling Fan
- Recessed Lighting
- Double Pane Windows
- Window Treatments
- Insulated Doors
- Dining Room
- Den
- Pull Down Stairs to Attic
- Home Security System
Kitchen
- Breakfast Bar
- Stove
- <<builtInMicrowave>>
- Dishwasher
- Kitchen Island
- Stone Countertops
- Disposal
Flooring
- Carpet
- Laminate
- Tile
Bedrooms and Bathrooms
- 3 Bedrooms
- Primary Bedroom Upstairs
- Walk-In Closet
- Bathtub and Shower Combination in Primary Bathroom
- Linen Closet In Bathroom
Laundry
- Laundry Room
- Laundry on upper level
- Washer and Electric Dryer Hookup
Eco-Friendly Details
- ENERGY STAR/CFL/LED Lights
Pool
- In Ground Pool
- Fence Around Pool
- Pool is Self Cleaning
Outdoor Features
- Water Access
- Swimming Allowed
- Lake Property
- Covered patio or porch
Schools
- Chelsea Park Elementary School
- Chelsea Middle School
- Chelsea High School
Utilities
- Zoned Heating and Cooling System
- Heating System Uses Gas
- Underground Utilities
- Gas Water Heater
Listing and Financial Details
- Visit Down Payment Resource Website
- Assessor Parcel Number 08-9-31-1-009-007.000
Community Details
Overview
- Association fees include common grounds mntc, management fee, recreation facility, reserve for improvements, utilities for comm areas
- $34 Other Monthly Fees
Recreation
- Community Playground
- Community Pool
- Fishing
- Park
- Trails
- Bike Trail
Security
- Gated Community
Ownership History
Purchase Details
Home Financials for this Owner
Home Financials are based on the most recent Mortgage that was taken out on this home.Similar Homes in Chelsea, AL
Home Values in the Area
Average Home Value in this Area
Purchase History
| Date | Type | Sale Price | Title Company |
|---|---|---|---|
| Warranty Deed | $314,000 | None Listed On Document |
Mortgage History
| Date | Status | Loan Amount | Loan Type |
|---|---|---|---|
| Previous Owner | $319,756 | VA |
Property History
| Date | Event | Price | Change | Sq Ft Price |
|---|---|---|---|---|
| 07/19/2025 07/19/25 | Price Changed | $2,220 | -1.1% | $1 / Sq Ft |
| 07/03/2025 07/03/25 | Price Changed | $2,245 | -2.2% | $1 / Sq Ft |
| 07/02/2025 07/02/25 | Price Changed | $2,295 | -2.1% | $1 / Sq Ft |
| 06/07/2025 06/07/25 | Price Changed | $2,345 | -2.1% | $1 / Sq Ft |
| 05/17/2025 05/17/25 | Price Changed | $2,395 | -2.0% | $1 / Sq Ft |
| 04/12/2025 04/12/25 | Price Changed | $2,445 | +0.8% | $1 / Sq Ft |
| 04/11/2025 04/11/25 | For Rent | $2,425 | 0.0% | -- |
| 03/21/2025 03/21/25 | Sold | $314,000 | -1.8% | $174 / Sq Ft |
| 03/05/2025 03/05/25 | Off Market | $319,900 | -- | -- |
| 03/03/2025 03/03/25 | Pending | -- | -- | -- |
| 02/28/2025 02/28/25 | Price Changed | $319,900 | -1.4% | $177 / Sq Ft |
| 02/08/2025 02/08/25 | Price Changed | $324,500 | -1.0% | $180 / Sq Ft |
| 01/24/2025 01/24/25 | Price Changed | $327,900 | -0.6% | $182 / Sq Ft |
| 12/06/2024 12/06/24 | For Sale | $329,900 | +6.9% | $183 / Sq Ft |
| 12/24/2021 12/24/21 | Sold | $308,645 | 0.0% | $176 / Sq Ft |
| 11/19/2021 11/19/21 | Pending | -- | -- | -- |
| 11/18/2021 11/18/21 | Price Changed | $308,645 | +1.0% | $176 / Sq Ft |
| 10/29/2021 10/29/21 | Price Changed | $305,645 | +1.3% | $175 / Sq Ft |
| 10/20/2021 10/20/21 | For Sale | $301,645 | 0.0% | $172 / Sq Ft |
| 09/17/2021 09/17/21 | Pending | -- | -- | -- |
| 08/05/2021 08/05/21 | For Sale | $301,645 | -- | $172 / Sq Ft |
Tax History Compared to Growth
Tax History
| Year | Tax Paid | Tax Assessment Tax Assessment Total Assessment is a certain percentage of the fair market value that is determined by local assessors to be the total taxable value of land and additions on the property. | Land | Improvement |
|---|---|---|---|---|
| 2024 | $1,383 | $31,440 | $0 | $0 |
| 2023 | $1,327 | $31,100 | $0 | $0 |
Agents Affiliated with this Home
-
Beth Thomas

Seller's Agent in 2025
Beth Thomas
Keller Williams Realty Vestavia
(205) 778-8041
3 in this area
193 Total Sales
-
Andre Dacruz

Seller's Agent in 2021
Andre Dacruz
DHI Realty of Alabama
(205) 757-7179
174 in this area
276 Total Sales
-
Marci Dockery

Seller Co-Listing Agent in 2021
Marci Dockery
DHI Realty of Alabama
(205) 913-9012
103 in this area
175 Total Sales
Map
Source: Greater Alabama MLS
MLS Number: 21404201
APN: 089311009007000
- 2139 Springfield Dr
- 571 Grayson Place
- 323 Crossbridge Rd
- 2041 Park Springs Ln
- 2088 Park Springs Ln
- 3041 Springfield Cir
- 271 Crossbridge Rd
- 468 Hamilton Place
- 1047 Springfield Dr
- Near 12900 Highway 280
- 1125 Dunsmore Dr
- 1013 Edgewater Ln
- 1020 Dunsmore Dr
- 1058 Edgewater Ln
- 2000 Kingston Ct
- 2017 Kingston Ct
- 73 Chickadee Dr
- 0 Country Manor Dr Unit 3.11 acres
- 00000 Country Manor Dr
- 1017 Fairbank Ln






