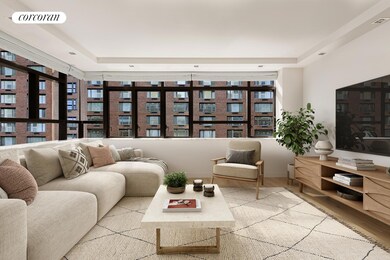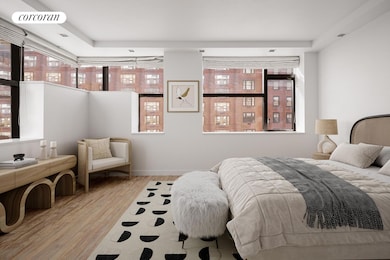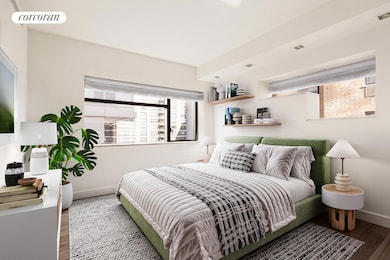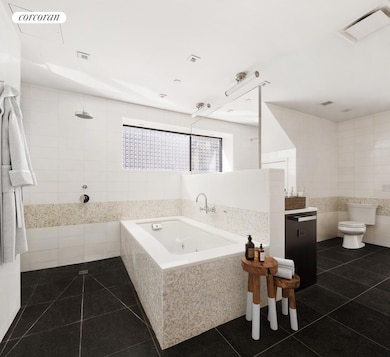441 E 57th St Unit 8/9 New York, NY 10022
Sutton Place NeighborhoodEstimated payment $11,709/month
Highlights
- River View
- High-Rise Condominium
- 2-minute walk to Sutton Place Park
- P.S. 59 Beekman Hill International Rated A
About This Home
Elevated Duplex Living with East River Views in Sutton Place
Enter directly through your private 9th-floor keyed elevator access into this 1,716-square-foot, two-bedroom, two-bathroom duplex condominium, spanning the 8th and 9th floors of 441 East 57th Street. With sweeping East River and Sutton Place Park views, this home combines privacy, sophistication, and dramatic architectural details.
The entry opens into a stunning living room with soaring ceilings and wraparound south- and east-facing windows that fill the space with natural light. Just off the living room, the windowed eat-in kitchen is beautifully appointed with Calacatta marble countertops, a La Cornue range with vented hood, Viking refrigerator, and Miele dishwasher, ideal for both daily living and entertaining.
Also on this level, the secondary bedroom enjoys its own en-suite bath, generous closet space, and abundant light.
The lower floor is dedicated to the private primary suite, offering a spacious layout with sunny southern exposure and ample room for a sitting area or home office. The spa-like en-suite bath features double sinks, a deep soaking tub, and a separate glass-enclosed rain shower.
Additional highlights include a Bosch washer and dryer, central air conditioning, and excellent storage throughout.
Designed by Flank Architects and completed in 2008, 441 East 57th Street is a boutique luxury condominium with only six residences across 15 floors. Its striking modern facade of anodized metal and fritted glass distinguishes it within this historic neighborhood. Amenities include a part-time doorman, virtual doorman service, keyed elevator access, and advanced smart home infrastructure.
THE SELLER WILL PROVIDE A $2,000/MONTH CREDIT TOWARD PROPERTY TAXES FOR THE FIRST YEAR.
Taxes listed reflect primary residence. Primary residents may qualify for a 17.5% tax abatement. See NYC Finance for details:
Property Details
Home Type
- Condominium
Est. Annual Taxes
- $50,601
Year Built
- Built in 2009
HOA Fees
- $3,278 Monthly HOA Fees
Property Views
- River
- City
Home Design
- 1,716 Sq Ft Home
- Entry on the 9th floor
Bedrooms and Bathrooms
- 2 Bedrooms
- 2 Full Bathrooms
Laundry
- Laundry in unit
- Washer Dryer Allowed
- Washer Hookup
Utilities
- No Cooling
Community Details
- 6 Units
- High-Rise Condominium
- Sutton Place Subdivision
- Property has 2 Levels
Listing and Financial Details
- Legal Lot and Block 1104 / 01369
Map
Home Values in the Area
Average Home Value in this Area
Tax History
| Year | Tax Paid | Tax Assessment Tax Assessment Total Assessment is a certain percentage of the fair market value that is determined by local assessors to be the total taxable value of land and additions on the property. | Land | Improvement |
|---|---|---|---|---|
| 2025 | $50,601 | $437,126 | $43,588 | $393,538 |
| 2024 | $50,601 | $404,746 | $48,431 | $347,594 |
| 2023 | $54,250 | $442,246 | $48,431 | $393,815 |
| 2022 | $55,267 | $479,100 | $48,431 | $430,669 |
| 2021 | $53,694 | $563,647 | $48,431 | $515,216 |
| 2020 | $40,920 | $604,791 | $48,431 | $556,360 |
| 2019 | $38,347 | $597,088 | $48,431 | $548,657 |
| 2018 | $27,493 | $347,470 | $26,297 | $321,173 |
| 2017 | $27,493 | $347,470 | $29,744 | $317,726 |
| 2016 | $18,847 | $336,700 | $31,787 | $304,913 |
| 2015 | $1,289 | $311,760 | $31,158 | $280,602 |
| 2014 | $1,289 | $288,667 | $30,973 | $257,694 |
Property History
| Date | Event | Price | List to Sale | Price per Sq Ft |
|---|---|---|---|---|
| 10/04/2025 10/04/25 | Off Market | $1,350,000 | -- | -- |
| 09/30/2025 09/30/25 | For Sale | $1,350,000 | 0.0% | $787 / Sq Ft |
| 09/10/2025 09/10/25 | For Sale | $1,350,000 | -- | $787 / Sq Ft |
Purchase History
| Date | Type | Sale Price | Title Company |
|---|---|---|---|
| Deed | $1,350,000 | -- | |
| Deed | -- | -- | |
| Deed | $1,909,219 | -- |
Mortgage History
| Date | Status | Loan Amount | Loan Type |
|---|---|---|---|
| Previous Owner | $625,000 | Purchase Money Mortgage |
Source: Real Estate Board of New York (REBNY)
MLS Number: RLS20047574
APN: 1369-1104
- 430 E 58th St Unit 50A
- 430 E 58th St Unit 47A
- 430 E 58th St Unit PH 70
- 430 E 58th St Unit 62A
- 430 E 58th St Unit 29 C
- 430 E 58th St Unit 52 B
- 430 E 58th St Unit 60B
- 430 E 58th St Unit 32 B
- 430 E 58th St Unit 38C
- 430 E 58th St Unit 36A
- 430 E 58th St Unit 38 A
- 430 E 58th St Unit PH72
- 430 E 58th St Unit 20A
- 430 E 58th St Unit 25A
- 430 E 58th St Unit 53 A
- 430 E 58th St Unit 43 B
- 430 E 58th St Unit 33 A
- 430 E 58th St Unit 56A
- 430 E 58th St Unit 16 B
- 430 E 58th St Unit 31A
- 434 E 58th St Unit 3-C
- 436 E 58th St Unit 4 CD
- 400 E 57th St Unit FL4-ID2107
- 400 E 57th St Unit FL3-ID2000
- 400 E 57th St Unit FL6-ID1808
- 400 E 57th St Unit FL16-ID1014
- 400 E 57th St Unit FL14-ID1628
- 400 E 57th St Unit FL8-ID1140
- 400 E 58th St Unit FL16-ID1881
- 400 E 58th St Unit FL15-ID243
- 40 Sutton Place Unit 5AJ
- 345 E 56th St
- 340 E 58th St Unit 5B
- 339 E 57th St
- 330 E 58th St Unit 1-D
- 330 E 58th St Unit 4-A
- 330 E 58th St Unit 2-G
- 330 E 58th St Unit 4-F
- 339 E 58th St Unit 6G
- 420 E 61st St Unit ID1330819P






