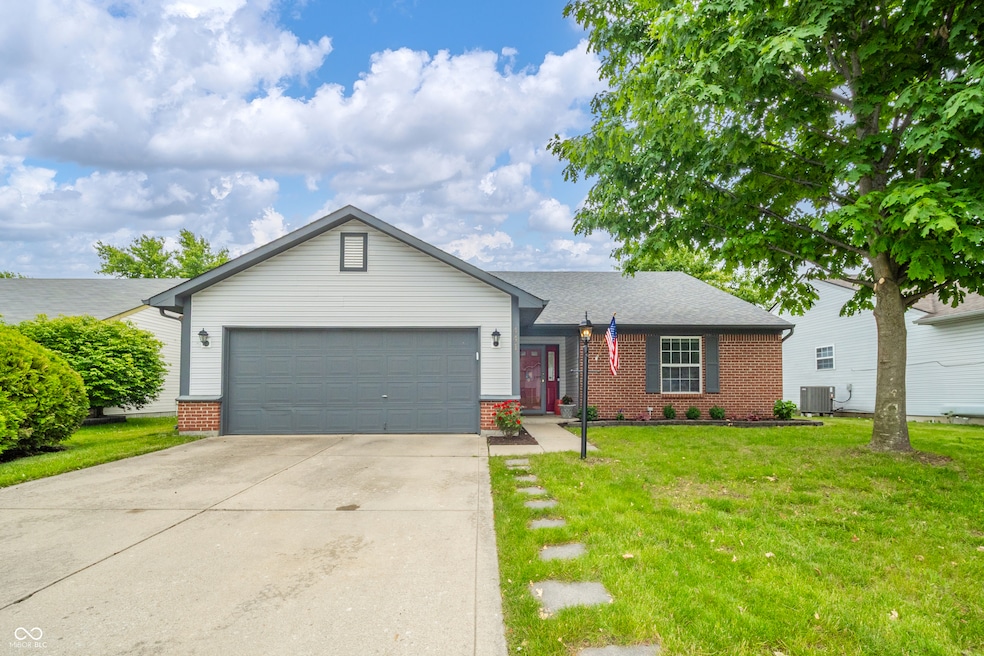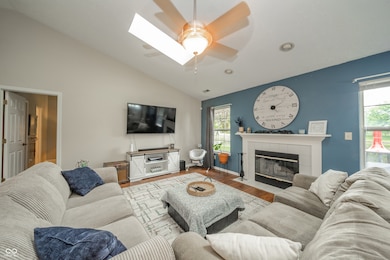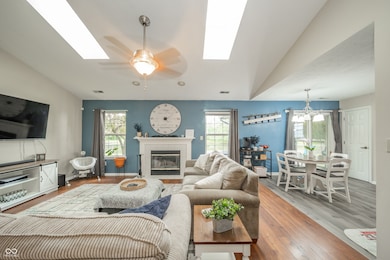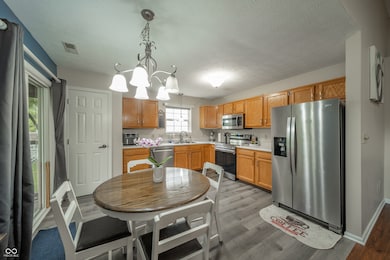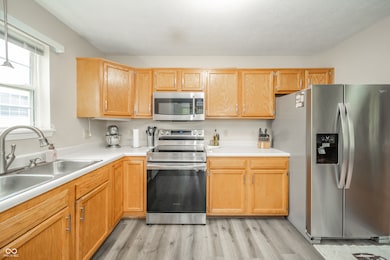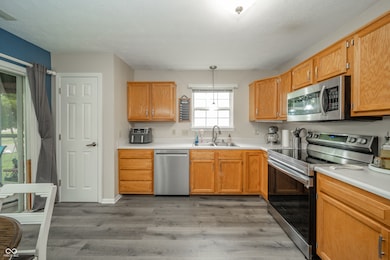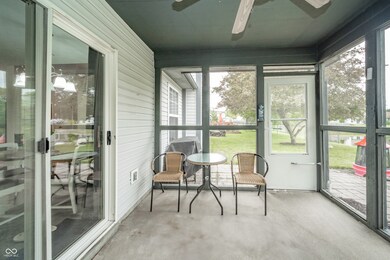
441 E Pine Ridge Dr Westfield, IN 46074
Estimated payment $1,898/month
Highlights
- Home fronts a pond
- Vaulted Ceiling
- 1 Fireplace
- Westfield Intermediate School Rated A
- Ranch Style House
- Covered patio or porch
About This Home
This three bedroom two bathroom home in Pine Ridge is awaiting its new owner! This home includes an open concept living room and kitchen, vaulted ceilings, and a screened-in back patio with a nice view. The spacious primary bedroom features an en suite as well as a walk-in closet. This home is also in close proximity to US-31 and SR 32, making for an easy commute.
Listing Agent
Green Forest Realty Brokerage Email: madisonwhite.realty@gmail.com License #RB22000176 Listed on: 06/08/2025
Home Details
Home Type
- Single Family
Est. Annual Taxes
- $2,682
Year Built
- Built in 1996
Lot Details
- 6,534 Sq Ft Lot
- Home fronts a pond
- Landscaped with Trees
HOA Fees
- $18 Monthly HOA Fees
Parking
- 2 Car Attached Garage
Home Design
- Ranch Style House
- Brick Exterior Construction
- Slab Foundation
- Vinyl Siding
Interior Spaces
- 1,361 Sq Ft Home
- Vaulted Ceiling
- Paddle Fans
- Skylights
- 1 Fireplace
- Vinyl Clad Windows
- Combination Kitchen and Dining Room
- Property Views
Kitchen
- Eat-In Kitchen
- Electric Oven
- <<microwave>>
- Dishwasher
Flooring
- Carpet
- Laminate
Bedrooms and Bathrooms
- 3 Bedrooms
- Walk-In Closet
- 2 Full Bathrooms
Laundry
- Dryer
- Washer
Outdoor Features
- Covered patio or porch
Schools
- Westfield Middle School
- Westfield Intermediate School
- Westfield High School
Utilities
- Forced Air Heating System
- Electric Water Heater
Community Details
- Association Phone (317) 875-5600
- Pine Ridge Subdivision
- Property managed by Community Association Services of Indiana
Listing and Financial Details
- Legal Lot and Block 175 / 2
- Assessor Parcel Number 290902004019000015
Map
Home Values in the Area
Average Home Value in this Area
Tax History
| Year | Tax Paid | Tax Assessment Tax Assessment Total Assessment is a certain percentage of the fair market value that is determined by local assessors to be the total taxable value of land and additions on the property. | Land | Improvement |
|---|---|---|---|---|
| 2024 | $2,657 | $246,100 | $43,800 | $202,300 |
| 2023 | $2,682 | $238,200 | $43,800 | $194,400 |
| 2022 | $2,380 | $208,800 | $43,800 | $165,000 |
| 2021 | $2,072 | $176,400 | $43,800 | $132,600 |
| 2020 | $1,999 | $169,100 | $43,800 | $125,300 |
| 2019 | $1,781 | $151,500 | $26,200 | $125,300 |
| 2018 | $1,625 | $138,800 | $26,200 | $112,600 |
| 2017 | $1,435 | $130,500 | $26,200 | $104,300 |
| 2016 | $1,368 | $124,600 | $26,200 | $98,400 |
| 2014 | $1,263 | $116,300 | $26,200 | $90,100 |
| 2013 | $1,263 | $111,700 | $26,200 | $85,500 |
Property History
| Date | Event | Price | Change | Sq Ft Price |
|---|---|---|---|---|
| 06/12/2025 06/12/25 | Pending | -- | -- | -- |
| 06/08/2025 06/08/25 | For Sale | $299,900 | -- | $220 / Sq Ft |
Purchase History
| Date | Type | Sale Price | Title Company |
|---|---|---|---|
| Warranty Deed | $285,500 | First American Title |
Mortgage History
| Date | Status | Loan Amount | Loan Type |
|---|---|---|---|
| Open | $242,675 | New Conventional | |
| Previous Owner | $35,000 | Credit Line Revolving |
Similar Homes in Westfield, IN
Source: MIBOR Broker Listing Cooperative®
MLS Number: 22043158
APN: 29-09-02-004-019.000-015
- 572 E Quail Ridge Dr
- 610 Sawtooth St
- 17357 Austrian Pine Way
- 695 Overcup St
- 17401 Austrian Pine Way
- 293 E Quail Wood Ln
- 17072 Newberry Ln
- 17347 Pine Wood Ln
- 451 Filmore Dr
- 459 Dekalb Dr
- 17309 Graley Place
- 17364 Graley Place
- 16636 Brownstone Ct
- 17302 Graley Place
- 16628 Brownstone Ct
- 17303 Lillian St
- 143 W Clear Lake Ct
- 16629 Greensboro Dr
- 17305 Spring Mill Rd
- 16924 Maple Springs Way
