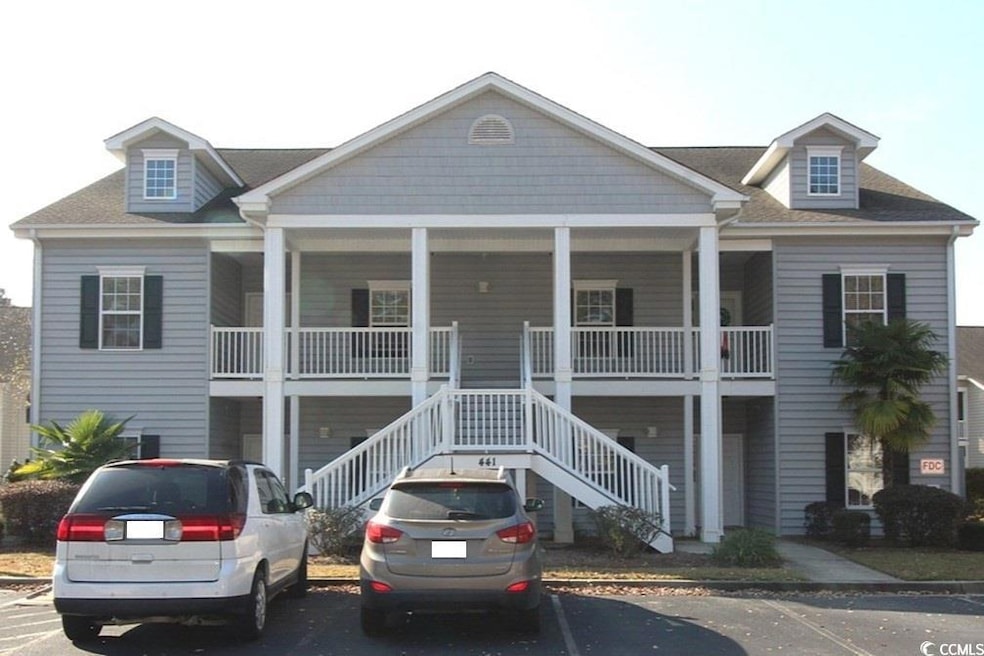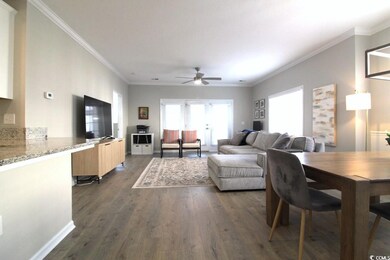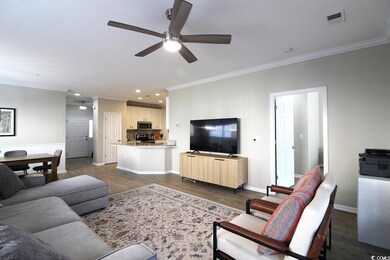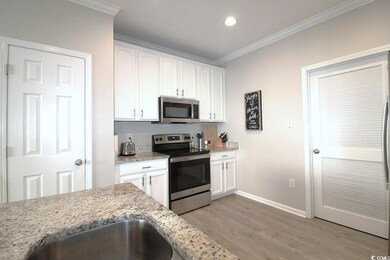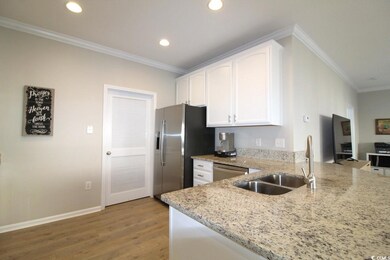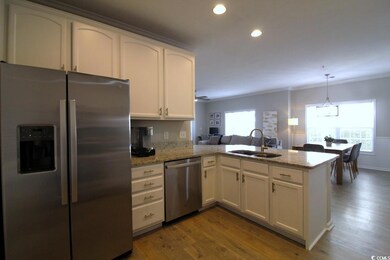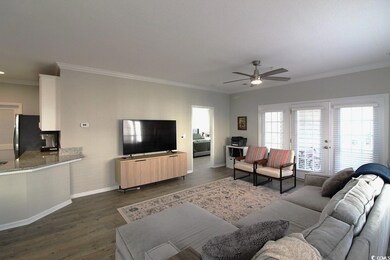441 Mahogany Dr Unit 102 Murrells Inlet, SC 29576
Burgess NeighborhoodEstimated payment $1,950/month
Highlights
- Main Floor Bedroom
- End Unit
- Solid Surface Countertops
- St. James Elementary School Rated A
- Lawn
- Screened Porch
About This Home
Beautifully Updated 3BR/2BA Ground-Floor Condo in Marcliffe West, Move-In Ready & Priced to Sell Before Year-End. Welcome to this updated and meticulously maintained 3-bedroom, 2-bathroom ground-floor condo in the highly sought-after Marcliffe West at Blackmoor Golf Community. With a spacious open, split-bedroom floor plan, modern upgrades, and unbeatable convenience, this home offers exceptional value in one of Murrells Inlet’s most desirable locations. Step inside to a bright, airy living space featuring new laminate flooring (2022) and fresh interior paint for a clean, modern feel. The fully updated kitchen (2022) is a standout, offering granite countertops, white cabinetry, and stainless-steel appliances, perfect for cooking or entertaining. The large primary suite provides a peaceful retreat with a walk-in closet and double-sink vanity. Two additional bedrooms offer flexibility for guests, family, or a home office. A separate laundry room with washer and dryer included adds everyday convenience. Unwind on the screened-in back porch, ideal for quiet mornings or evening relaxation. Major systems are already taken care of with the HVAC replaced in July 2021. HOA includes premium Spectrum internet, cable including select streaming services, plus water/sewer, trash, exterior maintenance, and access to the community pool, making this a true low-maintenance lifestyle. Located minutes from shopping, Waccamaw Hospital, the MarshWalk, dining, golf, beaches, and everything the South Strand offers, this condo delivers the perfect blend of comfort, location, and lifestyle. Move-in ready and aggressively priced! Schedule your showing today before it’s gone!
Property Details
Home Type
- Condominium
Est. Annual Taxes
- $1,883
Year Built
- Built in 2006
Lot Details
- End Unit
- Lawn
HOA Fees
- $422 Monthly HOA Fees
Home Design
- Entry on the 1st floor
- Slab Foundation
- Vinyl Siding
Interior Spaces
- 1,438 Sq Ft Home
- Ceiling Fan
- Combination Dining and Living Room
- Screened Porch
- Laminate Flooring
Kitchen
- Oven
- Range
- Microwave
- Dishwasher
- Stainless Steel Appliances
- Solid Surface Countertops
Bedrooms and Bathrooms
- 3 Bedrooms
- Main Floor Bedroom
- Split Bedroom Floorplan
- Bathroom on Main Level
- 2 Full Bathrooms
Laundry
- Laundry Room
- Washer and Dryer
Schools
- Saint James Elementary School
- Saint James Middle School
- Saint James High School
Utilities
- Central Heating and Cooling System
- Water Heater
- Phone Available
- Cable TV Available
Community Details
Overview
- Association fees include electric common, water and sewer, trash pickup, pool service, landscape/lawn, insurance, manager, primary antenna/cable TV, common maint/repair, internet access, pest control
- Low-Rise Condominium
Amenities
- Door to Door Trash Pickup
Recreation
- Community Pool
Map
Home Values in the Area
Average Home Value in this Area
Tax History
| Year | Tax Paid | Tax Assessment Tax Assessment Total Assessment is a certain percentage of the fair market value that is determined by local assessors to be the total taxable value of land and additions on the property. | Land | Improvement |
|---|---|---|---|---|
| 2024 | $1,883 | $15,294 | $0 | $15,294 |
| 2023 | $1,883 | $15,120 | $0 | $15,120 |
| 2021 | $1,623 | $15,120 | $0 | $15,120 |
| 2020 | $0 | $15,120 | $0 | $15,120 |
| 2019 | $1,420 | $15,120 | $0 | $15,120 |
| 2018 | $0 | $11,445 | $0 | $11,445 |
| 2017 | -- | $6,540 | $0 | $6,540 |
| 2016 | -- | $6,540 | $0 | $6,540 |
| 2015 | $1,420 | $11,445 | $0 | $11,445 |
| 2014 | $1,373 | $6,540 | $0 | $6,540 |
Property History
| Date | Event | Price | List to Sale | Price per Sq Ft | Prior Sale |
|---|---|---|---|---|---|
| 11/15/2025 11/15/25 | For Sale | $259,500 | 0.0% | $180 / Sq Ft | |
| 02/10/2023 02/10/23 | Rented | $1,850 | 0.0% | -- | |
| 01/16/2023 01/16/23 | For Rent | $1,850 | 0.0% | -- | |
| 04/28/2022 04/28/22 | Sold | $255,000 | +2.0% | $187 / Sq Ft | View Prior Sale |
| 03/26/2022 03/26/22 | Pending | -- | -- | -- | |
| 03/24/2022 03/24/22 | For Sale | $250,000 | -- | $184 / Sq Ft |
Purchase History
| Date | Type | Sale Price | Title Company |
|---|---|---|---|
| Warranty Deed | -- | -- | |
| Deed | $144,900 | None Available |
Mortgage History
| Date | Status | Loan Amount | Loan Type |
|---|---|---|---|
| Previous Owner | $115,920 | Unknown |
Source: Coastal Carolinas Association of REALTORS®
MLS Number: 2527485
APN: 46410020034
- 314 Black Oak Ln Unit 102
- 448 Mahogany Dr Unit 201
- 319 Black Oak Ln Unit 101
- 332 Black Oak Ln Unit 102
- 501 Aft Ct Unit 101
- 501 Aft Ct Unit 102
- 806 Sail Ln Unit 202
- 237 Moonglow Cir Unit 102
- 1845 Groveway Ct
- 5858 Longwood Dr Unit 201
- 5852 Longwood Dr Unit 302
- 5792 Longwood Dr Unit 302
- 1018 Red Sky Ln Unit 101
- 6200 Longwood Dr
- 5828 Longwood Dr Unit 12301
- 6578 Wellington Dr
- 5804 Longwood Dr Unit 203
- 5632 S Blackmoor Dr
- 924 Jackline Place Unit 201
- 932 Jackline Place Unit 101
- 5858 Longwood Dr Unit 204
- 5846 Longwood Dr Unit 302
- 5804 Longwood Dr Unit 301
- 9039 Teal Dr
- 386 Bumble Cir
- 104 Leadoff Dr
- 5588 Daybreak Rd Unit Guest House
- 344 Stone Throw Dr Unit ID1266229P
- 128 Elk Dr
- TBD Tournament Blvd Unit Outparcel Tournament
- 1639 Sedgefield Dr Unit ID1329030P
- Parcel C Tadlock Dr Unit Pad Site behind Star
- 107 Gadwall Way
- 510 Fairwood Lakes Dr Unit 19E
- 510-510 Fairwood Lakes Dr
- 6512 Royal Pine Dr
- 4206 Sweetwater Blvd Unit 4206
- 651 Woodmoor Dr Unit 201
- 400 Cambridge Cir Unit L-4
- 6548 Laguna Point
