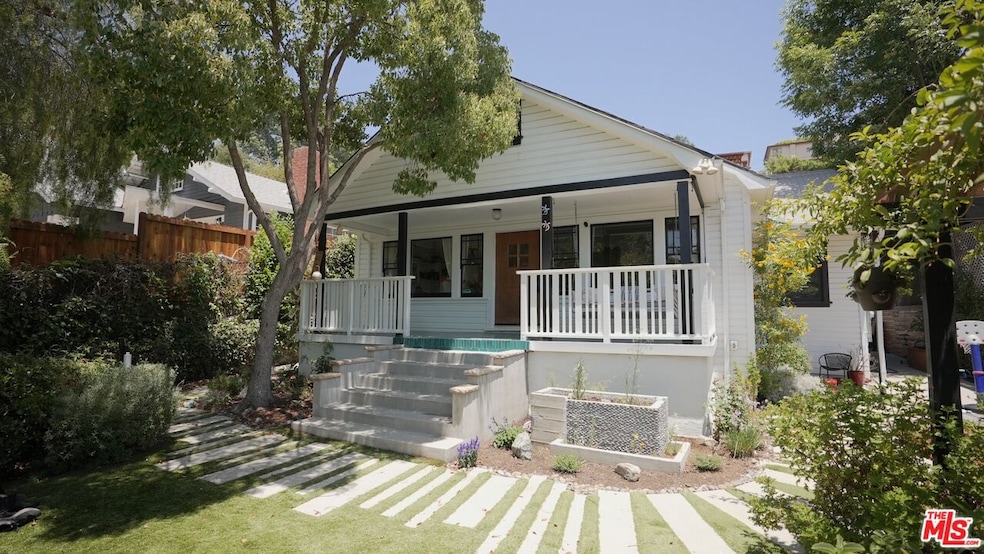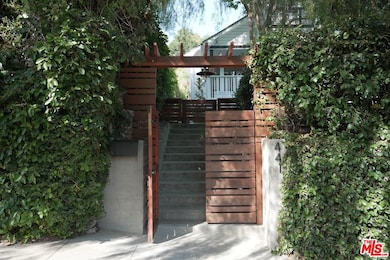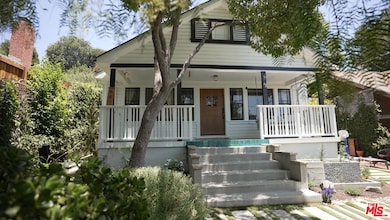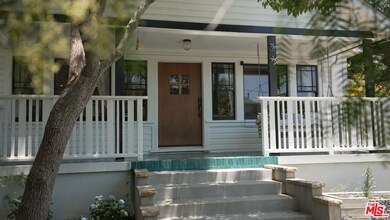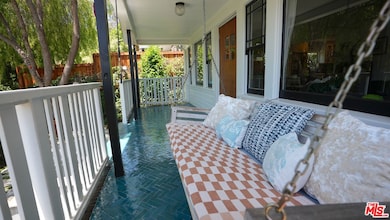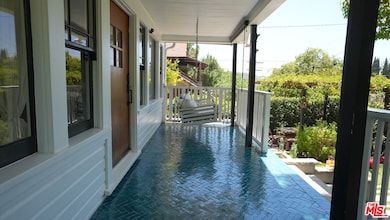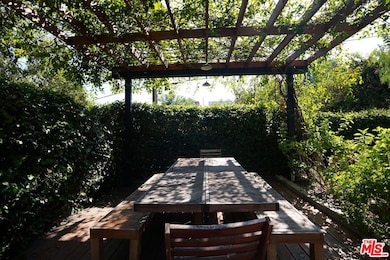441 N Avenue 52 Los Angeles, CA 90042
Highlights
- Art Studio
- Den
- Views
- Wood Flooring
- Tandem Parking
- Open Patio
About This Home
Through the ivy-covered entry and up the steps, you're welcomed by your very own nature escape right in the middle of bustling Highland Park! This cheerful 1924 Craftsman greets you with a generous front porch built in a time when life moved a little slower and porch swings set the scene for connection. This 4-bedroom, 3-bath home retains its original character, with wood floors, pocket ceilings, and charming built-ins. The kitchen has been fully remodeled with a nod to the era, blending vintage style with modern functionality. A bright, newly added (permitted) bathroom sits off the hallway, while the spacious primary suite - formerly a separate unit - features its own private entrance, wood floors, and a full en suite bath. Two separate bonus spaces offer versatility: one on the path to the backyard, and another tucked into the garden, ideal as offices, studios, or creative retreats. A large backyard with a veggie garden and a detached garage round out this special home, perfectly positioned near York's shops and Figueroa's dining and nightlife. This one is a must see!
Home Details
Home Type
- Single Family
Est. Annual Taxes
- $13,515
Year Built
- Built in 1924
Lot Details
- 7,419 Sq Ft Lot
- Property is zoned LAR1
Home Design
- Bungalow
Interior Spaces
- 1,768 Sq Ft Home
- 1-Story Property
- Den
- Art Studio
- Wood Flooring
- Property Views
Kitchen
- Oven or Range
- Microwave
- Dishwasher
Bedrooms and Bathrooms
- 4 Bedrooms
- 3 Full Bathrooms
Laundry
- Laundry in unit
- Dryer
- Washer
Parking
- 2 Covered Spaces
- Tandem Parking
Additional Features
- Open Patio
- Forced Air Heating System
Community Details
- Call for details about the types of pets allowed
Listing and Financial Details
- Security Deposit $6,300
- Tenant pays for cable TV, electricity, gas, trash collection
- Assessor Parcel Number 5469-017-022
Map
Source: The MLS
MLS Number: 25551213
APN: 5469-017-022
- 459 Holland Ave
- 465 N Avenue 51
- 5139 San Rafael Ave
- 5206 Raphael St
- 5024 Shipley Glen Dr
- 5037 Montezuma St
- 353 N Avenue 53
- 645 N Avenue 50
- 4865 San Marcos Place
- 5221 Monte Vista St
- 4943 Granada St
- 409 N Avenue 54
- 5318 Irvington Place
- 5323 Monte Vista St
- 231 N Avenue 53
- 4927 Lynn St
- 4941 Malta St
- 232 N Avenue 54
- 5244 Hub St
- 829 N Avenue 53
- 343 N Avenue 52
- 701 1/4 N Avenue 50
- 407 N Avenue 50 Unit 214
- 767 N Avenue 50
- 5335 Monte Vista St
- 5333 Monte Vista St
- 5333 Monte Vista St
- 4933 Aldama St
- 424 N Avenue 56
- 5525 Ash St
- 4933 Monte Vista St
- 946 N Avenue 50 Unit 946
- 210 N Avenue 55
- 923 1/2 N Avenue 50
- 4800 Sonata Ln
- 5120 Baltimore St
- 5644 Aldama St
- 5646 Aldama St
- 653 Cross Ave
- 342 N Avenue 57
