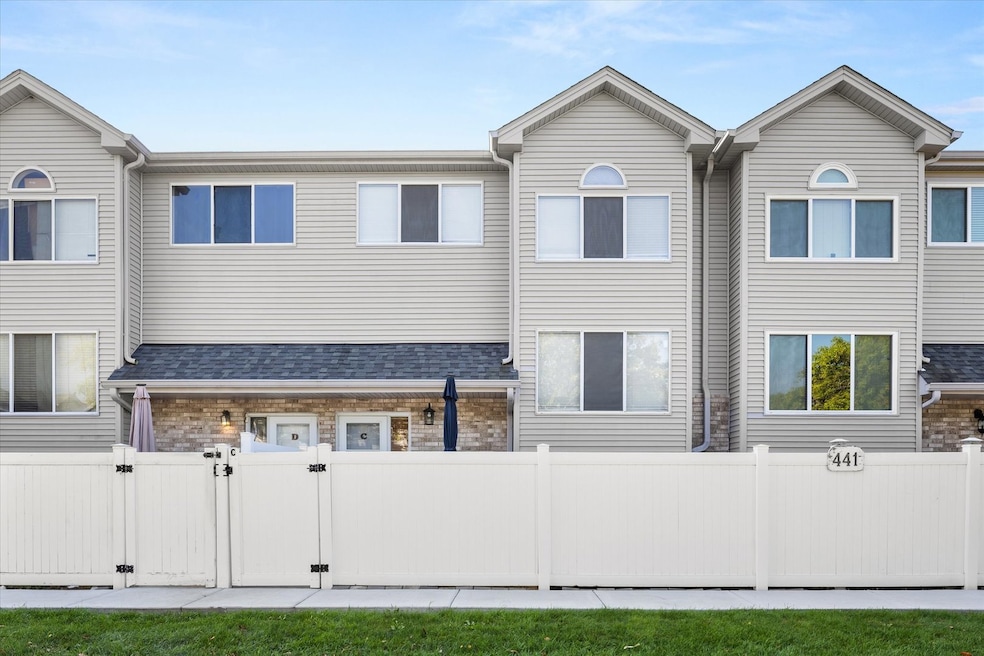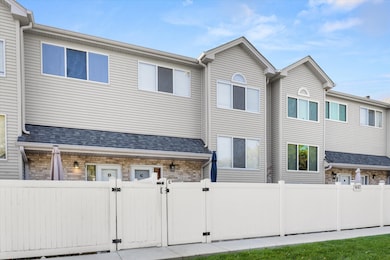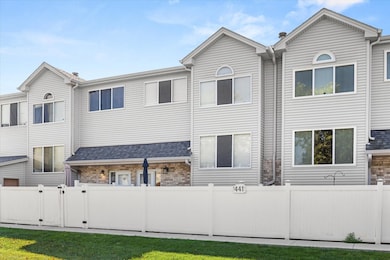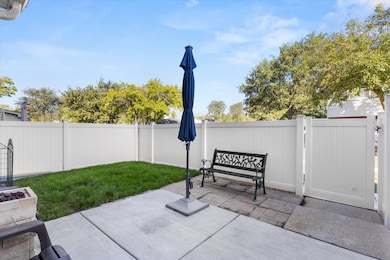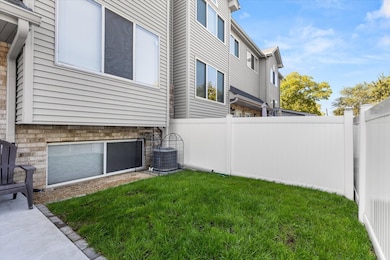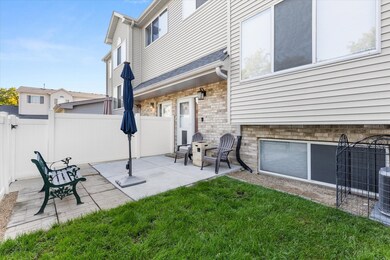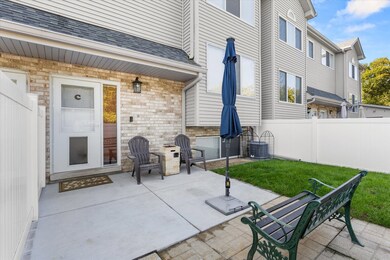441 Park Ridge Ln Unit C Aurora, IL 60504
Far East NeighborhoodEstimated payment $2,160/month
Highlights
- Popular Property
- Patio
- Laundry Room
- Fischer Middle School Rated A-
- Living Room
- Forced Air Heating and Cooling System
About This Home
**Spacious 2 Bedroom, 2.5 Bathroom Townhome with Over 1,900 Sq Ft - Prime Naperville Location!** Welcome to this beautifully maintained and freshly painted townhome, offering over 1,900 square feet of spacious living just minutes from top-rated schools, parks, and scenic trails perfect for walking, biking, and running. Located near vibrant downtown Naperville, enjoy easy access to delicious dining, shopping, and entertainment. The main floor boasts a bright and open combination living and dining area with updated vinyl plank flooring in the modern kitchen featuring a convenient pantry closet and all appliances included. A stylish half bath completes this level. Upstairs you'll find two generously sized bedrooms, including the master suite with a walk-in closet and a private, fully remodeled bathroom. A second beautifully updated full bathroom serves as the guest bedroom. The lower level offers a cozy family room with a warm fireplace, a laundry room, and direct access to the 2-car attached garage via the hallway. Step outside to relax on the fenced-in front patio, perfect for enjoying the outdoors. The HOA covers exterior maintenance, snow removal, lawn care, water, and garbage, making this home truly move-in ready. Don't miss this opportunity to live in a clean, spacious, and convenient townhome in one of Naperville's most sought-after neighborhoods!
Listing Agent
Keller Williams Infinity Brokerage Phone: (815) 715-5959 License #475171621 Listed on: 11/15/2025

Townhouse Details
Home Type
- Townhome
Est. Annual Taxes
- $3,945
Year Built
- Built in 1989 | Remodeled in 2025
HOA Fees
- $466 Monthly HOA Fees
Parking
- 2 Car Garage
- Driveway
- Parking Included in Price
Home Design
- Entry on the 1st floor
- Asphalt Roof
- Concrete Perimeter Foundation
Interior Spaces
- 1,903 Sq Ft Home
- 2-Story Property
- Ceiling Fan
- Window Screens
- Family Room with Fireplace
- Living Room
- Dining Room
- Basement Fills Entire Space Under The House
Kitchen
- Range
- Microwave
- Dishwasher
- Disposal
Flooring
- Carpet
- Vinyl
Bedrooms and Bathrooms
- 2 Bedrooms
- 2 Potential Bedrooms
Laundry
- Laundry Room
- Dryer
- Washer
Home Security
Schools
- Mccarty Elementary School
- Fischer Middle School
- Waubonsie Valley High School
Utilities
- Forced Air Heating and Cooling System
- Heating System Uses Natural Gas
- Gas Water Heater
Additional Features
- Patio
- Fenced
Listing and Financial Details
- Homeowner Tax Exemptions
Community Details
Overview
- Association fees include water, insurance, exterior maintenance, lawn care, scavenger, snow removal
- 8 Units
- Manager Association, Phone Number (630) 748-8310
- Property managed by Fox Chase of DuPage Condo Assoc
Pet Policy
- Dogs and Cats Allowed
Security
- Carbon Monoxide Detectors
Map
Home Values in the Area
Average Home Value in this Area
Tax History
| Year | Tax Paid | Tax Assessment Tax Assessment Total Assessment is a certain percentage of the fair market value that is determined by local assessors to be the total taxable value of land and additions on the property. | Land | Improvement |
|---|---|---|---|---|
| 2024 | $3,945 | $59,885 | $5,520 | $54,365 |
| 2023 | $3,723 | $53,810 | $4,960 | $48,850 |
| 2022 | $3,482 | $47,520 | $4,380 | $43,140 |
| 2021 | $3,378 | $45,820 | $4,220 | $41,600 |
| 2020 | $3,419 | $45,820 | $4,220 | $41,600 |
| 2019 | $3,283 | $43,580 | $4,010 | $39,570 |
| 2018 | $2,977 | $39,710 | $3,650 | $36,060 |
| 2017 | $2,917 | $38,370 | $3,530 | $34,840 |
| 2016 | $2,851 | $36,830 | $3,390 | $33,440 |
| 2015 | $2,802 | $34,970 | $3,220 | $31,750 |
| 2014 | $3,346 | $39,580 | $3,640 | $35,940 |
| 2013 | $3,313 | $39,850 | $3,660 | $36,190 |
Property History
| Date | Event | Price | List to Sale | Price per Sq Ft |
|---|---|---|---|---|
| 11/15/2025 11/15/25 | For Sale | $259,000 | -- | $136 / Sq Ft |
Purchase History
| Date | Type | Sale Price | Title Company |
|---|---|---|---|
| Quit Claim Deed | -- | Betters Law Firm Pllc | |
| Warranty Deed | $149,000 | -- | |
| Warranty Deed | $135,000 | -- | |
| Quit Claim Deed | -- | -- | |
| Warranty Deed | $111,000 | -- |
Mortgage History
| Date | Status | Loan Amount | Loan Type |
|---|---|---|---|
| Open | $137,000 | Balloon | |
| Previous Owner | $119,200 | Purchase Money Mortgage | |
| Previous Owner | $126,000 | No Value Available | |
| Previous Owner | $105,950 | FHA |
Source: Midwest Real Estate Data (MRED)
MLS Number: 12518626
APN: 07-29-215-003
- 3506 Willowview Ct
- 376 Echo Ln Unit 1
- 164 Park Ridge Ln
- 300 Churchill Ln
- 3356 Ravinia Cir
- 3473 Ravinia Cir
- 3389 Ravinia Cir
- 3132 Portland Ct
- 3140 Medford Ct
- 170 Half Moon Cir
- 72 Heather Glen Dr Unit 72
- 53 Braxton Ln Unit 107W
- 3871 Blackstone Dr
- 703 Avondale Ln
- 199 N Oakhurst Dr Unit 15W
- 291 Gregory St Unit 6
- 157 Gregory St Unit 2
- 372 Springlake Ln Unit C
- 2963 Waters Edge Cir Unit 14C
- 2948 Waters Edge Cir
- 470 Echo Ln Unit A
- 470 Echo Ln Unit B
- 3496 Willowview Ct
- 460 Echo Ln
- 440 Echo Ln Unit A
- 86 Newberry Ct
- 3238 Gresham Ln E
- 3442 Ravinia Cir
- 785 Clearwood Ct
- 205 Port Royal Cir
- 117 Gregory St Unit 18
- 169 Braxton Ln Unit 54W
- 3103 Anton Dr Unit 153
- 305 Cane Garden Cir
- 168 Gregory St
- 157 Gregory St Unit 14
- 231 Gregory St Unit 11
- 4101 Chesapeake Dr
- 3114 Timber Hill Ln Unit 13B
- 3401 Kentshire Cir Unit 34193
