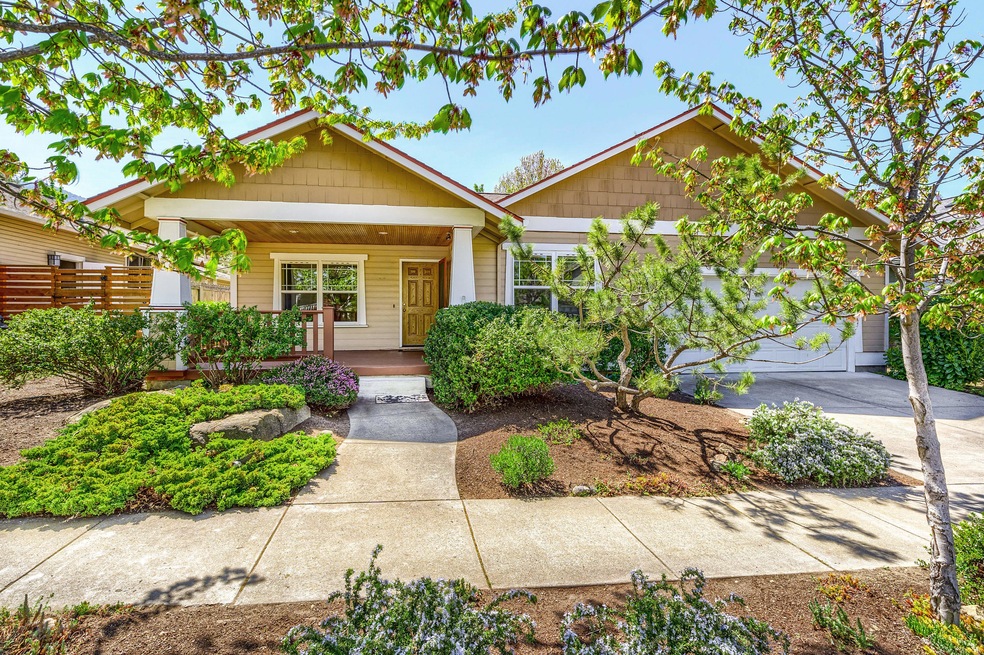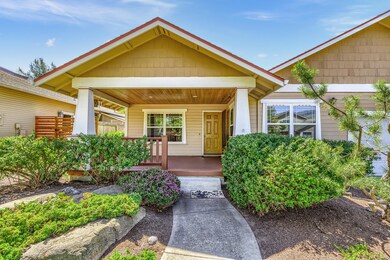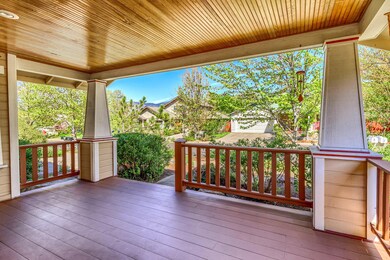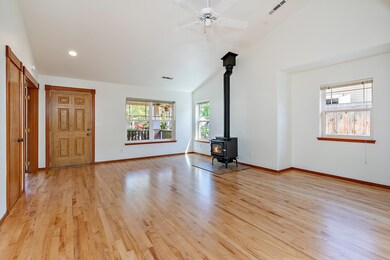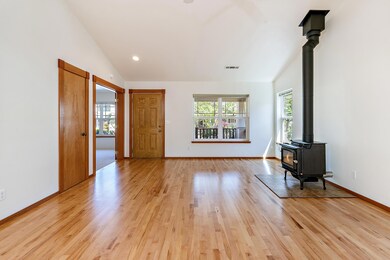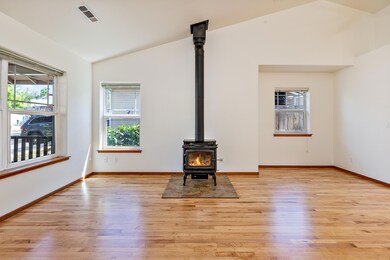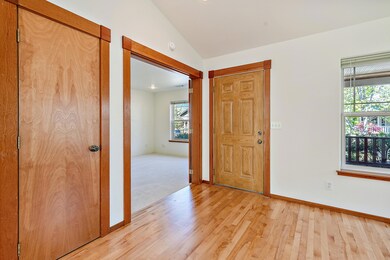
441 Parkside Dr Ashland, OR 97520
Quiet Village NeighborhoodEstimated Value: $602,000 - $660,000
Highlights
- Craftsman Architecture
- Deck
- Vaulted Ceiling
- Helman Elementary School Rated A-
- Territorial View
- Wood Flooring
About This Home
As of June 2021Charming single-level contemporary craftsman home on quiet street that is close to downtown and Helman Elementary. The deep front porch welcomes you into a wonderful great room that is filled with natural light. The vaulted ceiling, new interior paint, new carpets, and newly refinished hardwood floors provide a great feeling of space and openness. The kitchen has a gas range and breakfast bar that is perfect for entertaining. The primary bedroom is spacious and has an en-suite bath, large walk-in closet and is filled with natural light. Two more bedrooms and another bathroom round out the home. The lot backs to a lovely open space that is great for extra play space or room to gather with friends. The location is terrific as well, located just blocks from downtown and just up the street from Helman Elementary.
Last Agent to Sell the Property
Full Circle Real Estate Brokerage Phone: 541-951-5711 License #200212183 Listed on: 04/29/2021
Home Details
Home Type
- Single Family
Est. Annual Taxes
- $4,827
Year Built
- Built in 1996
Lot Details
- 5,663 Sq Ft Lot
- Fenced
- Level Lot
- Garden
- Property is zoned R-1-5, R-1-5
HOA Fees
- $15 Monthly HOA Fees
Parking
- 2 Car Attached Garage
- Driveway
Home Design
- Craftsman Architecture
- Contemporary Architecture
- Frame Construction
- Composition Roof
- Concrete Perimeter Foundation
Interior Spaces
- 1,654 Sq Ft Home
- 1-Story Property
- Wired For Data
- Vaulted Ceiling
- Ceiling Fan
- Wood Burning Fireplace
- Double Pane Windows
- Vinyl Clad Windows
- Great Room with Fireplace
- Territorial Views
Kitchen
- Eat-In Kitchen
- Breakfast Bar
- Range
- Dishwasher
- Tile Countertops
- Disposal
Flooring
- Wood
- Carpet
- Tile
- Vinyl
Bedrooms and Bathrooms
- 3 Bedrooms
- Linen Closet
- Walk-In Closet
- 2 Full Bathrooms
- Bathtub with Shower
- Bathtub Includes Tile Surround
Laundry
- Laundry Room
- Dryer
- Washer
Home Security
- Carbon Monoxide Detectors
- Fire and Smoke Detector
Outdoor Features
- Deck
- Patio
Schools
- Ashland Middle School
- Ashland High School
Utilities
- Forced Air Heating and Cooling System
- Heating System Uses Natural Gas
- Water Heater
Listing and Financial Details
- Tax Lot 625
- Assessor Parcel Number 1-0884470
Community Details
Overview
- Built by Asher Homes
- Ashland Audubon Subdivision Phase I
- The community has rules related to covenants, conditions, and restrictions
Recreation
- Park
Ownership History
Purchase Details
Home Financials for this Owner
Home Financials are based on the most recent Mortgage that was taken out on this home.Purchase Details
Purchase Details
Purchase Details
Home Financials for this Owner
Home Financials are based on the most recent Mortgage that was taken out on this home.Similar Homes in Ashland, OR
Home Values in the Area
Average Home Value in this Area
Purchase History
| Date | Buyer | Sale Price | Title Company |
|---|---|---|---|
| Vandierdonck Michael J | $620,000 | First American | |
| Newton Judith A | -- | None Available | |
| Newton Judith A | -- | None Available | |
| Hansen Gary R | $183,000 | Amerititle |
Mortgage History
| Date | Status | Borrower | Loan Amount |
|---|---|---|---|
| Open | Vandierdonck Michael J | $300,000 | |
| Previous Owner | Hansen Gary R | $146,400 |
Property History
| Date | Event | Price | Change | Sq Ft Price |
|---|---|---|---|---|
| 06/08/2021 06/08/21 | Sold | $620,000 | +6.0% | $375 / Sq Ft |
| 05/04/2021 05/04/21 | Pending | -- | -- | -- |
| 04/29/2021 04/29/21 | For Sale | $585,000 | -- | $354 / Sq Ft |
Tax History Compared to Growth
Tax History
| Year | Tax Paid | Tax Assessment Tax Assessment Total Assessment is a certain percentage of the fair market value that is determined by local assessors to be the total taxable value of land and additions on the property. | Land | Improvement |
|---|---|---|---|---|
| 2024 | $5,490 | $343,800 | $104,830 | $238,970 |
| 2023 | $5,311 | $333,790 | $101,780 | $232,010 |
| 2022 | $5,141 | $333,790 | $101,780 | $232,010 |
| 2021 | $4,966 | $324,070 | $98,810 | $225,260 |
| 2020 | $4,827 | $314,640 | $95,930 | $218,710 |
| 2019 | $4,750 | $296,590 | $90,420 | $206,170 |
| 2018 | $4,488 | $287,960 | $87,790 | $200,170 |
| 2017 | $4,455 | $287,960 | $87,790 | $200,170 |
| 2016 | $4,339 | $271,440 | $82,750 | $188,690 |
| 2015 | $4,171 | $271,440 | $82,750 | $188,690 |
| 2014 | $3,984 | $255,870 | $78,000 | $177,870 |
Agents Affiliated with this Home
-
Eric Poole
E
Seller's Agent in 2021
Eric Poole
Full Circle Real Estate
(541) 482-6868
18 in this area
287 Total Sales
-
Carrie Dahle

Buyer's Agent in 2021
Carrie Dahle
John L. Scott Ashland
(541) 488-6979
1 in this area
64 Total Sales
Map
Source: Oregon Datashare
MLS Number: 220121489
APN: 10884470
- 441 Parkside Dr
- 451 Parkside Dr
- 431 Parkside Dr
- 0 Parkside Dr
- 452 Parkside Dr
- 442 Parkside Dr
- 461 Parkside Dr
- 438 Parkside Dr
- 0 Eastbrook Way
- 174 Eastbrook Way
- 0 Audubon Way
- 163 Eastbrook Way
- 164 Eastbrook Way
- 432 Parkside Dr
- 183 Eastbrook Way
- 460 Parkside Dr
- 154 Eastbrook Way
- 193 Eastbrook Way
- 203 Eastbrook Way
- 213 Eastbrook Way
