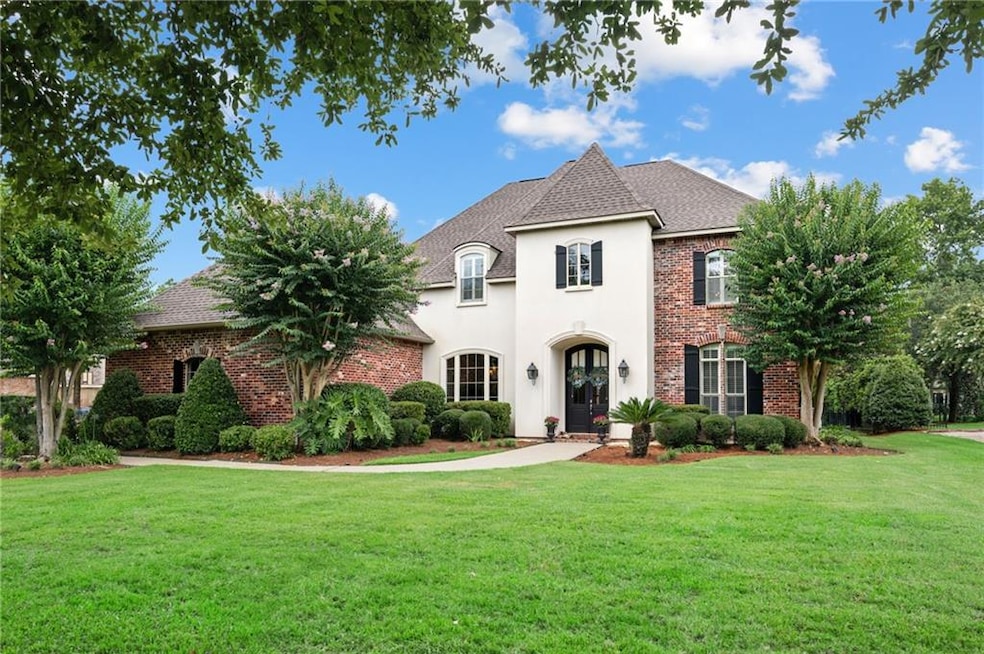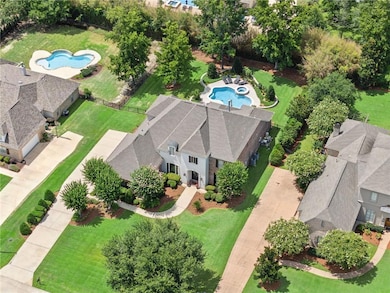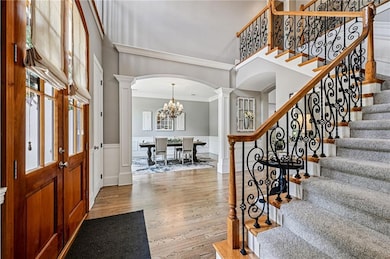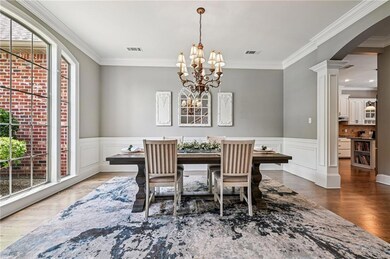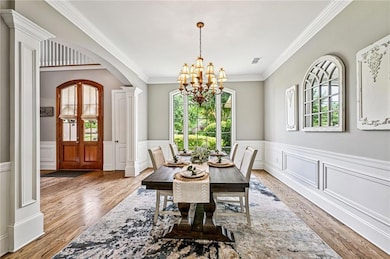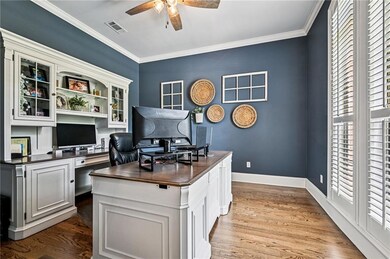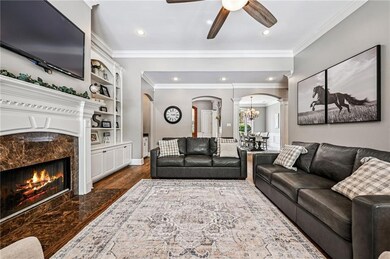
441 Pencarrow Cir Madisonville, LA 70447
Estimated payment $5,439/month
Highlights
- Heated In Ground Pool
- French Provincial Architecture
- Granite Countertops
- Joseph B. Lancaster Elementary School Rated A-
- Multiple Attics
- Covered patio or porch
About This Home
GET READY TO SPOIL YOUR FAMILY & FRIENDS WITH THIS BEAUTIFUL HOME & BACKYARD OASIS! HEATED POOL & HOT TUB , "OUTSIDE DINING AREA "WITH LARGE COVERED PATIO , RETAINING WALL WITH LUSH LANDSCAPING!
ENTER FRONT DOOR WITH WROUGHT IRON STAIRCASE THAT LEADS TO 3 EXTRA LARGE BEDROOMS UPSTAIRS, 2 downstairs
& 3 FULL BATHS. MASTER BEDROOM DOWNSTAIRS MAKES UP THIS 5 BEDROOM HOME SO INVITING. NEED A OFFICE, IT HAS THAT TOO!
WHOLE HOME HAS BEEN COMPLETED PAINTED, NEW ROOF IN 2022. WELL MAINTAINED A MUST SEE!!
Home Details
Home Type
- Single Family
Est. Annual Taxes
- $8,421
Year Built
- Built in 2006
Lot Details
- 0.46 Acre Lot
- Lot Dimensions are 100 x 200
- Wrought Iron Fence
- Oversized Lot
- Property is in excellent condition
HOA Fees
- $90 Monthly HOA Fees
Parking
- 3 Parking Spaces
Home Design
- French Provincial Architecture
- Brick Exterior Construction
- Slab Foundation
- Shingle Roof
- Stucco Exterior
Interior Spaces
- 4,040 Sq Ft Home
- 2-Story Property
- Ceiling Fan
- Gas Fireplace
- Washer and Dryer Hookup
Kitchen
- Cooktop
- Dishwasher
- Stainless Steel Appliances
- Granite Countertops
Bedrooms and Bathrooms
- 5 Bedrooms
- 4 Full Bathrooms
Attic
- Multiple Attics
- Walk-In Attic
Outdoor Features
- Heated In Ground Pool
- Water Access Is Utility Company Controlled
- Covered patio or porch
Utilities
- Multiple cooling system units
- Multiple Heating Units
- Internet Available
- Cable TV Available
Community Details
- Arbor Walk Subdivision
- Mandatory home owners association
Listing and Financial Details
- Assessor Parcel Number 9073
Map
Home Values in the Area
Average Home Value in this Area
Tax History
| Year | Tax Paid | Tax Assessment Tax Assessment Total Assessment is a certain percentage of the fair market value that is determined by local assessors to be the total taxable value of land and additions on the property. | Land | Improvement |
|---|---|---|---|---|
| 2024 | $8,421 | $77,920 | $10,000 | $67,920 |
| 2023 | $8,421 | $62,653 | $10,000 | $52,653 |
| 2022 | $714,945 | $62,653 | $10,000 | $52,653 |
| 2021 | $7,813 | $67,889 | $10,000 | $57,889 |
| 2020 | $7,833 | $67,889 | $10,000 | $57,889 |
| 2019 | $9,018 | $67,422 | $10,000 | $57,422 |
| 2018 | $9,028 | $67,422 | $10,000 | $57,422 |
| 2017 | $9,095 | $67,422 | $10,000 | $57,422 |
| 2016 | $9,134 | $67,422 | $10,000 | $57,422 |
| 2015 | $8,172 | $66,450 | $9,775 | $56,675 |
| 2014 | $8,080 | $66,450 | $9,775 | $56,675 |
| 2013 | -- | $66,450 | $9,775 | $56,675 |
Property History
| Date | Event | Price | Change | Sq Ft Price |
|---|---|---|---|---|
| 07/20/2025 07/20/25 | For Sale | $839,000 | 0.0% | $208 / Sq Ft |
| 07/20/2025 07/20/25 | Pending | -- | -- | -- |
| 06/25/2025 06/25/25 | For Sale | $839,000 | +24.3% | $208 / Sq Ft |
| 06/14/2021 06/14/21 | Sold | -- | -- | -- |
| 05/15/2021 05/15/21 | Pending | -- | -- | -- |
| 05/07/2021 05/07/21 | For Sale | $675,000 | -- | $167 / Sq Ft |
Purchase History
| Date | Type | Sale Price | Title Company |
|---|---|---|---|
| Cash Sale Deed | $694,000 | Fidelity National Title Insu |
Mortgage History
| Date | Status | Loan Amount | Loan Type |
|---|---|---|---|
| Open | $95,200 | New Conventional | |
| Open | $460,000 | New Conventional |
Similar Homes in Madisonville, LA
Source: Gulf South Real Estate Information Network
MLS Number: 2508924
APN: 9073
- 437 Pencarrow Cir
- 90 Maison Dr
- 89 Maison Dr
- 102 Covington St
- 100 5th St Unit C
- 1112 Safflower Ct
- 409 Gainesway Dr
- 70340 Louisiana 21
- 13405 Seymour Meyers Blvd Unit 16
- 1776 Continental Dr
- 70457 Highway 21 Unit 107
- 70457 Highway 21 Unit 114
- 528 Tumble Creek Dr
- 309 Seabiscuit Loop N
- 300 Place Saint Julien
- 64 Rex Ave
- 704 Pine Grove Loop
- 200 Chapel Creek
- 54 S Marigold Dr
- 5404 Hwy 22 Unit 300
