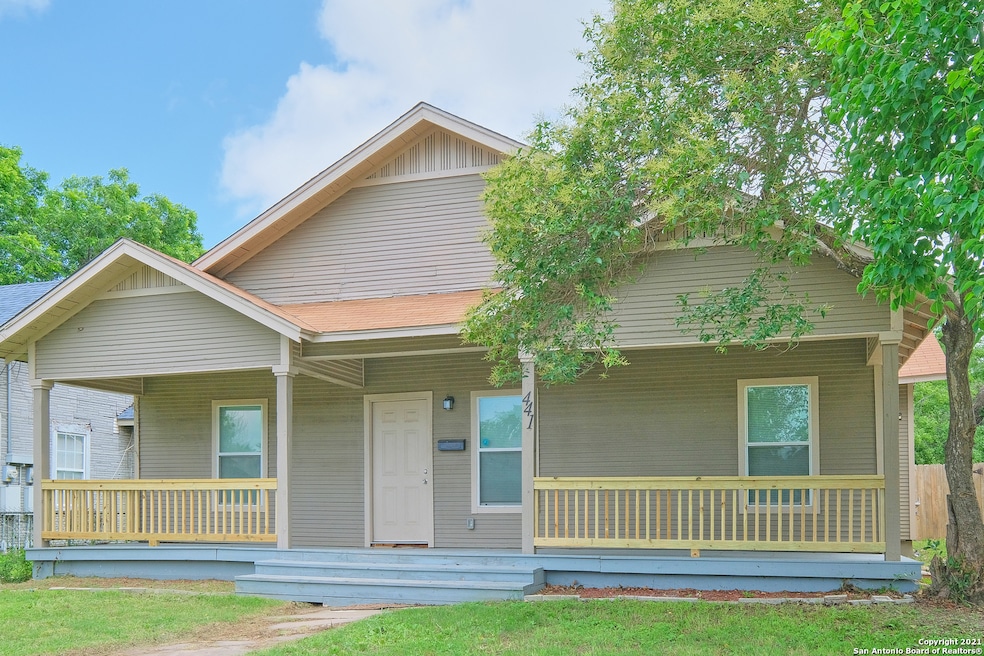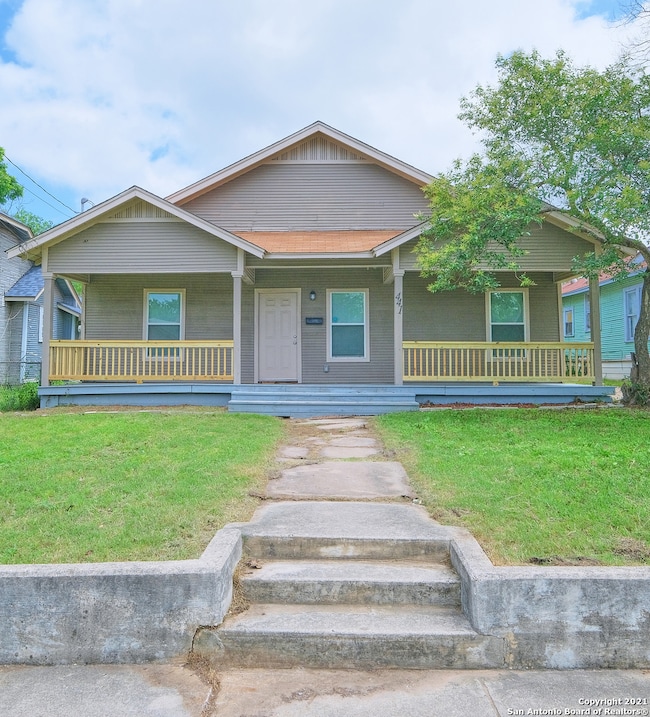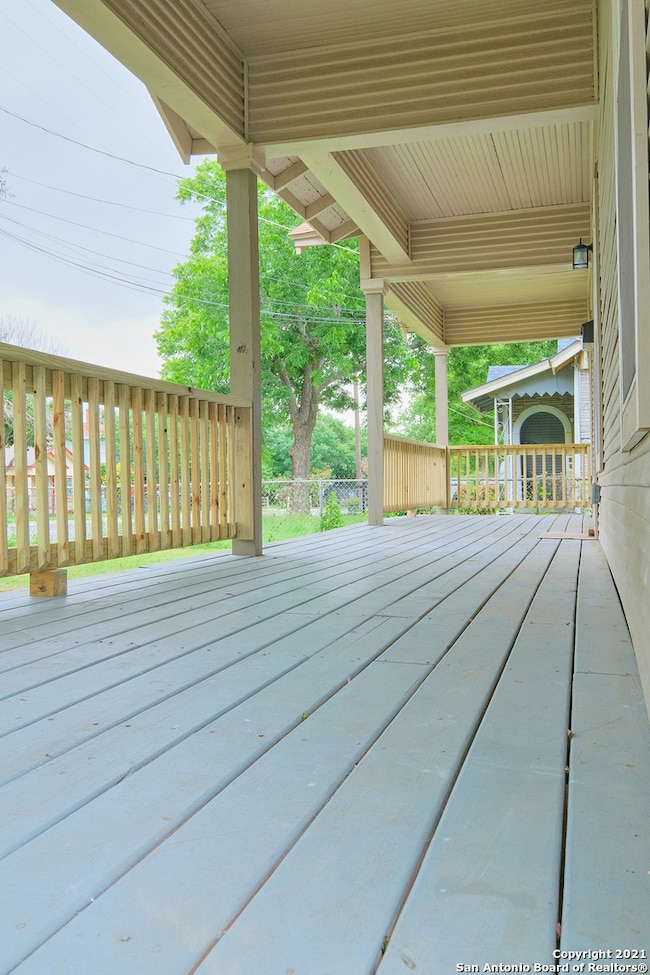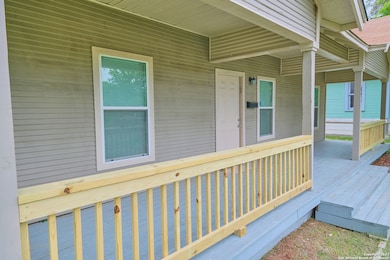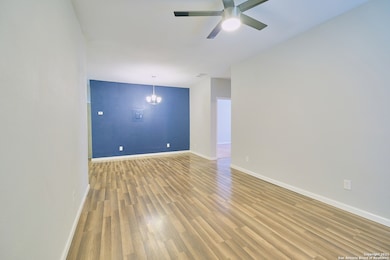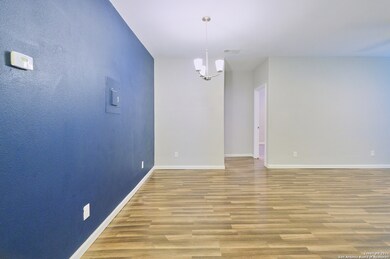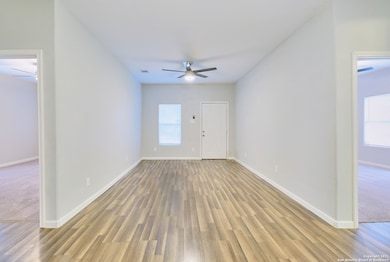441 Rigsby Ave San Antonio, TX 78210
Highland Park Neighborhood
3
Beds
2
Baths
1,362
Sq Ft
7,405
Sq Ft Lot
Highlights
- Chandelier
- Combination Dining and Living Room
- Carpet
- Central Heating and Cooling System
- Ceiling Fan
- 1-Story Property
About This Home
(Home will be ready Friday, 7-26-24. ) $65 application fee per legal adult that will be residing in the home. Qualifications include: Combined household income to be at least 3 times the rent. Deposits due at lease start date. No criminal history. Rental History must be in good standing.
Home Details
Home Type
- Single Family
Est. Annual Taxes
- $5,978
Year Built
- Built in 1926
Lot Details
- 7,405 Sq Ft Lot
Interior Spaces
- 1,362 Sq Ft Home
- 1-Story Property
- Ceiling Fan
- Chandelier
- Window Treatments
- Combination Dining and Living Room
- Carpet
- Fire and Smoke Detector
- Washer Hookup
Kitchen
- Self-Cleaning Oven
- Stove
- Microwave
- Dishwasher
- Disposal
Bedrooms and Bathrooms
- 3 Bedrooms
- 2 Full Bathrooms
Utilities
- Central Heating and Cooling System
- Electric Water Heater
Community Details
- Highland Park Subdivision
Listing and Financial Details
- Assessor Parcel Number 033020340250
Map
Source: San Antonio Board of REALTORS®
MLS Number: 1795465
APN: 03302-034-0250
Nearby Homes
- 505 Rigsby Ave
- 443 Kayton Ave
- 519 Hammond Ave
- 406 Kayton Ave
- 540 Rigsby Ave
- 547 Rigsby Ave
- 817 E Highland Blvd
- 534 Kayton Ave
- 543 Kayton Ave
- 407 E Drexel Ave
- 935 E Highland Blvd
- 910 E Highland Blvd
- 603 E Drexel Ave
- 718 E Highland Blvd
- 317 Avant Ave
- 615 Avant Ave
- 511 Bailey Ave
- 725 Westfall Ave
- 923 Saint Anthony Ave
- 638 Essex St
- 547 Rigsby Ave
- 632 Rigsby Ave Unit 1
- 219 Rigsby Ave Unit 2
- 635 Westfall Ave
- 725 Westfall Ave
- 1101 E Highland Blvd
- 2407 S New Braunfels Ave Unit 2
- 2407 S New Braunfels Ave Unit 3
- 630 Bailey Ave
- 134 E High Ave
- 1427 Schley Ave
- 1439 Schley Ave
- 1519 Schley Ave Unit 2
- 1519 Schley Ave Unit 3
- 1504 Schley Ave
- 108 W Drexel Ave
- 1506 Schley Ave
- 138 Porter St Unit 2101
- 138 Porter St Unit 1101
- 243 Porter St Unit ID1295604P
