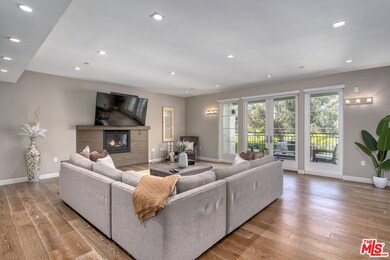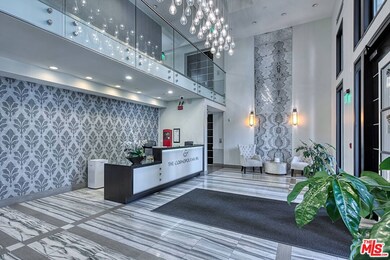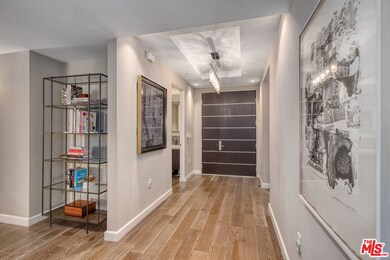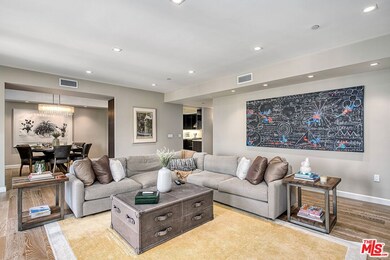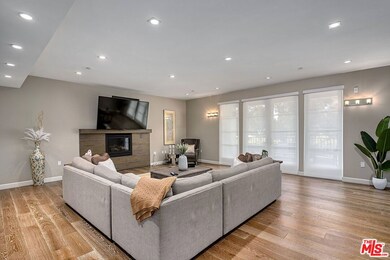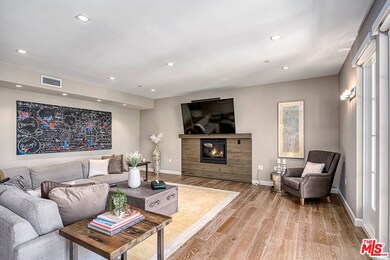
441 S Barrington Ave Unit 210 Los Angeles, CA 90049
Brentwood NeighborhoodEstimated payment $16,663/month
Highlights
- Fitness Center
- Heated In Ground Pool
- City View
- 24-Hour Security
- Gated Parking
- 1.1 Acre Lot
About This Home
Welcome to the exquisite living experience at the incomparable BW Brentwood in one of Los Angeles's most exclusive neighborhoods. This remarkable, serene, rear and back building-facing, elegant 3-bedroom, 4-bathroom residence at 441 Barrington Avenue, Unit #210, offers luxurious living space, designed for comfort and style. Step inside "The Cosmopolitan BW" through the Stunning entry door and sophisticated white marble lobby. Once inside the gorgeous building and up the elevator, you are led to a cavernous, sleek hallway to the two private unit entrances. Immediately upon entering this inviting atmosphere, you are greeted by the epitome of modern opulence. The living room features a sleek fireplace and opens to a large private balcony, perfect for enjoying serene views and natural light. A stunning chandelier, ideal for entertaining guests, highlights the separate dining room. The gourmet kitchen is a chef's dream, equipped with a Wolf six-burner grill cooktop and oven, a Bosch dishwasher, and an oversized Liebherr refrigerator. Electric shades provide effortless light control, while the in-unit washer/dryer and central air system ensure convenience and comfort. The unit also features a tankless water heater. Residents enjoy a range of premium amenities, including a 24-hour doorman with security cameras and private access, a state-of-the-art gym, and a bike room for easy storage. The building also offers a private assigned storage unit on Parking Level 2, six common area EV chargers, and multiple guest parking spots. For outdoor relaxation, the property features a long, sumptuous pool with a 10-foot depth, a peaceful fire pit, a garden, and a cozy outdoor dining table. Just a one-minute walk from the Barrington Recreation Center with basketball courts, a baseball field, and five tennis courts, this home provides close proximity to endless opportunities for a healthy lifestyle, leisure, and recreation. This remarkable residence also includes two indoor and protected parking spots and is wired for a private alarm system, ensuring both convenience and peace of mind. Experience the best of Brentwood living in this spacious and beautifully appointed home, where modern luxury meets everyday practicality. Don't miss the opportunity to make this exquisite residence your incredible new home. The buyer to investigate unit and perform due diligence. Buyer to verify all dimensions and square footage.
Property Details
Home Type
- Condominium
Est. Annual Taxes
- $26,332
Year Built
- Built in 2014
HOA Fees
- $1,063 Monthly HOA Fees
Property Views
- City
- Woods
- Hills
- Pool
Home Design
- Modern Architecture
Interior Spaces
- 2,502 Sq Ft Home
- 4-Story Property
- Gas Fireplace
- Entryway
- Living Room with Fireplace
- Dining Area
- Wood Flooring
Kitchen
- Oven
- Gas Cooktop
- Microwave
- Dishwasher
- Disposal
Bedrooms and Bathrooms
- 3 Bedrooms
- Walk-In Closet
Laundry
- Laundry Room
- Dryer
- Washer
Home Security
- Prewired Security
- Security Lights
Parking
- 2 Covered Spaces
- Tandem Parking
- Driveway
- Gated Parking
- Assigned Parking
- Controlled Entrance
Outdoor Features
- Heated In Ground Pool
- Balcony
Utilities
- Central Heating and Cooling System
- Property is located within a water district
- Cable TV Available
Additional Features
- Gated Home
- City Lot
Listing and Financial Details
- Assessor Parcel Number 4401-010-079
Community Details
Overview
- 45 Units
Amenities
- Community Barbecue Grill
- Elevator
- Service Entrance
- Community Storage Space
Recreation
- Fitness Center
- Community Pool
Pet Policy
- Pets Allowed
Security
- 24-Hour Security
- Card or Code Access
- Fire and Smoke Detector
- Fire Sprinkler System
Map
Home Values in the Area
Average Home Value in this Area
Tax History
| Year | Tax Paid | Tax Assessment Tax Assessment Total Assessment is a certain percentage of the fair market value that is determined by local assessors to be the total taxable value of land and additions on the property. | Land | Improvement |
|---|---|---|---|---|
| 2024 | $26,332 | $2,176,095 | $1,305,658 | $870,437 |
| 2023 | $25,818 | $2,133,427 | $1,280,057 | $853,370 |
| 2022 | $24,606 | $2,091,596 | $1,254,958 | $836,638 |
| 2021 | $24,306 | $2,050,585 | $1,230,351 | $820,234 |
| 2019 | $23,569 | $1,989,765 | $1,193,859 | $795,906 |
| 2018 | $23,519 | $1,950,750 | $1,170,450 | $780,300 |
Property History
| Date | Event | Price | Change | Sq Ft Price |
|---|---|---|---|---|
| 05/16/2025 05/16/25 | For Sale | $2,395,000 | 0.0% | $957 / Sq Ft |
| 05/06/2025 05/06/25 | Pending | -- | -- | -- |
| 04/28/2025 04/28/25 | Price Changed | $2,395,000 | -4.0% | $957 / Sq Ft |
| 03/20/2025 03/20/25 | Price Changed | $2,495,000 | -0.2% | $997 / Sq Ft |
| 03/19/2025 03/19/25 | For Sale | $2,499,000 | -- | $999 / Sq Ft |
Purchase History
| Date | Type | Sale Price | Title Company |
|---|---|---|---|
| Grant Deed | -- | None Listed On Document | |
| Grant Deed | $1,875,000 | Chicago Title Company |
Mortgage History
| Date | Status | Loan Amount | Loan Type |
|---|---|---|---|
| Previous Owner | $1,106,000 | New Conventional | |
| Previous Owner | $1,136,000 | New Conventional | |
| Previous Owner | $1,205,205 | New Conventional | |
| Previous Owner | $1,218,750 | New Conventional |
Similar Homes in Los Angeles, CA
Source: The MLS
MLS Number: 25513621
APN: 4401-010-079
- 441 S Barrington Ave Unit 210
- 505 S Barrington Ave Unit 107
- 505 S Barrington Ave Unit 109
- 505 S Barrington Ave Unit 106
- 505 S Barrington Ave Unit 108
- 505 S Barrington Ave Unit 304
- 505 S Barrington Ave Unit 403
- 505 S Barrington Ave Unit 302
- 505 S Barrington Ave Unit 100
- 520 S Barrington Ave Unit 108
- 530 S Barrington Ave Unit 210
- 575 S Barrington Ave Unit 203
- 575 S Barrington Ave Unit 303
- 290 S Westgate Ave
- 167 S Westgate Ave
- 255 S Barrington Ave Unit D6
- 622 S Barrington Ave Unit 504
- 289 S Barrington Ave Unit A307
- 11633 Chenault St Unit 202
- 11657 Chenault St Unit 104/105

