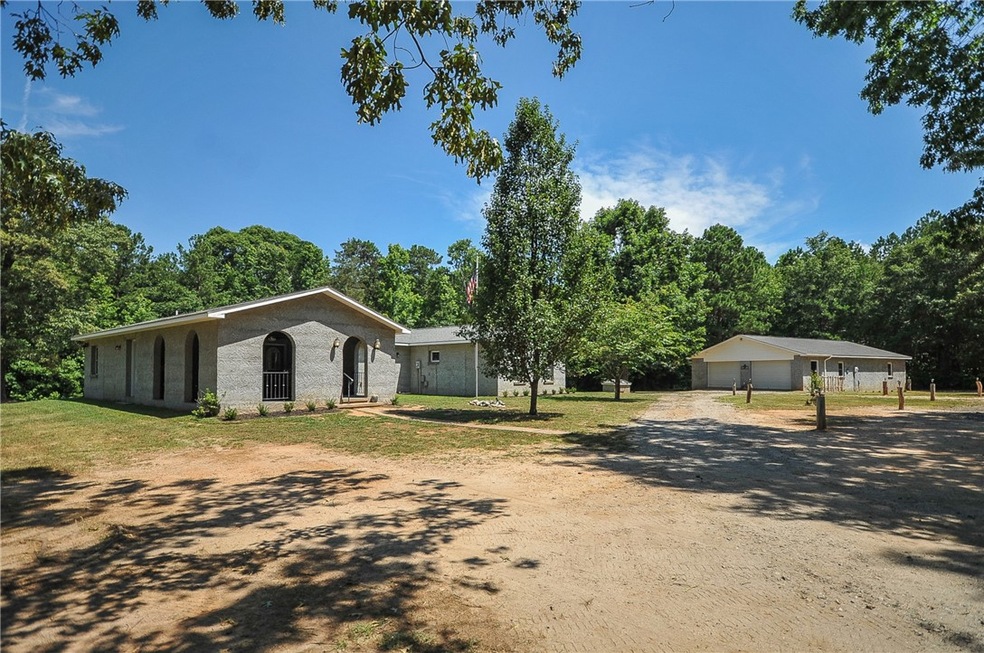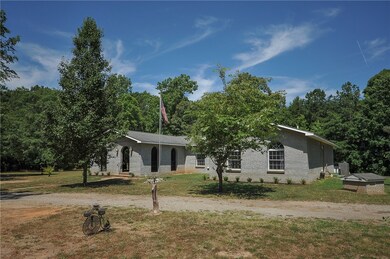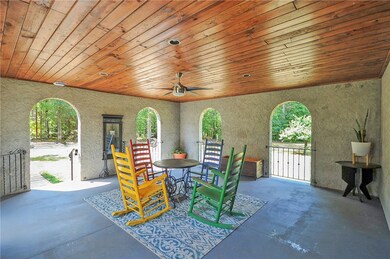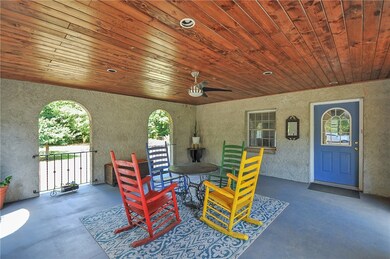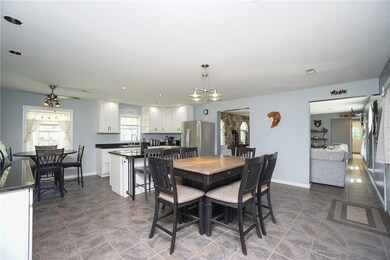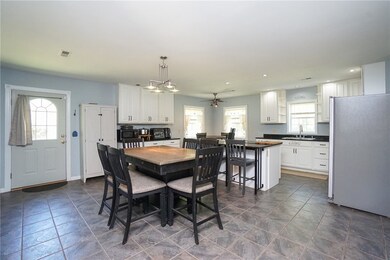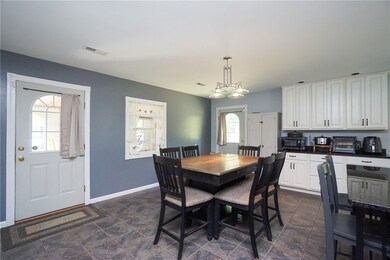
Highlights
- Second Kitchen
- Heated Floors
- Granite Countertops
- Above Ground Pool
- Mature Trees
- No HOA
About This Home
As of September 2024This BEAUTIFUL Spanish-inspired custom-built home will take your breath away and bring a calm to your mind as soon as you drive onto this property. Seven wooded acres of seclusion...talk about privacy! This is not a "cookie cutter" home and definitely a very unique style that you will love upon first sight. You are welcomed by the front courtyard which will be the gathering spot with friends and family. The main house is absolutely gorgeous and has been meticulously maintained. When you see this kitchen, you will automatically start planning your next family gathering. This kitchen is HUGE!! The living room will not disappoint when you see this hand-constructed rock wall that took over a month to construct because it was built layer by layer from the floor. To add more spice to the room, there is a working wood-burning stove. The primary bedroom has tons of built-in storage shelves as you walk in the door, and the primary bathroom with a roll-in shower. One additional bedroom with a shared guest bathroom. With heated ceramic tile flooring throughout the home, you can say goodbye to cold bare feet. The detached tandem three-car garage is also shared with a separate living area that has one bedroom a full kitchen and a bathroom. This could easily be the guest house, or where the young adult child lives just before leaving the nest. The majority of the seven acres are fenced in and are well kept! You will find fruit trees (apple, peach, pear, cherry, lemon, and plum trees. Olive bushes, muscadines, blueberries, and strawberries) AND a nature trail that has been cleared to allow for morning or evening walks that circles the perimeter of the entire property. So hop on your ATV or grab hiking boots and explore this beautiful property. After your walk, jump right into the pool to cool off! This home is a gem and a rare find! You must see it to appreciate the craftsmanship of the builder fully! Be sure to flip through the photo book of the building phase of this home.
Last Agent to Sell the Property
TLCox and Company License #105628 Listed on: 06/25/2024
Home Details
Home Type
- Single Family
Est. Annual Taxes
- $143
Lot Details
- Fenced Yard
- Level Lot
- Mature Trees
- Wooded Lot
Parking
- 3 Car Detached Garage
- Circular Driveway
Home Design
- Slab Foundation
- Concrete Siding
- Synthetic Stucco Exterior
Interior Spaces
- 1,808 Sq Ft Home
- 1-Story Property
- Ceiling Fan
- Fireplace
- Vinyl Clad Windows
- Insulated Windows
- Tilt-In Windows
- Blinds
- Laundry Room
Kitchen
- Second Kitchen
- Granite Countertops
Flooring
- Heated Floors
- Ceramic Tile
Bedrooms and Bathrooms
- 2 Bedrooms
- Primary bedroom located on second floor
- Bathroom on Main Level
- 2 Full Bathrooms
- Shower Only
Outdoor Features
- Above Ground Pool
- Patio
- Front Porch
Location
- Outside City Limits
Schools
- Diamond Hill Elementary School
- Dixie High School
Utilities
- Cooling Available
- Central Heating
- Radiant Heating System
- Well
- Septic Tank
Community Details
- No Home Owners Association
Listing and Financial Details
- Assessor Parcel Number 047-00-00-089
Ownership History
Purchase Details
Similar Homes in Iva, SC
Home Values in the Area
Average Home Value in this Area
Purchase History
| Date | Type | Sale Price | Title Company |
|---|---|---|---|
| Deed | $12,800 | -- |
Property History
| Date | Event | Price | Change | Sq Ft Price |
|---|---|---|---|---|
| 09/13/2024 09/13/24 | Sold | $395,000 | -0.8% | $218 / Sq Ft |
| 08/07/2024 08/07/24 | Pending | -- | -- | -- |
| 07/28/2024 07/28/24 | Price Changed | $398,000 | -2.9% | $220 / Sq Ft |
| 07/10/2024 07/10/24 | Price Changed | $410,000 | -3.5% | $227 / Sq Ft |
| 06/25/2024 06/25/24 | For Sale | $425,000 | +44.1% | $235 / Sq Ft |
| 02/23/2022 02/23/22 | Sold | $295,000 | -1.7% | $211 / Sq Ft |
| 12/21/2021 12/21/21 | For Sale | $300,000 | -- | $214 / Sq Ft |
Tax History Compared to Growth
Tax History
| Year | Tax Paid | Tax Assessment Tax Assessment Total Assessment is a certain percentage of the fair market value that is determined by local assessors to be the total taxable value of land and additions on the property. | Land | Improvement |
|---|---|---|---|---|
| 2023 | $143 | $20 | $0 | $0 |
| 2022 | $622 | $3,560 | $230 | $3,330 |
| 2021 | $1,730 | $4,640 | $330 | $4,310 |
| 2020 | $1,718 | $4,640 | $330 | $4,310 |
| 2019 | $1,687 | $4,640 | $330 | $4,310 |
| 2018 | $1,667 | $4,640 | $330 | $4,310 |
| 2017 | $1,642 | $4,640 | $330 | $4,310 |
| 2016 | $1,627 | $4,540 | $240 | $4,300 |
| 2015 | -- | $4,540 | $240 | $4,300 |
| 2010 | -- | $0 | $0 | $0 |
Agents Affiliated with this Home
-
Yolanda Babb

Seller's Agent in 2024
Yolanda Babb
TLCox and Company
(864) 643-7365
85 Total Sales
-
Suzette Christopher

Buyer's Agent in 2024
Suzette Christopher
RE/MAX Executives Charlotte, NC
(864) 221-2700
244 Total Sales
-
Justin Bailey

Seller's Agent in 2022
Justin Bailey
Century 21 Blackwell & Co. Rea
(864) 350-5709
205 Total Sales
-
D
Buyer's Agent in 2022
Donna Holmes
Allen Tate - Anderson
(864) 442-5151
Map
Source: Western Upstate Multiple Listing Service
MLS Number: 20276419
APN: 047-00-00-089
- 100 Gene Fleming Rd
- 1382 S Carolina 184
- 0000 Asa Hall Rd
- 223 Ware Rd
- 00 Jets Landing Rd
- 00 Keowee Rd
- 154 Latham Dr
- 00 Lake Secession Rd
- 82 Lake Forest Dr
- 154 Clearview Dr
- 30 Bridgewater Ct
- 407 Black Rd
- 3 Lakewind Ct
- 140 Waterside Dr
- 00 Dr
- 4328 Trail Rd
- 0 Flat Rock Rd
- 360 Lake Shore Dr
- 27 Widewater Ct
- 145 Waterside Dr
