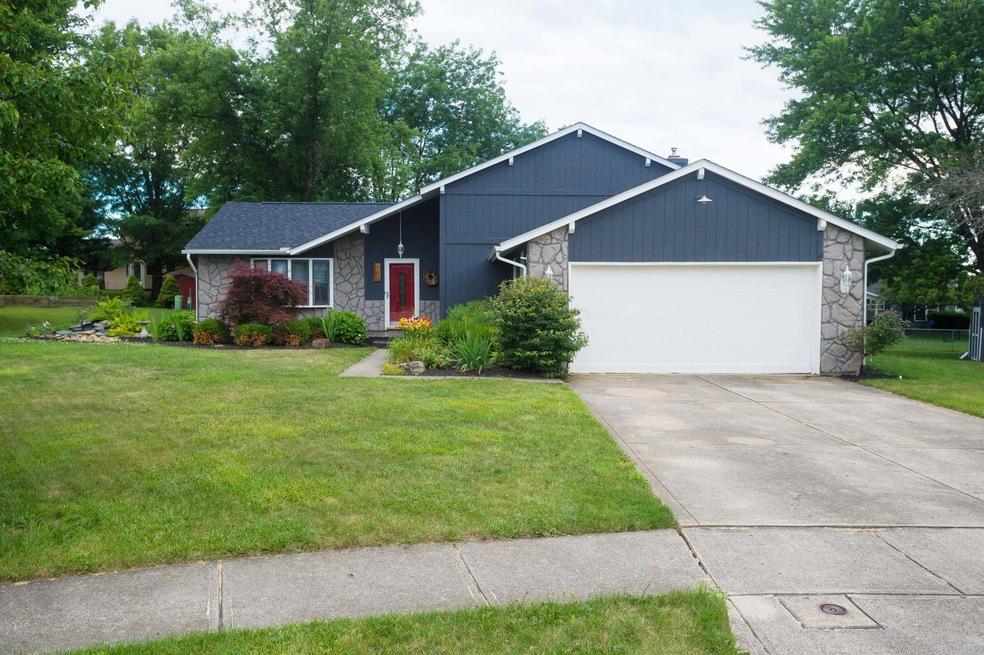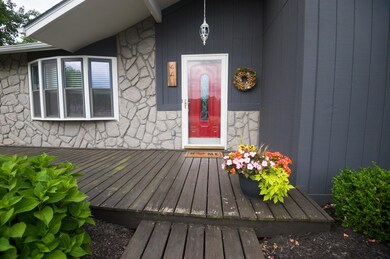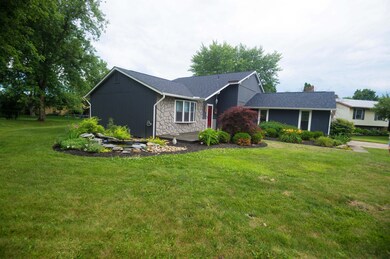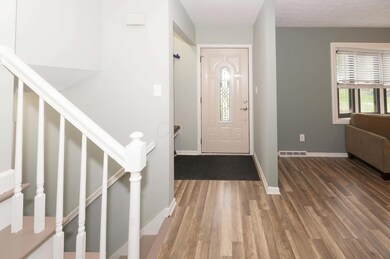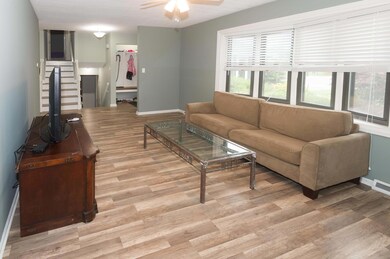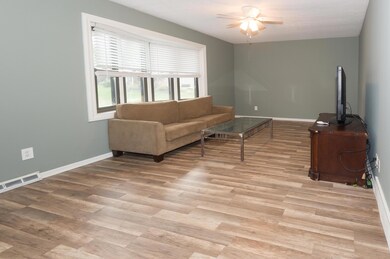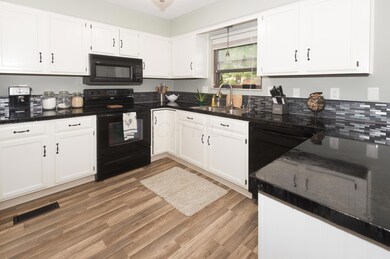
441 Shagbark Ct Pickerington, OH 43147
Highlights
- Screened Porch
- Cul-De-Sac
- Shed
- Toll Gate Elementary School Rated A-
- 2 Car Attached Garage
- Forced Air Heating and Cooling System
About This Home
As of October 2019*** Highest and Best. Offers due by 1pm on July 27th.*** Welcome Home! This beautiful 4 level split home offering 4 bedrooms and 3 full baths. This home is spaciously laid out across 1,936 square feet and is located at the end of a Cul-de-sac and sits on .38 lot. Beautiful kitchen with epoxy resin countertops, and spacious eat-in. Modern bathroom and flooring updates throughout. Enjoy the screened in 3 season room off the family room in the Spring, Summer, and Fall. In the Winter you will be able to enjoy the pellet stove. The backyard has raised garden beds. This home is very close to downtown Pickerington's dining and shopping.
Last Agent to Sell the Property
Ryan Ruehle
Cutler Real Estate Listed on: 06/28/2017
Co-Listed By
Jonathan Harp
Cutler Real Estate
Last Buyer's Agent
Don Shaffer
Howard Hanna Real Estate Svcs
Home Details
Home Type
- Single Family
Est. Annual Taxes
- $2,959
Year Built
- Built in 1977
Lot Details
- 0.38 Acre Lot
- Cul-De-Sac
Parking
- 2 Car Attached Garage
Home Design
- Split Level Home
- Quad-Level Property
- Block Foundation
- Wood Siding
Interior Spaces
- 1,936 Sq Ft Home
- Insulated Windows
- Screened Porch
- Laminate Flooring
- Partial Basement
- Laundry on lower level
Kitchen
- Electric Range
- Microwave
- Dishwasher
Bedrooms and Bathrooms
Outdoor Features
- Shed
- Storage Shed
Utilities
- Forced Air Heating and Cooling System
- Heating System Uses Gas
Listing and Financial Details
- Assessor Parcel Number 04-10375-200
Ownership History
Purchase Details
Home Financials for this Owner
Home Financials are based on the most recent Mortgage that was taken out on this home.Purchase Details
Home Financials for this Owner
Home Financials are based on the most recent Mortgage that was taken out on this home.Purchase Details
Home Financials for this Owner
Home Financials are based on the most recent Mortgage that was taken out on this home.Purchase Details
Home Financials for this Owner
Home Financials are based on the most recent Mortgage that was taken out on this home.Purchase Details
Purchase Details
Home Financials for this Owner
Home Financials are based on the most recent Mortgage that was taken out on this home.Similar Homes in the area
Home Values in the Area
Average Home Value in this Area
Purchase History
| Date | Type | Sale Price | Title Company |
|---|---|---|---|
| Warranty Deed | $219,900 | Valmer Land Title Agency | |
| Warranty Deed | $223,500 | Atlas Title Solutions | |
| Warranty Deed | $193,100 | None Available | |
| Special Warranty Deed | $93,304 | Attorney | |
| Warranty Deed | -- | Attorney | |
| Deed | $125,000 | -- |
Mortgage History
| Date | Status | Loan Amount | Loan Type |
|---|---|---|---|
| Open | $8,597 | FHA | |
| Open | $221,815 | FHA | |
| Closed | $215,916 | FHA | |
| Previous Owner | $223,500 | VA | |
| Previous Owner | $223,500 | VA | |
| Previous Owner | -- | No Value Available | |
| Previous Owner | $189,601 | FHA | |
| Previous Owner | $108,365 | FHA | |
| Previous Owner | $118,750 | New Conventional |
Property History
| Date | Event | Price | Change | Sq Ft Price |
|---|---|---|---|---|
| 03/27/2025 03/27/25 | Off Market | $219,900 | -- | -- |
| 03/27/2025 03/27/25 | Off Market | $193,100 | -- | -- |
| 03/27/2025 03/27/25 | Off Market | $223,500 | -- | -- |
| 10/30/2019 10/30/19 | Sold | $219,900 | 0.0% | $113 / Sq Ft |
| 10/07/2019 10/07/19 | Pending | -- | -- | -- |
| 10/01/2019 10/01/19 | Price Changed | $219,900 | -4.3% | $113 / Sq Ft |
| 07/24/2019 07/24/19 | Price Changed | $229,900 | -4.2% | $118 / Sq Ft |
| 07/02/2019 07/02/19 | For Sale | $239,900 | +7.3% | $124 / Sq Ft |
| 08/30/2017 08/30/17 | Sold | $223,500 | -0.6% | $115 / Sq Ft |
| 07/31/2017 07/31/17 | Pending | -- | -- | -- |
| 06/28/2017 06/28/17 | For Sale | $224,900 | +16.5% | $116 / Sq Ft |
| 08/05/2016 08/05/16 | Sold | $193,100 | +13.6% | $100 / Sq Ft |
| 07/06/2016 07/06/16 | Pending | -- | -- | -- |
| 06/28/2016 06/28/16 | For Sale | $170,000 | +82.2% | $88 / Sq Ft |
| 07/31/2015 07/31/15 | Sold | $93,304 | -5.3% | $48 / Sq Ft |
| 07/01/2015 07/01/15 | Pending | -- | -- | -- |
| 04/13/2015 04/13/15 | For Sale | $98,500 | -- | $51 / Sq Ft |
Tax History Compared to Growth
Tax History
| Year | Tax Paid | Tax Assessment Tax Assessment Total Assessment is a certain percentage of the fair market value that is determined by local assessors to be the total taxable value of land and additions on the property. | Land | Improvement |
|---|---|---|---|---|
| 2024 | $11,298 | $91,780 | $19,170 | $72,610 |
| 2023 | $4,327 | $91,780 | $19,170 | $72,610 |
| 2022 | $4,341 | $91,780 | $19,170 | $72,610 |
| 2021 | $4,257 | $76,650 | $15,970 | $60,680 |
| 2020 | $4,304 | $76,650 | $15,970 | $60,680 |
| 2019 | $4,331 | $76,650 | $15,970 | $60,680 |
| 2018 | $3,934 | $51,360 | $14,020 | $37,340 |
| 2017 | $3,940 | $60,700 | $14,020 | $46,680 |
| 2016 | $2,959 | $44,650 | $14,020 | $30,630 |
| 2015 | $2,952 | $42,120 | $14,020 | $28,100 |
| 2014 | $2,919 | $42,120 | $14,020 | $28,100 |
| 2013 | $2,919 | $42,120 | $14,020 | $28,100 |
Agents Affiliated with this Home
-

Seller's Agent in 2019
Don Shaffer
Howard Hanna Real Estate Svcs
(614) 402-0338
79 in this area
756 Total Sales
-
M
Seller Co-Listing Agent in 2019
Michael Nunamaker
Howard Hanna Real Estate Svcs
-
E
Buyer's Agent in 2019
Ersula HayGood
ERA Real Solutions Realty
-
R
Seller's Agent in 2017
Ryan Ruehle
Cutler Real Estate
-
J
Seller Co-Listing Agent in 2017
Jonathan Harp
Cutler Real Estate
-
A
Seller's Agent in 2016
Amanda Williamson
Keller Williams Greater Cols
Map
Source: Columbus and Central Ohio Regional MLS
MLS Number: 217022860
APN: 04-10375-200
- 255 Oakview Ct
- 135 Mackenzie Dr
- 205 Arlington Dr
- 150 Shawnee Dr
- 145 Shawnee Dr
- 266 Blue Jacket Cir
- 273 Blue Jacket Cir
- 308 Lockville Rd
- 471 N Center St
- 549 Meadows Blvd
- 476 Milnor Rd
- 482 Hillview St
- 572 Sycamore Dr
- 200 Jamie Lynn Cir
- 596 Courtright Dr
- 11148 Hampton Dr
- 725 Bretforton St
- 592 Courtright Dr E
- 7227 Stemen Rd
- 8212 Hotsprings Dr NW
