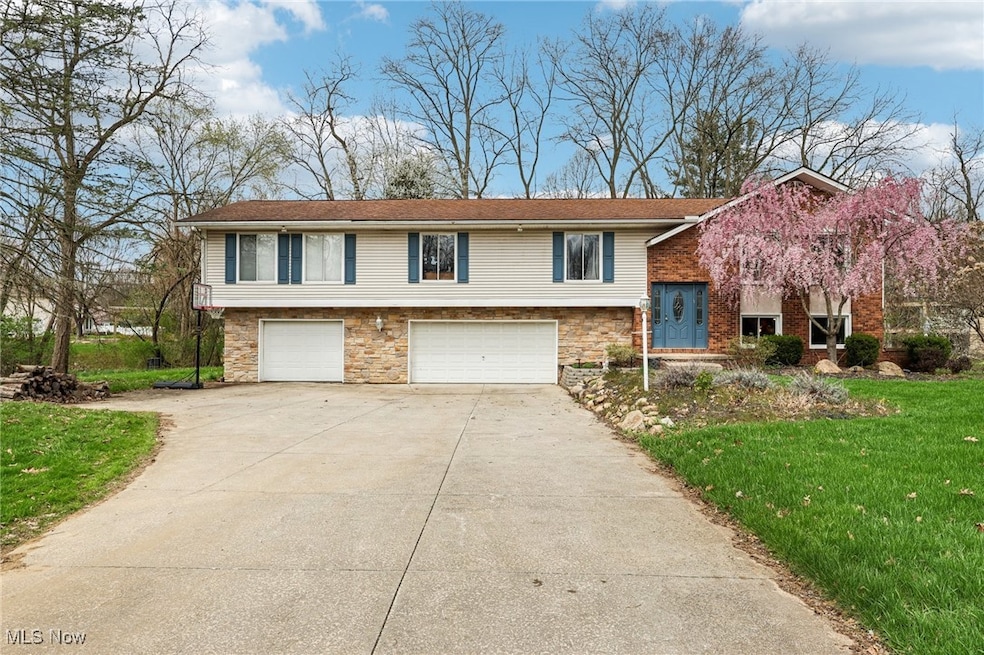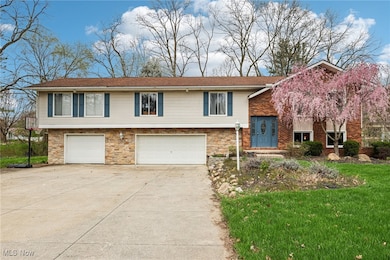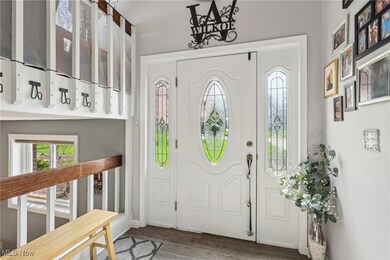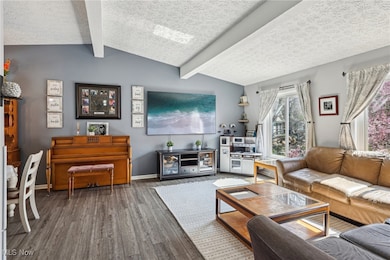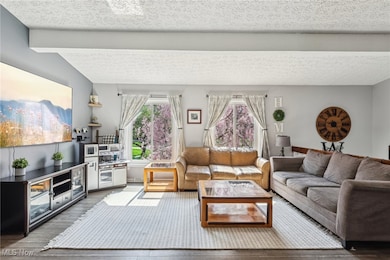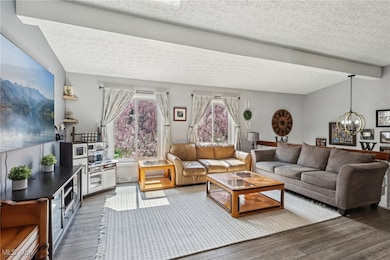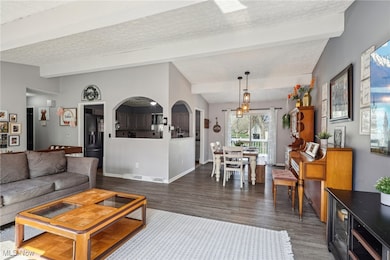
441 Trudy Ave Munroe Falls, OH 44262
Estimated payment $2,676/month
Highlights
- Hot Property
- Forced Air Heating and Cooling System
- Gas Fireplace
- 3 Car Attached Garage
About This Home
Welcome to this beautifully maintained 4-bedroom, 3.5-bath bi-level home offering over 2,800 square feet of living space in a desirable cul-de-sac setting. This home features a 3-car garage, perfect for extra storage or parking.Upstairs, you'll find a spacious living room that flows into a formal dining area with sliding glass doors leading to the deck—ideal for entertaining or relaxing. The kitchen boasts modern concrete countertops and ample cabinet space.The oversized primary suite impresses with vaulted ceilings, a large walk-in closet, and a luxurious ensuite bath complete with a double vanity, soaking tub, and walk-in shower. A second large bedroom also includes an attached full bath with a shower. Two more generously sized bedrooms and a third full bath complete the main floor.The lower level features a huge family room with a cozy gas fireplace and a sliding glass door that opens to the backyard. You'll also find a half bath, a laundry/utility room, and direct garage access for added convenience.Recent updates include:Furnace & A/C (2020), Hot Water Tank (2022), Dishwasher (2022), Refrigerator (2020), Garbage Disposal (2021), Electrical panel breakers updatedThis move-in-ready home combines space, comfort, and modern updates—schedule your showing today!
Listing Agent
Howard Hanna Brokerage Email: StephanieMcmillen@howardhanna.com 330-283-8715 License #2013002812

Home Details
Home Type
- Single Family
Est. Annual Taxes
- $5,459
Year Built
- Built in 1978
Lot Details
- 0.43 Acre Lot
HOA Fees
- $21 Monthly HOA Fees
Parking
- 3 Car Attached Garage
- Garage Door Opener
- Driveway
Home Design
- Split Level Home
- Brick Exterior Construction
- Fiberglass Roof
- Asphalt Roof
- Vinyl Siding
Interior Spaces
- 2,878 Sq Ft Home
- 2-Story Property
- Gas Fireplace
- Family Room with Fireplace
Kitchen
- Range
- Dishwasher
- Disposal
Bedrooms and Bathrooms
- 4 Main Level Bedrooms
- 3.5 Bathrooms
Utilities
- Forced Air Heating and Cooling System
- Heating System Uses Gas
Community Details
- Silver Valley Association
- Silver Valley Estates Subdivision
Listing and Financial Details
- Assessor Parcel Number 5800310
Map
Home Values in the Area
Average Home Value in this Area
Tax History
| Year | Tax Paid | Tax Assessment Tax Assessment Total Assessment is a certain percentage of the fair market value that is determined by local assessors to be the total taxable value of land and additions on the property. | Land | Improvement |
|---|---|---|---|---|
| 2025 | $5,368 | $96,902 | $16,349 | $80,553 |
| 2024 | $5,368 | $96,902 | $16,349 | $80,553 |
| 2023 | $5,368 | $96,902 | $16,349 | $80,553 |
| 2022 | $5,442 | $85,082 | $14,343 | $70,739 |
| 2021 | $4,720 | $85,082 | $14,343 | $70,739 |
| 2020 | $4,636 | $85,080 | $14,340 | $70,740 |
| 2019 | $3,689 | $57,150 | $13,280 | $43,870 |
| 2018 | $3,565 | $57,150 | $13,280 | $43,870 |
| 2017 | $2,893 | $57,150 | $13,280 | $43,870 |
| 2016 | $3,258 | $51,850 | $13,280 | $38,570 |
| 2015 | $2,893 | $51,850 | $13,280 | $38,570 |
| 2014 | $2,896 | $51,850 | $13,280 | $38,570 |
| 2013 | $3,092 | $52,270 | $13,280 | $38,990 |
Property History
| Date | Event | Price | Change | Sq Ft Price |
|---|---|---|---|---|
| 05/20/2025 05/20/25 | For Sale | $395,000 | +97.5% | $137 / Sq Ft |
| 04/10/2020 04/10/20 | Sold | $200,000 | 0.0% | $69 / Sq Ft |
| 03/04/2020 03/04/20 | Pending | -- | -- | -- |
| 03/03/2020 03/03/20 | For Sale | $200,000 | +22.8% | $69 / Sq Ft |
| 11/12/2014 11/12/14 | Sold | $162,900 | -18.1% | $57 / Sq Ft |
| 11/11/2014 11/11/14 | Pending | -- | -- | -- |
| 09/02/2014 09/02/14 | For Sale | $199,000 | -- | $69 / Sq Ft |
Purchase History
| Date | Type | Sale Price | Title Company |
|---|---|---|---|
| Warranty Deed | $200,000 | First American Title | |
| Warranty Deed | $200,000 | First American Title | |
| Deed | $162,900 | None Available | |
| Warranty Deed | $170,000 | Chicago Title Insurance Co | |
| Warranty Deed | $195,000 | Real Living Title Agency Ltd | |
| Sheriffs Deed | $155,000 | -- |
Mortgage History
| Date | Status | Loan Amount | Loan Type |
|---|---|---|---|
| Open | $100,000 | Credit Line Revolving | |
| Open | $160,000 | New Conventional | |
| Closed | $160,000 | New Conventional | |
| Previous Owner | $50,000 | Credit Line Revolving | |
| Previous Owner | $130,320 | New Conventional | |
| Previous Owner | $110,000 | Stand Alone Refi Refinance Of Original Loan | |
| Previous Owner | $131,800 | Unknown | |
| Previous Owner | $149,600 | Unknown | |
| Previous Owner | $150,000 | Purchase Money Mortgage | |
| Previous Owner | $234,000 | Balloon | |
| Previous Owner | $124,000 | Fannie Mae Freddie Mac | |
| Previous Owner | $95,500 | Unknown |
Similar Home in Munroe Falls, OH
Source: MLS Now (Howard Hanna)
MLS Number: 5124243
APN: 58-00310
- 3068 Kent Rd Unit 211
- 3066 Kent Rd Unit 110
- 3070 Kent Rd Unit 508D
- 3063 Lake Rd
- 432 N Main St Unit 432
- 40 Oakhurst Dr
- 75 River Ridge Ln
- 1967 Hawthorne Ave
- 168 Munroe Falls Ave
- 2668 Oak Park Blvd
- 2263 Hoch Dr
- 3117 Harriet Rd
- 2944 Millboro Rd
- 3563 Franklin Rd
- 2864 Lakeland Pkwy
- 3428 Hiwood Ave
- 1231 Graham Rd
- 3560 Orchard Dr Unit A22
- 3560 Orchard Dr
- 2606 Overbrook Rd
