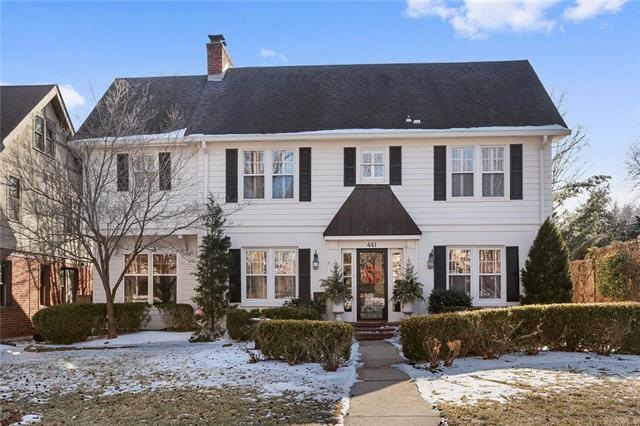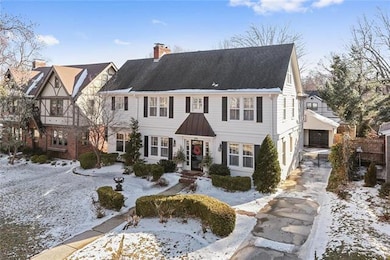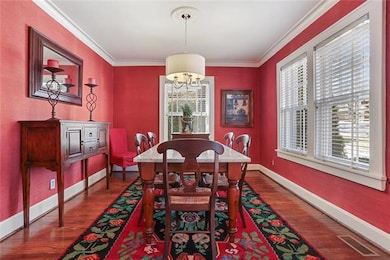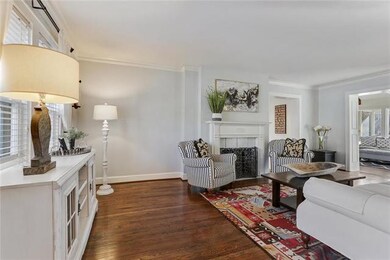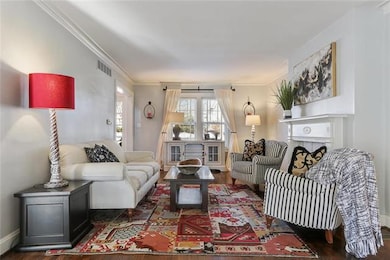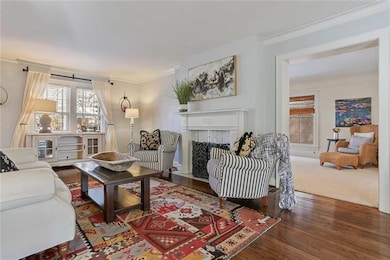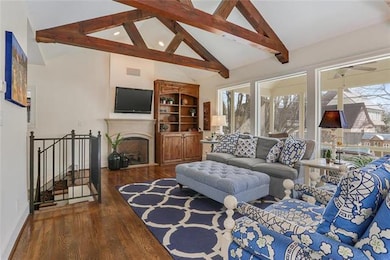
441 W 68th Terrace Kansas City, MO 64113
Armour Fields NeighborhoodHighlights
- Family Room with Fireplace
- Vaulted Ceiling
- Wood Flooring
- Recreation Room
- Traditional Architecture
- 4-minute walk to Romanelli Park
About This Home
As of April 2019Move right in this lovely Colonial on a great street in Romanelli Gardens. Spacious main level includes traditional living room, dining room and den. Huge open kitchen open to hearth room/family room. Eat-in kitchen was recently updated & features high end appliances, new backsplash, flooring, paint and walk-in pantry. Vaulted family room with wood beams looks out to vaulted screen porch. 4 upstairs bedrooms with 3 full baths. Lg master bath has been updated and opens to walk-in closet with laundry. Fin Basement. Finished basement w/ daylight, bar, full bath and wine cellar. Tons of storage in basement and attic. Two car detached garage. Fenced yard. Newer exterior paint and gutters. Zoned HVAC. Walk to Brookside and Waldo. Owner/Agent.
Home Details
Home Type
- Single Family
Est. Annual Taxes
- $6,562
Year Built
- Built in 1926
Lot Details
- 8,075 Sq Ft Lot
- Wood Fence
- Sprinkler System
HOA Fees
- $13 Monthly HOA Fees
Parking
- 2 Car Detached Garage
Home Design
- Traditional Architecture
- Frame Construction
- Composition Roof
Interior Spaces
- Wet Bar: Cathedral/Vaulted Ceiling, Ceiling Fan(s), Ceramic Tiles, Built-in Features, Carpet, Shower Only, All Carpet, Shower Over Tub, Fireplace, Walk-In Closet(s), Hardwood, Granite Counters, Kitchen Island, Pantry
- Built-In Features: Cathedral/Vaulted Ceiling, Ceiling Fan(s), Ceramic Tiles, Built-in Features, Carpet, Shower Only, All Carpet, Shower Over Tub, Fireplace, Walk-In Closet(s), Hardwood, Granite Counters, Kitchen Island, Pantry
- Vaulted Ceiling
- Ceiling Fan: Cathedral/Vaulted Ceiling, Ceiling Fan(s), Ceramic Tiles, Built-in Features, Carpet, Shower Only, All Carpet, Shower Over Tub, Fireplace, Walk-In Closet(s), Hardwood, Granite Counters, Kitchen Island, Pantry
- Skylights
- Gas Fireplace
- Some Wood Windows
- Thermal Windows
- Shades
- Plantation Shutters
- Drapes & Rods
- Family Room with Fireplace
- 3 Fireplaces
- Living Room with Fireplace
- Formal Dining Room
- Den
- Recreation Room
- Screened Porch
Kitchen
- Breakfast Area or Nook
- Double Oven
- Gas Oven or Range
- Dishwasher
- Kitchen Island
- Granite Countertops
- Laminate Countertops
- Disposal
Flooring
- Wood
- Wall to Wall Carpet
- Linoleum
- Laminate
- Stone
- Ceramic Tile
- Luxury Vinyl Plank Tile
- Luxury Vinyl Tile
Bedrooms and Bathrooms
- 4 Bedrooms
- Cedar Closet: Cathedral/Vaulted Ceiling, Ceiling Fan(s), Ceramic Tiles, Built-in Features, Carpet, Shower Only, All Carpet, Shower Over Tub, Fireplace, Walk-In Closet(s), Hardwood, Granite Counters, Kitchen Island, Pantry
- Walk-In Closet: Cathedral/Vaulted Ceiling, Ceiling Fan(s), Ceramic Tiles, Built-in Features, Carpet, Shower Only, All Carpet, Shower Over Tub, Fireplace, Walk-In Closet(s), Hardwood, Granite Counters, Kitchen Island, Pantry
- Double Vanity
- Cathedral/Vaulted Ceiling
Finished Basement
- Basement Fills Entire Space Under The House
- Sump Pump
- Sub-Basement: Enclosed Porch, Family Rm- 2nd, Bathroom 4
- Natural lighting in basement
Home Security
- Storm Windows
- Fire and Smoke Detector
Additional Features
- City Lot
- Forced Air Zoned Heating and Cooling System
Listing and Financial Details
- Exclusions: FP/Chimney
- Assessor Parcel Number 47-410-08-09-00-0-00-000
Community Details
Overview
- Association fees include trash pick up
- Romanelli Gardens Subdivision
Amenities
- Sauna
Ownership History
Purchase Details
Home Financials for this Owner
Home Financials are based on the most recent Mortgage that was taken out on this home.Purchase Details
Home Financials for this Owner
Home Financials are based on the most recent Mortgage that was taken out on this home.Purchase Details
Home Financials for this Owner
Home Financials are based on the most recent Mortgage that was taken out on this home.Purchase Details
Home Financials for this Owner
Home Financials are based on the most recent Mortgage that was taken out on this home.Similar Homes in Kansas City, MO
Home Values in the Area
Average Home Value in this Area
Purchase History
| Date | Type | Sale Price | Title Company |
|---|---|---|---|
| Warranty Deed | -- | None Available | |
| Warranty Deed | -- | Kansas City Title | |
| Warranty Deed | -- | Security Land Title Co | |
| Interfamily Deed Transfer | -- | Security Land Title Company |
Mortgage History
| Date | Status | Loan Amount | Loan Type |
|---|---|---|---|
| Open | $473,500 | New Conventional | |
| Closed | $484,250 | New Conventional | |
| Closed | $347,000 | Commercial | |
| Previous Owner | $184,800 | Commercial | |
| Previous Owner | $417,000 | New Conventional | |
| Previous Owner | $37,000 | Credit Line Revolving | |
| Previous Owner | $417,000 | Unknown | |
| Previous Owner | $417,000 | Purchase Money Mortgage | |
| Previous Owner | $50,000 | Unknown | |
| Previous Owner | $492,000 | Unknown | |
| Previous Owner | $235,000 | Construction | |
| Previous Owner | $281,250 | Purchase Money Mortgage | |
| Previous Owner | $103,000 | Purchase Money Mortgage |
Property History
| Date | Event | Price | Change | Sq Ft Price |
|---|---|---|---|---|
| 04/23/2019 04/23/19 | Sold | -- | -- | -- |
| 02/20/2019 02/20/19 | Pending | -- | -- | -- |
| 02/14/2019 02/14/19 | For Sale | $799,000 | -- | $222 / Sq Ft |
Tax History Compared to Growth
Tax History
| Year | Tax Paid | Tax Assessment Tax Assessment Total Assessment is a certain percentage of the fair market value that is determined by local assessors to be the total taxable value of land and additions on the property. | Land | Improvement |
|---|---|---|---|---|
| 2024 | $11,363 | $145,350 | $43,316 | $102,034 |
| 2023 | $11,363 | $145,350 | $6,390 | $138,960 |
| 2022 | $10,893 | $132,430 | $35,642 | $96,788 |
| 2021 | $10,856 | $132,430 | $35,642 | $96,788 |
| 2020 | $9,582 | $115,426 | $35,642 | $79,784 |
| 2019 | $9,383 | $115,426 | $35,642 | $79,784 |
| 2018 | $6,296 | $79,098 | $22,698 | $56,400 |
| 2017 | $6,296 | $79,098 | $22,698 | $56,400 |
| 2016 | $5,506 | $68,780 | $20,465 | $48,315 |
| 2014 | $5,414 | $67,432 | $20,064 | $47,368 |
Agents Affiliated with this Home
-
The Fisher Hiles Team
T
Seller's Agent in 2025
The Fisher Hiles Team
ReeceNichols - Country Club Plaza
(816) 410-5459
10 in this area
142 Total Sales
-
Adrienne Fisher
A
Seller Co-Listing Agent in 2025
Adrienne Fisher
ReeceNichols - Country Club Plaza
(816) 210-9250
8 in this area
77 Total Sales
-
Kauffman Group

Seller's Agent in 2019
Kauffman Group
Weichert, Realtors Welch & Com
(816) 305-6271
3 in this area
118 Total Sales
-
Buffy Gunter

Seller Co-Listing Agent in 2019
Buffy Gunter
Weichert, Realtors Welch & Com
(816) 582-2996
1 in this area
15 Total Sales
Map
Source: Heartland MLS
MLS Number: 2147919
APN: 47-410-08-09-00-0-00-000
- 456 W 68th St
- 416 W 67th St
- 633 W 70th St
- 6625 Brookside Rd
- 105 W 67th Terrace
- 16 W 69th St
- 35 W 70th St
- 1018 Arno Rd
- 6641 Linden Rd
- 207 W 66th St
- 11 W 70th St
- 15 E 68th Terrace
- 200 W Gregory Blvd
- 809 W Gregory Blvd
- 39 W 70th Terrace
- 20 E 69th St
- 7129 Washington St
- 825 W 71st Terrace
- 201 E Winthrope Rd
- 1210 Arno Rd
