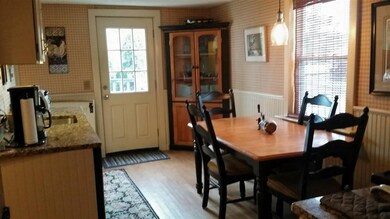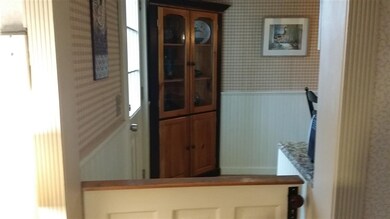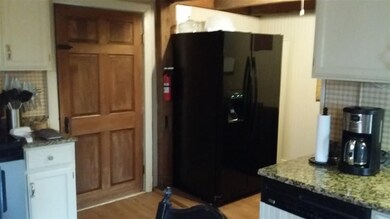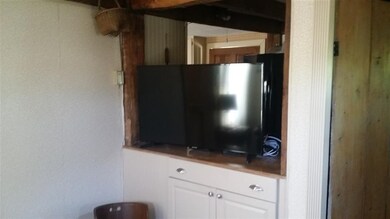
441 West St Rutland, VT 05701
Highlights
- 2 Car Detached Garage
- High Speed Internet
- Wood Siding
- Floor Furnace
About This Home
As of September 2020Why pay Rent when can have your own space at this price. This adorable, cozy, charming move in ready home is ideal as a starter property with an over-sized garage for usage or to rent out as storage. The backyard oasis with a pergola will be a favorite hangout just off the 3 season room you will enjoy also. This home has been and is currently being used as a 1 bedroom with a Large Walk-in Closet. You could convert back to a permitted 2 bedroom if desired. Fireplaces in the living room and bedroom add ambiance and the wooden ceiling beams seem to be original. Eat in kitchen with updates. A convenient location close to downtown and travel corridors. Stop paying a landlord with this affordable property and own your home! A place to call your own makes this worth a look.
Last Agent to Sell the Property
Rutland Realty License #081.0004376 Listed on: 06/12/2020
Home Details
Home Type
- Single Family
Year Built
- Built in 1833
Lot Details
- 8,276 Sq Ft Lot
- Lot Sloped Up
- Property is zoned GB-SWS--Gateway Business
Parking
- 2 Car Detached Garage
Home Design
- Concrete Foundation
- Shingle Roof
- Slate Roof
- Wood Siding
- Shingle Siding
- Shake Siding
Interior Spaces
- 1.75-Story Property
- Unfinished Basement
- Interior Basement Entry
Bedrooms and Bathrooms
- 2 Bedrooms
- 1 Full Bathroom
Schools
- Northwest Primary Elementary School
- Rutland Middle School
- Rutland Senior High School
Utilities
- Floor Furnace
- Heating System Uses Gas
- Propane
- Electric Water Heater
- High Speed Internet
- Cable TV Available
Ownership History
Purchase Details
Home Financials for this Owner
Home Financials are based on the most recent Mortgage that was taken out on this home.Purchase Details
Home Financials for this Owner
Home Financials are based on the most recent Mortgage that was taken out on this home.Purchase Details
Purchase Details
Similar Homes in Rutland, VT
Home Values in the Area
Average Home Value in this Area
Purchase History
| Date | Type | Sale Price | Title Company |
|---|---|---|---|
| Deed | $103,000 | -- | |
| Deed | $97,000 | -- | |
| Grant Deed | $69,000 | -- | |
| Interfamily Deed Transfer | -- | -- |
Property History
| Date | Event | Price | Change | Sq Ft Price |
|---|---|---|---|---|
| 09/17/2020 09/17/20 | Sold | $103,000 | -6.4% | $120 / Sq Ft |
| 07/17/2020 07/17/20 | Pending | -- | -- | -- |
| 06/12/2020 06/12/20 | For Sale | $110,000 | +19.6% | $129 / Sq Ft |
| 02/03/2020 02/03/20 | Sold | $92,000 | -20.0% | $108 / Sq Ft |
| 12/06/2019 12/06/19 | Pending | -- | -- | -- |
| 10/21/2019 10/21/19 | For Sale | $115,000 | -- | $135 / Sq Ft |
Tax History Compared to Growth
Tax History
| Year | Tax Paid | Tax Assessment Tax Assessment Total Assessment is a certain percentage of the fair market value that is determined by local assessors to be the total taxable value of land and additions on the property. | Land | Improvement |
|---|---|---|---|---|
| 2024 | -- | $83,600 | $28,900 | $54,700 |
| 2023 | -- | $83,600 | $28,900 | $54,700 |
| 2022 | $2,816 | $83,600 | $28,900 | $54,700 |
| 2021 | $2,923 | $83,600 | $28,900 | $54,700 |
| 2020 | $2,897 | $83,600 | $28,900 | $54,700 |
| 2019 | $2,704 | $83,600 | $28,900 | $54,700 |
| 2018 | $2,711 | $83,600 | $28,900 | $54,700 |
| 2017 | $2,569 | $83,600 | $28,900 | $54,700 |
| 2016 | $2,573 | $83,600 | $28,900 | $54,700 |
Agents Affiliated with this Home
-
Rick Ouellette

Seller's Agent in 2020
Rick Ouellette
Rutland Realty
(802) 236-1493
10 in this area
16 Total Sales
-
Kristina Doty
K
Seller's Agent in 2020
Kristina Doty
Four Seasons Sotheby's Int'l Realty
(802) 345-8636
8 in this area
24 Total Sales
-
Denise Byers

Buyer's Agent in 2020
Denise Byers
Century 21 Premiere Properties-Rutland
(802) 236-8216
21 in this area
49 Total Sales
Map
Source: PrimeMLS
MLS Number: 4811051
APN: 540-170-14271






