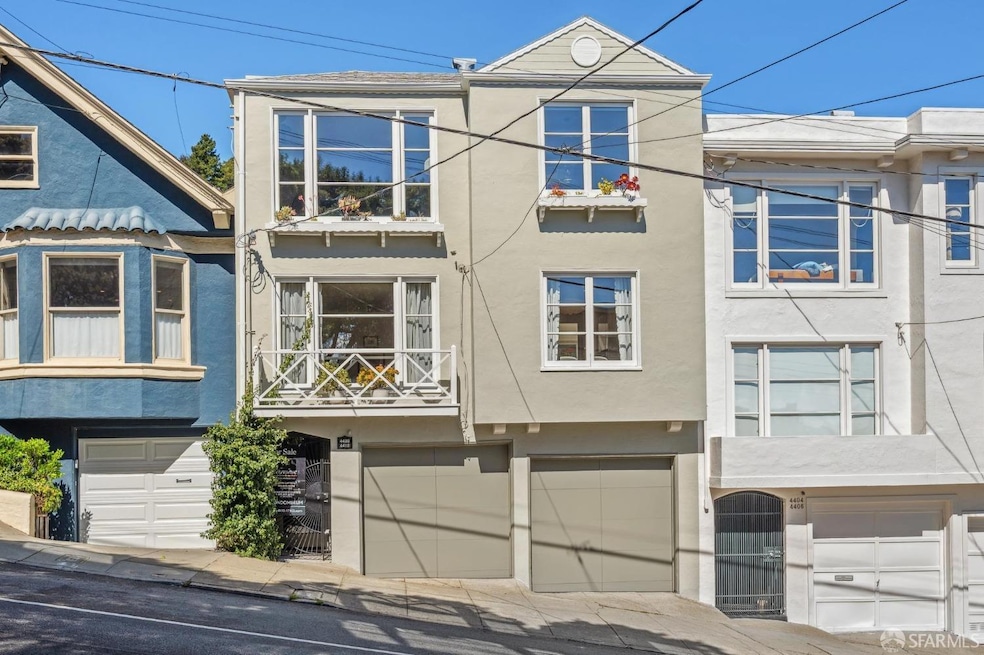
4410 17th St San Francisco, CA 94114
Corona Heights NeighborhoodHighlights
- Bay View
- Built-In Refrigerator
- Wood Flooring
- McKinley Elementary School Rated A
- Soaking Tub in Primary Bathroom
- Marble Countertops
About This Home
As of April 2025Top floor remodeled 2BR/1.5BA in a 2-unit building showing true pride of ownership * Formal living room w/ wood burning fireplace & south facing windows for exceptional natural light * Formal dining area * Wonderful hill and bay views * Kitchen that opens to both the living & dining rooms * Remodeled chef's kitchen features custom cabinets, marble countertops and Miele & Bosch appliances including a 4-burner induction cooktop and hood * Brand new half bath added in 2010 * Spa-like primary full bath features heated floors, Ann Sacks tiles, a soaking tub & separate shower * Large primary bedroom w/ built in cabinet & double closet * 2nd sizable bedroom w/ built-in cabinet & bench overlooking the landscaped garden * In-unit washer dryer * Wood floors & double paned windows throughout * Approx. 100 sq ft bonus room currently used as storage has multiple uses - possibly convert to a home office? * Truly exceptional common area on the backside of the garage was converted into an indoor/outdoor food prep/dining area w/ kitchenette and half bath that leads directly to a beautiful common back deck and landscaped yard * Fantastic Corona Heights location in close proximity to the shops and restaurants in the Castro & Cole Valley. Easily access Dolores Park, public transport & tech shuttles
Last Agent to Sell the Property
Corcoran Icon Properties License #01474495 Listed on: 03/14/2025

Last Buyer's Agent
Ellie Kravets
Redfin License #01816751

Property Details
Home Type
- Condominium
Year Built
- Built in 1947 | Remodeled
HOA Fees
- $450 Monthly HOA Fees
Parking
- 1 Car Attached Garage
- Enclosed Parking
- Front Facing Garage
- Garage Door Opener
- Open Parking
- Assigned Parking
Property Views
- Bay
- Hills
Home Design
- Concrete Perimeter Foundation
Interior Spaces
- 1,150 Sq Ft Home
- Wood Burning Fireplace
- Double Pane Windows
- Wood Flooring
Kitchen
- Built-In Refrigerator
- Dishwasher
- Marble Countertops
Bedrooms and Bathrooms
- Soaking Tub in Primary Bathroom
- Separate Shower
Laundry
- Laundry closet
- Stacked Washer and Dryer
Additional Features
- South Facing Home
- Central Heating
Listing and Financial Details
- Assessor Parcel Number 2645-047
Community Details
Overview
- Association fees include insurance on structure, trash
- 2 Units
- Low-Rise Condominium
Pet Policy
- Limit on the number of pets
- Dogs and Cats Allowed
Similar Homes in San Francisco, CA
Home Values in the Area
Average Home Value in this Area
Property History
| Date | Event | Price | Change | Sq Ft Price |
|---|---|---|---|---|
| 04/18/2025 04/18/25 | Sold | $1,430,000 | +10.4% | $1,243 / Sq Ft |
| 03/20/2025 03/20/25 | Pending | -- | -- | -- |
| 03/14/2025 03/14/25 | For Sale | $1,295,000 | -- | $1,126 / Sq Ft |
Tax History Compared to Growth
Agents Affiliated with this Home
-
J
Seller's Agent in 2025
John LePage
Corcoran Icon Properties
-
C
Seller Co-Listing Agent in 2025
Christopher Sharpe
Corcoran Icon Properties
-
E
Buyer's Agent in 2025
Ellie Kravets
Redfin
Map
Source: San Francisco Association of REALTORS® MLS
MLS Number: 425020186
- 32 Mars St
- 4499 17th St
- 85 Uranus Terrace
- 4632 18th St
- 1200 Clayton St Unit 12
- 10 Lower Terrace
- 35 Hattie St
- 22 Twin Peaks Blvd
- 154 Ord St
- 392 Corbett Ave
- 30 Eagle St
- 1015 Ashbury St Unit 4
- 1015 Ashbury St Unit 3
- 150 Eureka St
- 1013 1019a Noe St
- 224 Twin Peaks Blvd
- 317 Douglass St Unit 317
- 655 Corbett Ave Unit 505
- 655 Corbett Ave Unit 508
- 892 Corbett Ave
