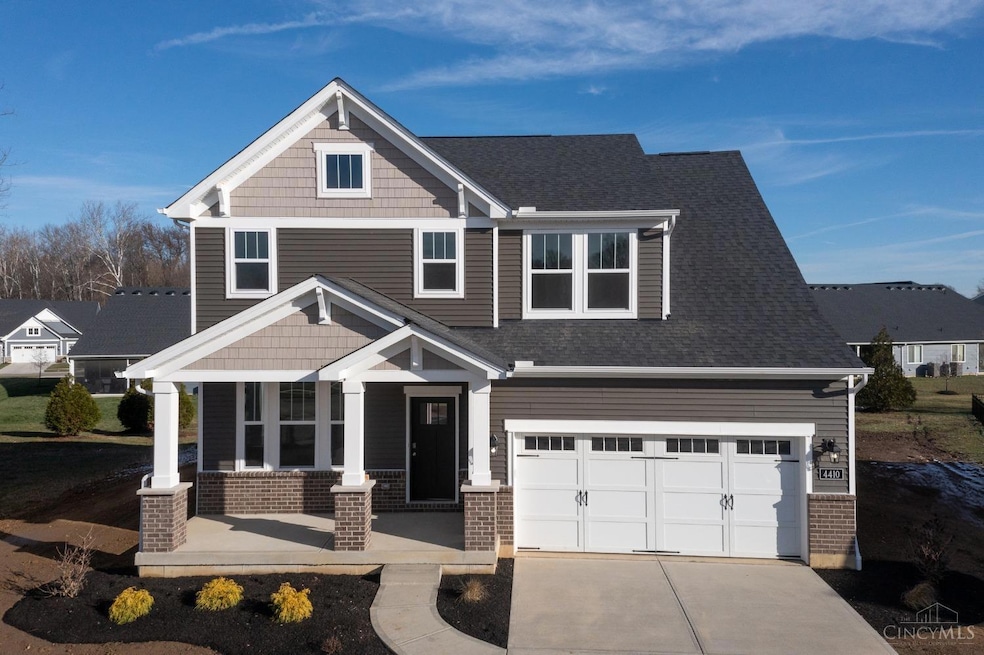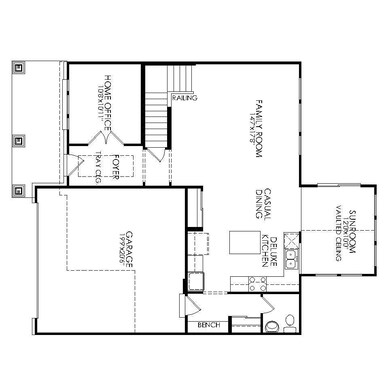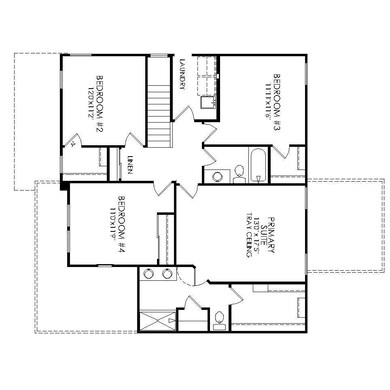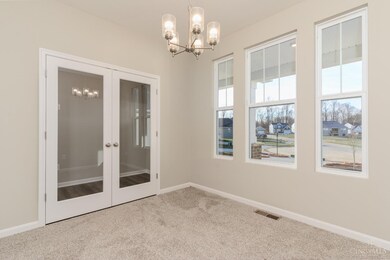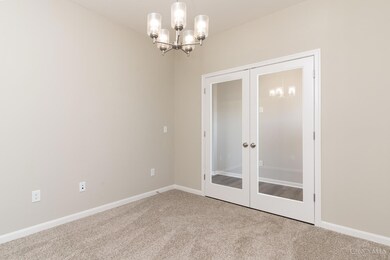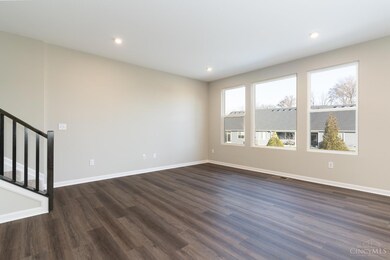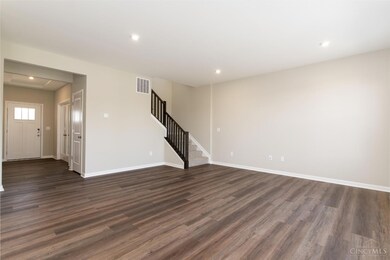
$349,900
- 3 Beds
- 2.5 Baths
- 1,592 Sq Ft
- 2419 Gatetree Ln
- Batavia, OH
Updated gem tucked away on a peaceful cul-de-sac within walking distance to Batavia Twp Community Park & Sports Complex! This move-in ready home features a stunning 30x40 barn/outbuilding with 10-ft garage door, mini-split heating & A/C perfect for hobbies, storage, or extra workspace. Enjoy peace of mind with new siding, gutters, and downspouts, plus a driveway addition for added convenience.
Gina Dubell-Smith eXp Realty
