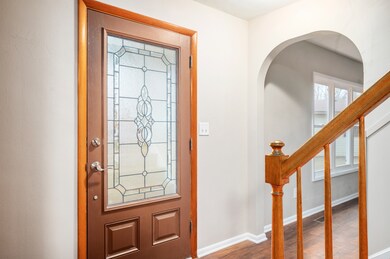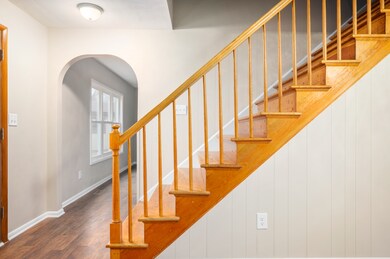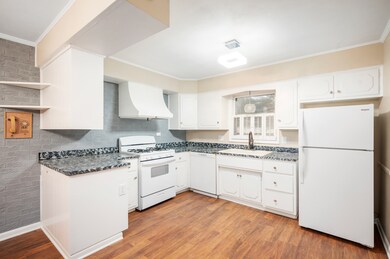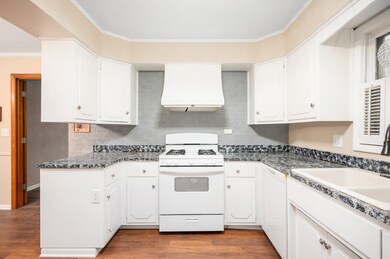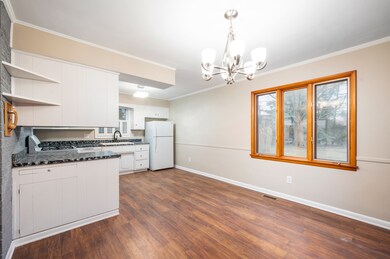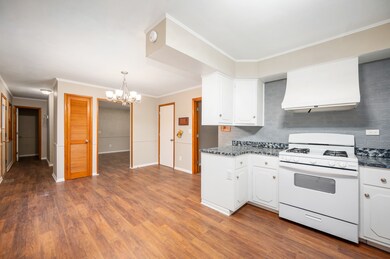
4410 Delmar Ct Anderson, IN 46013
Highlights
- Updated Kitchen
- Wood Flooring
- Covered patio or porch
- Traditional Architecture
- No HOA
- Cul-De-Sac
About This Home
As of December 2024Sitting pretty on a cul-de-sac in South Anderson! 4BD, Full BA & 2 Half BA, over 2700sf with Basement! Very large Living Room & Family Room with beautiful new floors that gleam. Spacious eat-in KT with nice cabinetry and new appliances stay. Large Master upstairs with walk-in closet and Jack and Jill Bath! Two more large BD's up and 4th BD in Basememt w/new egress window installed! Lots of storage throughout. New Laundry Area and Half BA on main level! 2nd Laundry Area is also available in the Basement. New HVAC, new roof, new electrical, new water heater, new flooring and fresh paint inside and out! Huge enclosed screened in back porch overlooking the beautiful backyard! Located close to shopping and within minutes to interstate.
Last Agent to Sell the Property
RE/MAX Real Estate Solutions License #RB14050165 Listed on: 01/23/2023

Last Buyer's Agent
Annette Fields
Annette Fields
Home Details
Home Type
- Single Family
Est. Annual Taxes
- $1,110
Year Built
- Built in 1965
Lot Details
- 0.32 Acre Lot
- Cul-De-Sac
Parking
- 1 Car Attached Garage
Home Design
- Traditional Architecture
- Brick Exterior Construction
- Block Foundation
- Aluminum Siding
Interior Spaces
- 2-Story Property
- Combination Kitchen and Dining Room
- Partial Basement
- Attic Access Panel
Kitchen
- Updated Kitchen
- Electric Oven
- Dishwasher
Flooring
- Wood
- Laminate
Bedrooms and Bathrooms
- 4 Bedrooms
Outdoor Features
- Covered patio or porch
Schools
- Anderson Elementary School
Utilities
- Forced Air Heating System
- Heating System Uses Gas
- Gas Water Heater
Community Details
- No Home Owners Association
- Del Mar Estates Subdivision
Listing and Financial Details
- Tax Lot 83
- Assessor Parcel Number 481125203085000003
Ownership History
Purchase Details
Home Financials for this Owner
Home Financials are based on the most recent Mortgage that was taken out on this home.Purchase Details
Home Financials for this Owner
Home Financials are based on the most recent Mortgage that was taken out on this home.Purchase Details
Home Financials for this Owner
Home Financials are based on the most recent Mortgage that was taken out on this home.Purchase Details
Home Financials for this Owner
Home Financials are based on the most recent Mortgage that was taken out on this home.Similar Homes in Anderson, IN
Home Values in the Area
Average Home Value in this Area
Purchase History
| Date | Type | Sale Price | Title Company |
|---|---|---|---|
| Warranty Deed | -- | Absolute Title Inc | |
| Warranty Deed | $265,000 | Absolute Title Inc | |
| Warranty Deed | $238,000 | Fidelity National Title | |
| Warranty Deed | -- | Fidelity National Title | |
| Warranty Deed | -- | None Available |
Mortgage History
| Date | Status | Loan Amount | Loan Type |
|---|---|---|---|
| Open | $265,000 | VA | |
| Closed | $265,000 | VA | |
| Previous Owner | $231,725 | FHA | |
| Previous Owner | $200,000 | Construction |
Property History
| Date | Event | Price | Change | Sq Ft Price |
|---|---|---|---|---|
| 12/05/2024 12/05/24 | Sold | $265,000 | -3.6% | $100 / Sq Ft |
| 11/06/2024 11/06/24 | Pending | -- | -- | -- |
| 10/31/2024 10/31/24 | For Sale | $275,000 | +16.5% | $104 / Sq Ft |
| 03/01/2023 03/01/23 | Sold | $236,000 | +2.6% | $89 / Sq Ft |
| 01/29/2023 01/29/23 | Pending | -- | -- | -- |
| 01/23/2023 01/23/23 | For Sale | $230,000 | +72.9% | $87 / Sq Ft |
| 02/09/2022 02/09/22 | Sold | $133,000 | -11.3% | $48 / Sq Ft |
| 01/30/2022 01/30/22 | Pending | -- | -- | -- |
| 01/24/2022 01/24/22 | For Sale | $149,900 | +66.6% | $54 / Sq Ft |
| 10/08/2021 10/08/21 | Sold | $90,000 | +1.1% | $33 / Sq Ft |
| 09/14/2021 09/14/21 | Pending | -- | -- | -- |
| 09/13/2021 09/13/21 | For Sale | $89,000 | -- | $32 / Sq Ft |
Tax History Compared to Growth
Tax History
| Year | Tax Paid | Tax Assessment Tax Assessment Total Assessment is a certain percentage of the fair market value that is determined by local assessors to be the total taxable value of land and additions on the property. | Land | Improvement |
|---|---|---|---|---|
| 2024 | $2,222 | $212,000 | $16,400 | $195,600 |
| 2023 | $2,170 | $196,000 | $15,600 | $180,400 |
| 2022 | $2,479 | $110,800 | $14,800 | $96,000 |
| 2021 | $1,109 | $101,700 | $14,700 | $87,000 |
| 2020 | $1,058 | $97,000 | $14,100 | $82,900 |
| 2019 | $1,030 | $94,600 | $14,100 | $80,500 |
| 2018 | $957 | $87,200 | $14,100 | $73,100 |
| 2017 | $862 | $86,200 | $14,100 | $72,100 |
| 2016 | $862 | $86,200 | $14,100 | $72,100 |
| 2014 | $1,013 | $101,300 | $14,100 | $87,200 |
| 2013 | $1,013 | $101,300 | $14,100 | $87,200 |
Agents Affiliated with this Home
-
Erin Barrett

Seller's Agent in 2024
Erin Barrett
Keller Williams Indpls Metro N
(317) 750-4307
1 in this area
93 Total Sales
-
Annie Royce

Seller Co-Listing Agent in 2024
Annie Royce
Keller Williams Indpls Metro N
(812) 599-0688
1 in this area
19 Total Sales
-
Renae Warren

Buyer's Agent in 2024
Renae Warren
eXp Realty LLC
(317) 797-7747
17 in this area
133 Total Sales
-
Candy Bair

Seller's Agent in 2023
Candy Bair
RE/MAX Real Estate Solutions
(765) 602-9333
136 in this area
217 Total Sales
-
A
Buyer's Agent in 2023
Annette Fields
Annette Fields
-
Nick Rodgers

Seller's Agent in 2022
Nick Rodgers
RE/MAX Real Estate Solutions
(765) 640-1900
152 in this area
265 Total Sales
Map
Source: MIBOR Broker Listing Cooperative®
MLS Number: 21902176
APN: 48-11-25-203-085.000-003
- 618 N Buckingham Ct
- 0 Fairview Dr Unit MBR22021213
- 0 Fairview Dr Unit MBR22021211
- 4329 Rutgers Dr Unit 40B
- 4329 Rutgers Dr Unit 40B
- 4504 Harvard Dr
- 4221 Haverhill Dr
- 905 Crescent Dr
- 616 W 38th St
- 0 W 42nd St
- 4316 London Ct
- 3635 Elmway Dr
- 3826 Delaware St
- 3907 Haverhill Dr
- 202 Asbury Dr
- 1011 Robin Dr
- 3822 Haverhill Dr
- 217 Devonshire Ct
- 328 W 53rd St Unit 52
- 328 W 53rd St Unit 86

