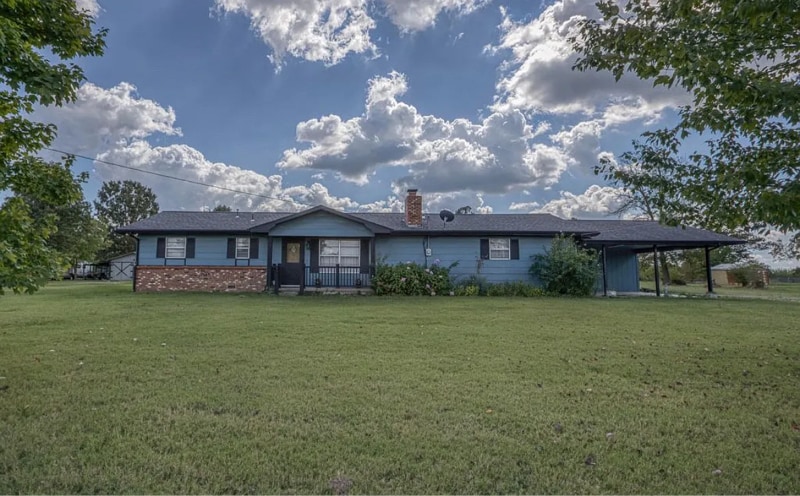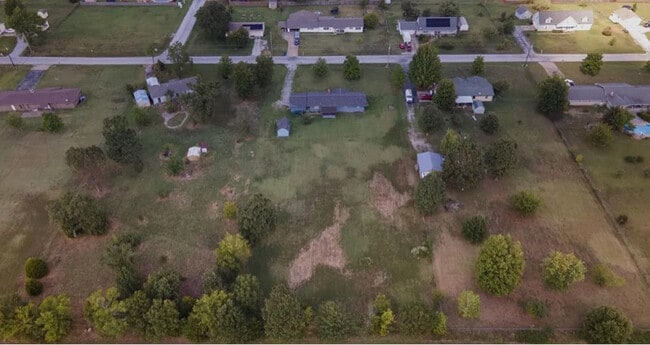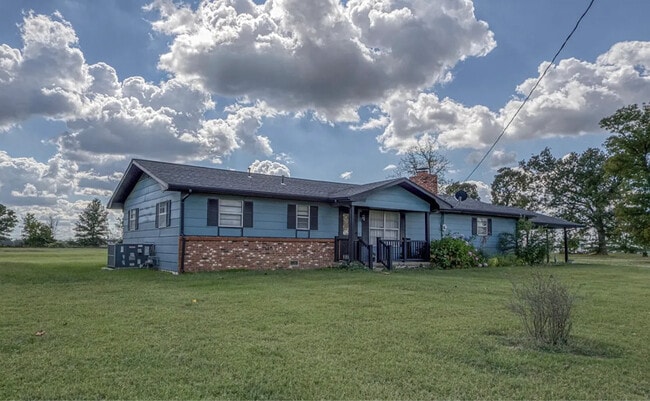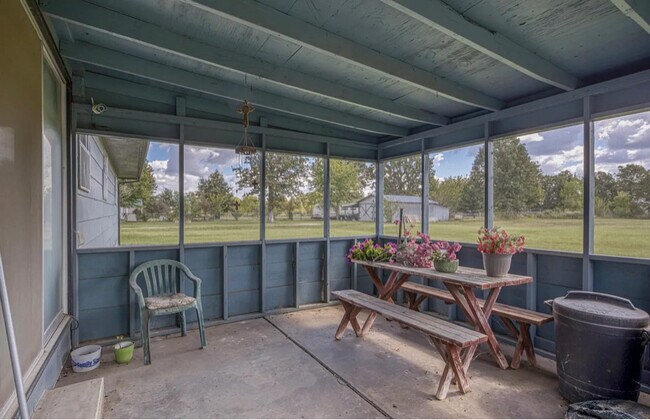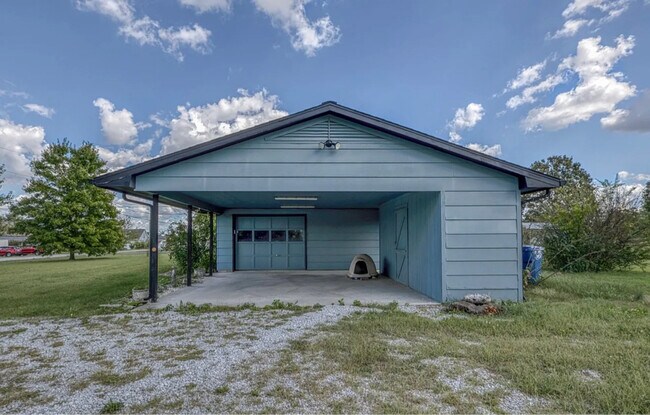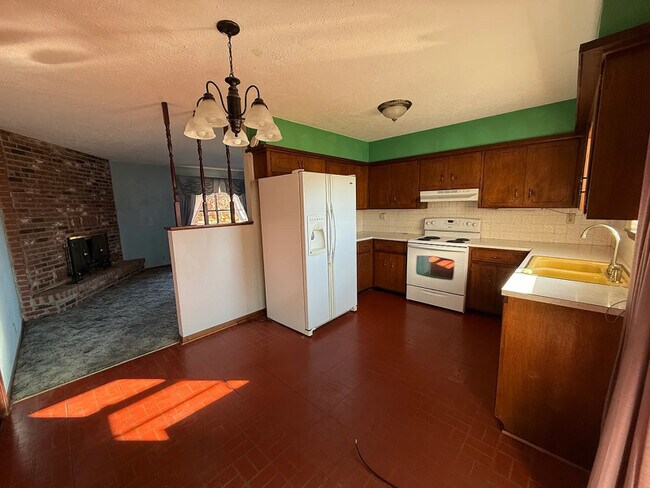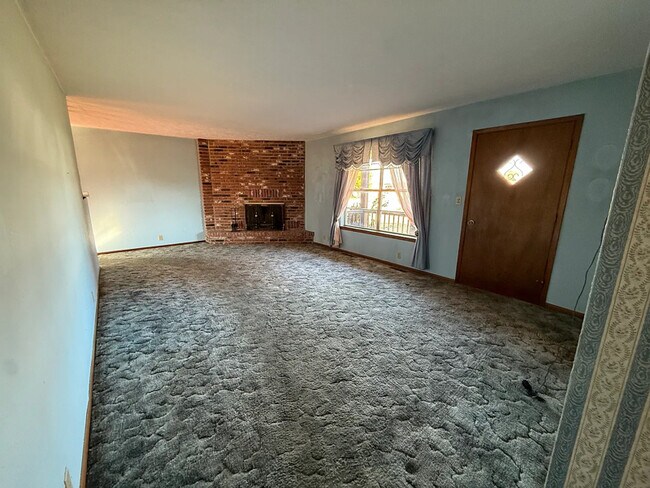4410 E 26th St Joplin, MO 64804
About This Home
Property Id: 2243934
Welcome to a beautifully maintained home full of character and warmth. Situated on 1.5 scenic acres in one of Joplin's most desirable neighborhoods, this property offers space, privacy, and timeless charm.
Inside, you'll find a spacious floor plan with cozy living areas, plush carpet, vintage wallpaper, and original design details that give the home a unique, nostalgic feel. Though dated in style, everything has been well cared for and in excellent condition ready for comfortable everyday living.
Enjoy the peaceful backyard views from your spacious patio perfect for morning coffee or evening sunsets.
Located in a quiet area of east Joplin, this home offers quick access to shopping, dining, and medical facilities, while providing the privacy and tranquility of country-style living.
Free application available upon request.
Rent is $1,600/month, with a $1,600 deposit.
First and last month's rent due at signing.
$400 non-refundable pet fee per pet

Map
- 4511 E 25th St
- 4024 E 25th St
- 4316 E 20th St
- 3850 E 20th St
- 1822 S Reinmiller Rd
- 2400 S Kenser Rd
- 4994 E 20th St
- 4.79 Ac E 32nd St
- 4030 E 15th Place
- 2098 S Oakcliff Rd
- 5327 E 20th St
- 3920 Hylton
- 1809 Osage Orange Rd
- 3.8 Ac E 32nd Street & Bedford
- 901 Summit Dr
- 5478 E 14th St
- 1028 Woodland Ave
- 000 Shady Ln
- 3507 E 20th St Unit 2
- 4014 E 7th St
- 1817 Rex Ave
- 1715 Rex Ave
- 3311 S Hammons Blvd
- 3900 E 7th St
- 10974 Afton
- 3502 S Range Line Rd
- 801 Peters Ave
- 2528 E 15th St
- 816 S Florida Ave
- 2319 Connecticut Ave
- 1920 E 20th St
- 838 Patterson Ave
- 826 S Patterson Ave
- 824 S Patterson Ave
- 828 S Patterson Ave
- 822 S Patterson Ave
- 2230 E 8th St
- 2034 Connecticut Ave
- 608 Cass Cir
- 816 Robin Dr
