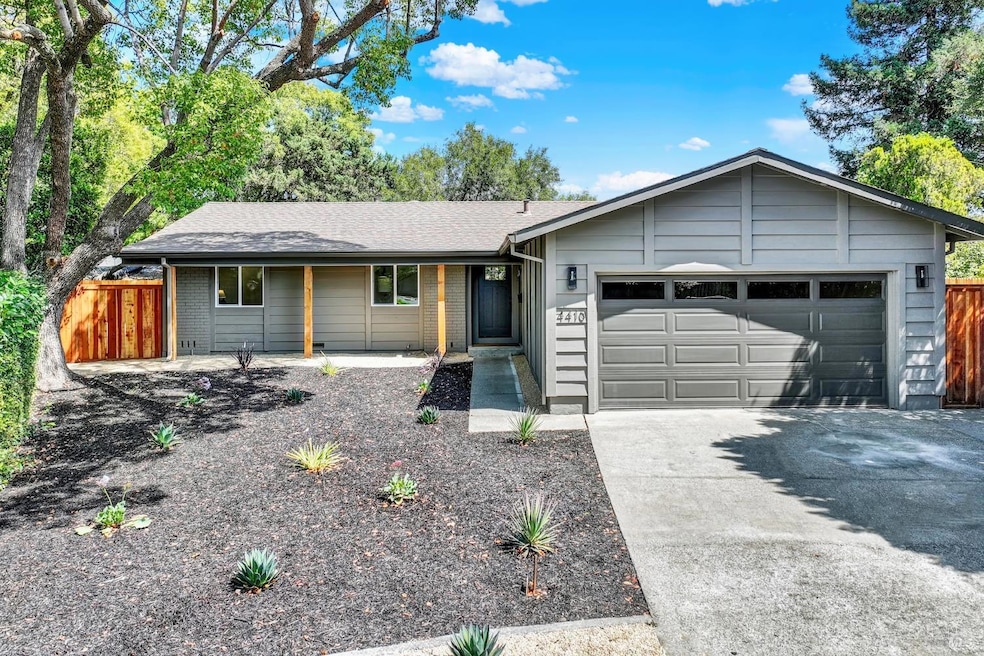4410 Jefferson Ct Napa, CA 94558
Springwood Estates NeighborhoodEstimated payment $5,111/month
Highlights
- Popular Property
- 2 Car Direct Access Garage
- Living Room
- Traditional Architecture
- Fireplace
- Bathroom on Main Level
About This Home
Welcome to 4410 Jefferson Court, a beautifully renovated single-level home tucked at the base of a court in North Napa's Springwood subdivision. This thoughtfully updated residence offers 3 BD/2 BA, and 1,313 SF of living space on a spacious 7,353 SF lot. Inside, you'll find a bright and inviting layout with a comfortable living room anchored by a wood-burning fireplace, newer dual-pane windows, and central heating and A/C. The kitchen has been completely remodeled with quartz countertops, tile backsplash, two-tone cabinetry, a center island with bar seating, and stylish finishes throughout, making it the perfect space to cook, gather, and entertain. Additional upgrades include a newer composition roof and modern touches that enhance both functionality and style. Outside, enjoy generous side yards that provide room to garden, play, or create your own outdoor retreat. The location offers easy access to Hwy 29 and Silverado Trail, making trips up and down the valley a breeze. Dining and neighborhood favorites such as Fum, Il Posto, and Don Giovanni are just minutes away, along with local parks and everyday conveniences. Move-in ready and situated in a prime North Napa location, this home blends comfort, style, and convenience, don't miss this ideal opportunity!
Listing Agent
Golden Gate Sotheby's License #00915198 Listed on: 09/08/2025

Open House Schedule
-
Saturday, September 13, 20252:00 to 4:00 pm9/13/2025 2:00:00 PM +00:009/13/2025 4:00:00 PM +00:00Add to Calendar
-
Sunday, September 14, 20251:00 to 3:00 pm9/14/2025 1:00:00 PM +00:009/14/2025 3:00:00 PM +00:00Add to Calendar
Home Details
Home Type
- Single Family
Est. Annual Taxes
- $3,854
Year Built
- Built in 1971 | Remodeled
Lot Details
- 7,353 Sq Ft Lot
- Wood Fence
Parking
- 2 Car Direct Access Garage
- Front Facing Garage
- Garage Door Opener
Home Design
- Traditional Architecture
- Raised Foundation
- Composition Roof
Interior Spaces
- 1,313 Sq Ft Home
- 1-Story Property
- Fireplace
- Living Room
- Laundry in Garage
Bedrooms and Bathrooms
- 3 Bedrooms
- Bathroom on Main Level
- 2 Full Bathrooms
Home Security
- Carbon Monoxide Detectors
- Fire and Smoke Detector
Utilities
- Central Heating and Cooling System
Community Details
- Springwood Subdivision
Listing and Financial Details
- Assessor Parcel Number 036-274-003-000
Map
Home Values in the Area
Average Home Value in this Area
Tax History
| Year | Tax Paid | Tax Assessment Tax Assessment Total Assessment is a certain percentage of the fair market value that is determined by local assessors to be the total taxable value of land and additions on the property. | Land | Improvement |
|---|---|---|---|---|
| 2024 | $3,854 | $282,552 | $146,568 | $135,984 |
| 2023 | $3,854 | $277,013 | $143,695 | $133,318 |
| 2022 | $3,749 | $271,582 | $140,878 | $130,704 |
| 2021 | $3,701 | $266,258 | $138,116 | $128,142 |
| 2020 | $3,675 | $263,529 | $136,700 | $126,829 |
| 2019 | $3,590 | $258,363 | $134,020 | $124,343 |
| 2018 | $3,528 | $253,298 | $131,393 | $121,905 |
| 2017 | $3,441 | $248,332 | $128,817 | $119,515 |
| 2016 | $3,335 | $243,464 | $126,292 | $117,172 |
| 2015 | $3,101 | $239,807 | $124,395 | $115,412 |
| 2014 | $3,050 | $235,111 | $121,959 | $113,152 |
Property History
| Date | Event | Price | Change | Sq Ft Price |
|---|---|---|---|---|
| 09/08/2025 09/08/25 | For Sale | $899,000 | +52.1% | $685 / Sq Ft |
| 05/15/2025 05/15/25 | Sold | $591,000 | +18.4% | $450 / Sq Ft |
| 04/29/2025 04/29/25 | Pending | -- | -- | -- |
| 04/17/2025 04/17/25 | For Sale | $499,000 | -- | $380 / Sq Ft |
Purchase History
| Date | Type | Sale Price | Title Company |
|---|---|---|---|
| Grant Deed | $173,500 | Fidelity National Title |
Mortgage History
| Date | Status | Loan Amount | Loan Type |
|---|---|---|---|
| Open | $106,000 | Credit Line Revolving | |
| Closed | $134,000 | Unknown | |
| Closed | $134,000 | Unknown | |
| Closed | $138,800 | No Value Available |
Source: Bay Area Real Estate Information Services (BAREIS)
MLS Number: 325076433
APN: 036-274-003
- 4415 Dove Ct
- 4374 Summerfield Dr
- 1560 Salvador Ave
- 4465 Meadowlark Dr
- 4428 Moffitt Dr
- 4465 Moffitt Dr
- 4436 Morse Ct
- 1238 Darling St
- 4403 Morse Ct
- 4435 Morse Ct
- 3120 Hermosa Dr
- 1672 San Vicente Ave
- 109 Paradise Dr
- 1779 Monarch Dr
- 236 Reed Cir
- 16 Winestone Ct
- 103 Reed Cir
- 110 Falcon Crest Cir
- 107 Garth St
- 1640 Bryce Ct
- 47 Hahnemann Ln
- 4020 Big Ranch Rd
- 3663 Solano Ave
- 2020 Kathleen Dr
- 713 Trancas St
- 1624 Pueblo Ave
- 3300 Soscol Ave
- 1531 Estee Ave
- 2942 Soscol Ave
- 2829 Redwood Rd
- 35 Forest Ln
- 601 River Glen Dr
- 742 Jacob Ct
- 1050 Central Ave Unit 1
- 1119 Channing Way Unit A
- 1790 Mckinley Rd
- 10 Alexnoel Ct
- 210 Lone Oak Ave
- 2501 Linda Vista Ave Unit 2501 Linda Vista Avenue
- 2440 Pacific St






