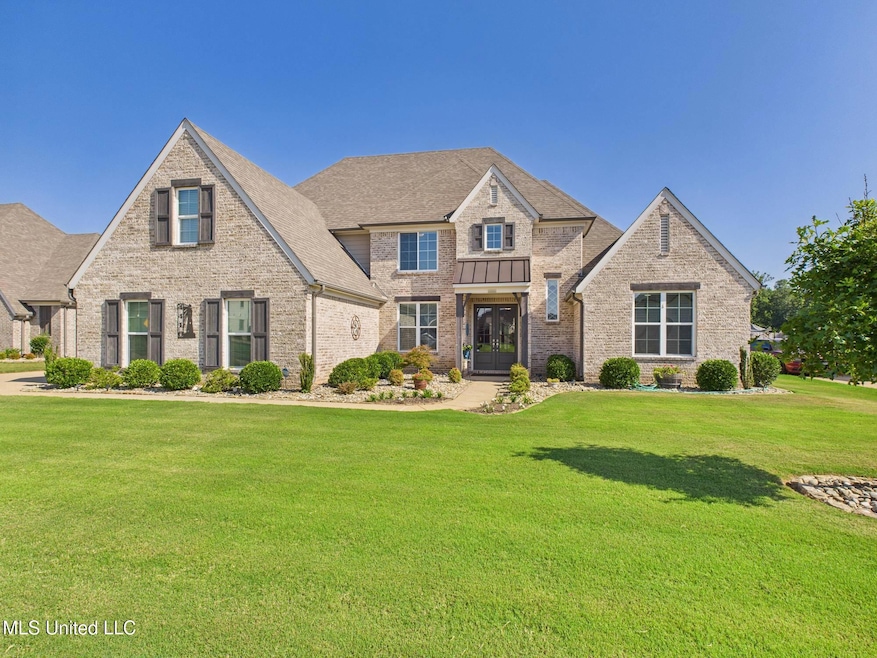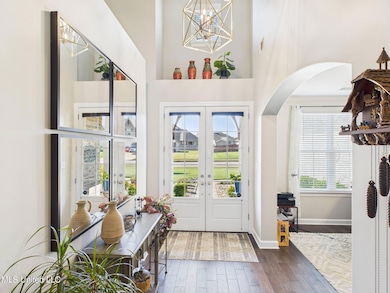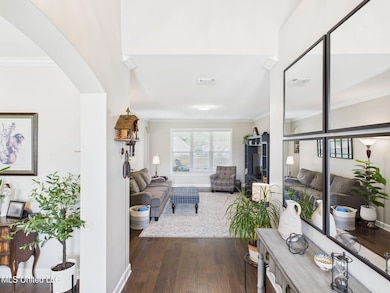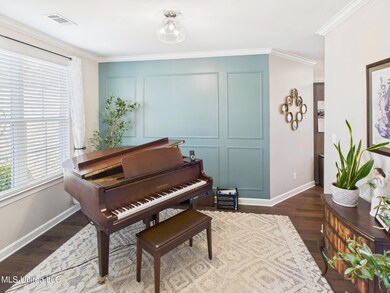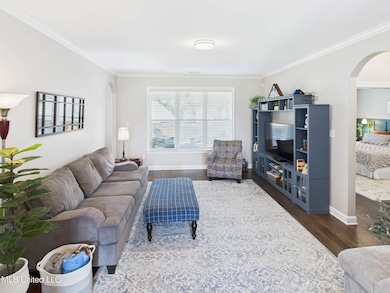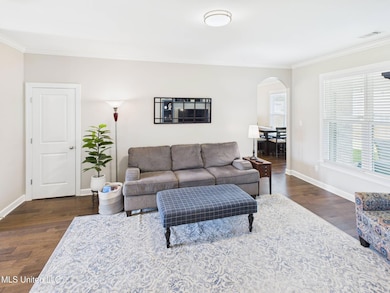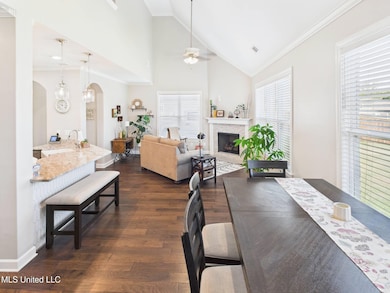4410 John Joseph Dr Olive Branch, MS 38654
Estimated payment $2,743/month
Highlights
- Open Floorplan
- Traditional Architecture
- Main Floor Primary Bedroom
- Olive Branch High School Rated A-
- Wood Flooring
- Granite Countertops
About This Home
Discover this beautifully updated 4-bedroom, 3-bathroom home in the desirable Gwin Farms subdivision of Olive Branch, MS. Spanning approximately 3,124 sq. ft., this home boasts fresh paint throughout and a thoughtful layout perfect for families, entertainers, or those seeking modern comfort. Enjoy the neighborhood pool on the hot summer days!
Key Features:
• Freshly Painted Interior: New paint throughout creates a bright, welcoming atmosphere in every room.
• Main Level Living: Two spacious bedrooms downstairs, including a luxurious primary suite with an en-suite bathroom featuring dual vanities, a soaking tub, and a walk-in shower.
• Two Full Bathrooms Downstairs: Conveniently designed for guests and residents, with modern fixtures and finishes.
• Gourmet Open Kitchen: Seamlessly flows into the hearth room, featuring double ovens, a gas range, granite countertops, a large island, and ample cabinetry—perfect for home chefs and gatherings.
• Cozy Hearth Room: Adjacent to the kitchen, this inviting space includes a fireplace, ideal for cozy evenings or entertaining.
• Upstairs Retreat: Two additional bedrooms upstairs connected by a Jack-and-Jill bathroom, offering privacy and convenience for family or guests.
• Versatile Loft & Game Room: Enjoy a spacious loft for a home office or reading nook, plus a dedicated large game room for fun and relaxation.
• Three-Car Garage: Ample space for vehicles, storage, or a workshop, enhancing functionality and convenience.
• Outdoor Space: A well-maintained backyard with a covered patio, perfect for outdoor dining or relaxation. Community & Location Highlights:
• Located just minutes from Olive Branch City Park, local dining like Mississippi Ale House, and shopping at Goodman Road retailers.
• Easy access to U.S. Route 78 for a quick commute to Memphis (26 miles) and close proximity to Methodist Olive Branch Hospital (4 miles).
• Enjoy Olive Branch's community charm with events like holiday light displays, Mardi Gras parades, and concerts at the nearby Cotton Gin Development.
Home Details
Home Type
- Single Family
Est. Annual Taxes
- $3,350
Year Built
- Built in 2020
Lot Details
- 0.25 Acre Lot
HOA Fees
- $42 Monthly HOA Fees
Parking
- 3 Car Garage
Home Design
- Traditional Architecture
- Brick Exterior Construction
- Slab Foundation
- Architectural Shingle Roof
Interior Spaces
- 3,124 Sq Ft Home
- 2-Story Property
- Open Floorplan
- Ceiling Fan
- Gas Fireplace
- Blinds
- Fire and Smoke Detector
Kitchen
- Eat-In Kitchen
- Breakfast Bar
- Double Oven
- Microwave
- Dishwasher
- Stainless Steel Appliances
- Kitchen Island
- Granite Countertops
- Built-In or Custom Kitchen Cabinets
- Farmhouse Sink
Flooring
- Wood
- Tile
Bedrooms and Bathrooms
- 4 Bedrooms
- Primary Bedroom on Main
- Walk-In Closet
- 3 Full Bathrooms
- Bidet
- Soaking Tub
- Separate Shower
Laundry
- Laundry Room
- Laundry on main level
Outdoor Features
- Patio
- Rain Gutters
- Rear Porch
Schools
- Olive Branch Elementary And Middle School
- Olive Branch High School
Utilities
- Cooling System Powered By Gas
- Central Heating and Cooling System
- Natural Gas Connected
Listing and Financial Details
- Assessor Parcel Number Unassigned
Community Details
Overview
- Association fees include management, pool service
- Gwin Farms Subdivision
- The community has rules related to covenants, conditions, and restrictions
Recreation
- Community Pool
Map
Home Values in the Area
Average Home Value in this Area
Tax History
| Year | Tax Paid | Tax Assessment Tax Assessment Total Assessment is a certain percentage of the fair market value that is determined by local assessors to be the total taxable value of land and additions on the property. | Land | Improvement |
|---|---|---|---|---|
| 2024 | $2,627 | $26,747 | $2,800 | $23,947 |
| 2023 | $2,627 | $26,747 | $0 | $0 |
| 2022 | $2,627 | $26,747 | $2,800 | $23,947 |
| 2021 | $2,627 | $26,747 | $2,800 | $23,947 |
| 2020 | $430 | $3,150 | $3,150 | $0 |
Property History
| Date | Event | Price | List to Sale | Price per Sq Ft | Prior Sale |
|---|---|---|---|---|---|
| 11/07/2025 11/07/25 | Pending | -- | -- | -- | |
| 09/30/2025 09/30/25 | Price Changed | $459,900 | -1.1% | $147 / Sq Ft | |
| 09/22/2025 09/22/25 | Price Changed | $464,900 | 0.0% | $149 / Sq Ft | |
| 08/22/2025 08/22/25 | For Sale | $465,000 | +27.1% | $149 / Sq Ft | |
| 05/20/2020 05/20/20 | Sold | -- | -- | -- | View Prior Sale |
| 04/23/2020 04/23/20 | Pending | -- | -- | -- | |
| 09/19/2019 09/19/19 | For Sale | $365,970 | -- | $117 / Sq Ft |
Purchase History
| Date | Type | Sale Price | Title Company |
|---|---|---|---|
| Warranty Deed | -- | Memphis Title Company |
Source: MLS United
MLS Number: 4123302
APN: 2062091400010300
- 4133 Carolyn Mitchell Dr
- 4303 Carolyn Mitchell Dr
- 8330 John Wood Ln
- 8593 Gwin Hollow
- 4283 Olivia Cir W
- 4275 Olivia Cir W
- 4269 Olivia Cir W
- 4251 Olivia Cir W
- 4243 Olivia Cir W
- 4229 Olivia Cir W
- 8153 Waterfall Way
- 4201 Olivia Cir W
- 4185 Olivia Cir W
- 4621 Bell Ridge Cove
- 4024 Mitchell Place
- 8070 Old Addison Dr
- 8853 Bell Ridge Dr
- 8055 Old Addison Dr
- Sinclair Plan at Nesbit - Williams Ridge 55+
- Steinbeck Plan at Nesbit - Williams Ridge 55+
