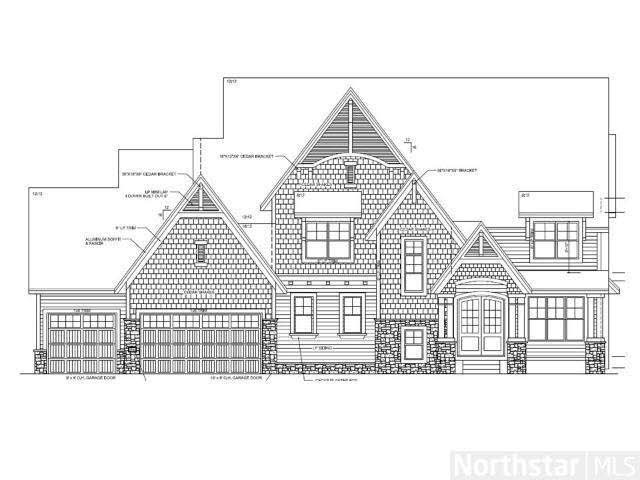
4410 Juleena Place Minnetonka, MN 55345
Tonkawood NeighborhoodEstimated Value: $1,289,590 - $2,271,000
Highlights
- Sauna
- Deck
- Wood Flooring
- Groveland Elementary School Rated A
- Vaulted Ceiling
- Formal Dining Room
About This Home
As of December 2013ANOTHER GONYEA HOME SOLD BEFORE PRINT!
Last Agent to Sell the Property
Lane Larson
RE/MAX Results Listed on: 05/17/2013
Co-Listed By
Robert Monson
RE/MAX Results
Last Buyer's Agent
Michael Wille
Coldwell Banker Burnet
Home Details
Home Type
- Single Family
Est. Annual Taxes
- $18,000
Year Built
- Built in 2013 | Under Construction
HOA Fees
- $50 Monthly HOA Fees
Parking
- 3 Car Attached Garage
Home Design
- Brick Exterior Construction
- Asphalt Shingled Roof
- Wood Siding
Interior Spaces
- 2-Story Property
- Woodwork
- Vaulted Ceiling
- Gas Fireplace
- Formal Dining Room
- Sauna
Kitchen
- Built-In Oven
- Cooktop
- Microwave
- Dishwasher
Flooring
- Wood
- Tile
Bedrooms and Bathrooms
- 5 Bedrooms
- Walk-In Closet
- Primary Bathroom is a Full Bathroom
- Bathroom on Main Level
- Bathtub With Separate Shower Stall
Finished Basement
- Walk-Out Basement
- Basement Fills Entire Space Under The House
Additional Features
- Deck
- Few Trees
- Forced Air Heating and Cooling System
Community Details
- Association fees include shared amenities
Listing and Financial Details
- Assessor Parcel Number 2111722330076
Ownership History
Purchase Details
Home Financials for this Owner
Home Financials are based on the most recent Mortgage that was taken out on this home.Purchase Details
Purchase Details
Purchase Details
Similar Homes in the area
Home Values in the Area
Average Home Value in this Area
Purchase History
| Date | Buyer | Sale Price | Title Company |
|---|---|---|---|
| Pauls Rick J | $1,100,505 | Multiple | |
| Gonyea Homes Inc | $273,705 | Custom Home Builders Title L | |
| Enchanted Hollow Llc | $482,820 | None Available | |
| Minnwest Bank Metro | -- | None Available |
Mortgage History
| Date | Status | Borrower | Loan Amount |
|---|---|---|---|
| Open | Pauls Rick J | $494,500 | |
| Closed | Pauls Rick J | $510,400 | |
| Open | Pauls Rick J | $880,000 |
Property History
| Date | Event | Price | Change | Sq Ft Price |
|---|---|---|---|---|
| 12/09/2013 12/09/13 | Sold | $1,100,505 | +6.2% | $217 / Sq Ft |
| 05/17/2013 05/17/13 | Pending | -- | -- | -- |
| 05/17/2013 05/17/13 | For Sale | $1,036,252 | -- | $204 / Sq Ft |
Tax History Compared to Growth
Tax History
| Year | Tax Paid | Tax Assessment Tax Assessment Total Assessment is a certain percentage of the fair market value that is determined by local assessors to be the total taxable value of land and additions on the property. | Land | Improvement |
|---|---|---|---|---|
| 2023 | $18,000 | $1,288,100 | $289,300 | $998,800 |
| 2022 | $16,943 | $1,212,800 | $289,300 | $923,500 |
| 2021 | $17,569 | $1,111,000 | $263,000 | $848,000 |
| 2020 | $17,142 | $1,153,300 | $263,000 | $890,300 |
| 2019 | $17,256 | $1,082,800 | $263,000 | $819,800 |
| 2018 | $15,837 | $1,085,900 | $263,000 | $822,900 |
| 2017 | $17,426 | $1,080,000 | $250,000 | $830,000 |
| 2016 | $17,682 | $1,089,400 | $250,000 | $839,400 |
| 2015 | $17,004 | $1,042,300 | $250,000 | $792,300 |
| 2014 | -- | $175,000 | $175,000 | $0 |
Agents Affiliated with this Home
-
L
Seller's Agent in 2013
Lane Larson
RE/MAX
-
R
Seller Co-Listing Agent in 2013
Robert Monson
RE/MAX
-
M
Buyer's Agent in 2013
Michael Wille
Coldwell Banker Burnet
Map
Source: REALTOR® Association of Southern Minnesota
MLS Number: 4479020
APN: 21-117-22-33-0076
- 4414 Juleena Place
- 16404 Eagle Ridge Dr
- 4211 Victoria St
- 4266 Manor Court Rd
- 16510 Lake Street Extension
- 16616 Eagle Ridge Dr
- 4306 Woods Way
- 14914 Highwood Dr
- 15200 Crown Dr
- 3908 Oak Rd
- 15210 Mckenzie Blvd
- 15712 Woodgate Rd N
- 5036 Woodgate Ct
- 4261 Winchester Ct
- 15719 Robinwood Dr
- 15666 Woodgate Rd S
- XXXX Robinwood Dr
- 4947 Green Valley Rd
- 17101 Highway 7
- 5015 Westmill Rd
- 4410 Juleena Place
- 4406 Juleena Place
- 4412 Wilson St
- 15801 West Oaks
- 4418 Juleena Place
- 4404 Wilson St
- 15803 West Oaks
- 4420 Wilson St
- 15800 W Oaks
- 15800 Highwood Dr
- 15800 West Oaks
- 4414 4414 Wilson St
- 4406 4406 Wilson-Street-
- 4414 Wilson St
- 15808 Highwood Dr
- 4328 Wilson St
- 4406 Wilson St
- 15805 West Oaks
- 15805 W Oaks
- 4322 Wilson St
