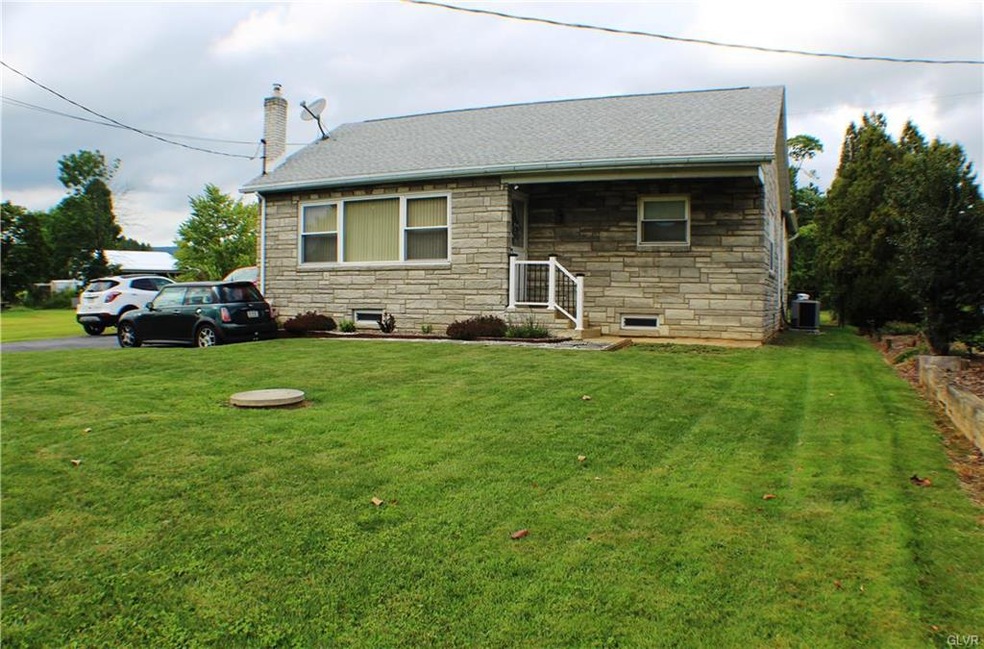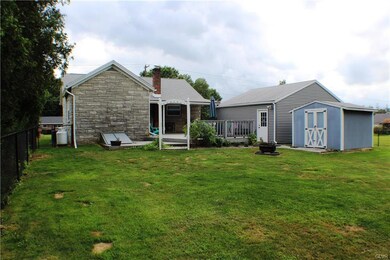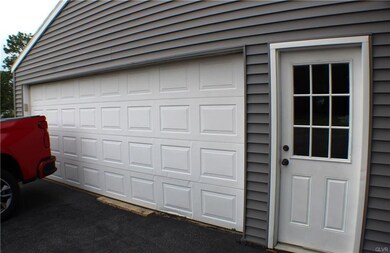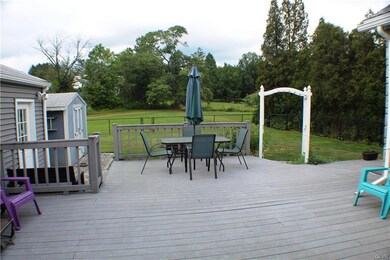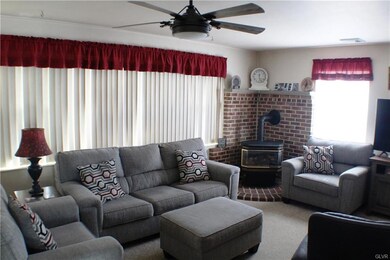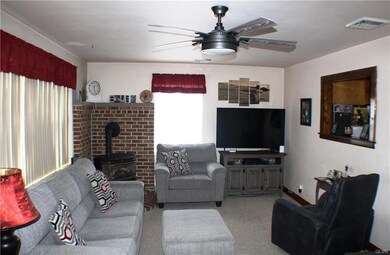
4410 Lehigh Dr Walnutport, PA 18088
Lehigh Township NeighborhoodEstimated Value: $236,901 - $278,000
Highlights
- Deck
- Wood Flooring
- Fenced Yard
- Living Room with Fireplace
- Covered patio or porch
- 2 Car Detached Garage
About This Home
As of October 2021Lehigh Township, Northampton County, Brick Ranch Home! Available for Showings! Single/Detached Brick Ranch Home built SOLID in 1945, boasts 2 Bedrooms and 1 Full Bath with a nice floor plan. Central A/C, New roof in 2018, Newer replacement windows, Free-standing Propane Stove in the Living room, Baseboard Hot-Water Heat. Two-Car Garage plus Driveway Parking. Big Trex Deck, Covered Back Porch, Fenced Yard (dog friendly) and in Northampton School District, near new Lehigh Elementary School. Property Taxes are less than $2,850 for 2021.
Home Details
Home Type
- Single Family
Est. Annual Taxes
- $2,848
Year Built
- Built in 1945
Lot Details
- 10,454 Sq Ft Lot
- Fenced Yard
- Property is zoned HC-HIGHWAY COMMERCIAL
Home Design
- Brick Exterior Construction
- Asphalt Roof
- Stone
Interior Spaces
- 1,074 Sq Ft Home
- 1-Story Property
- Self Contained Fireplace Unit Or Insert
- Window Screens
- Living Room with Fireplace
Kitchen
- Eat-In Kitchen
- Electric Oven
- Microwave
- Dishwasher
Flooring
- Wood
- Wall to Wall Carpet
- Laminate
- Tile
- Vinyl
Bedrooms and Bathrooms
- 2 Bedrooms
- 1 Full Bathroom
Laundry
- Laundry on lower level
- Washer and Dryer Hookup
Basement
- Basement Fills Entire Space Under The House
- Exterior Basement Entry
Home Security
- Storm Doors
- Termite Clearance
Parking
- 2 Car Detached Garage
- Off-Street Parking
Outdoor Features
- Deck
- Covered patio or porch
- Shed
Utilities
- Central Air
- Baseboard Heating
- Hot Water Heating System
- Heating System Uses Oil
- Heating System Powered By Leased Propane
- Less than 100 Amp Service
- Summer or Winter Changeover Switch For Hot Water
- Well
- Oil Water Heater
- Septic System
Listing and Financial Details
- Assessor Parcel Number J2 11 12 0516
Ownership History
Purchase Details
Home Financials for this Owner
Home Financials are based on the most recent Mortgage that was taken out on this home.Purchase Details
Home Financials for this Owner
Home Financials are based on the most recent Mortgage that was taken out on this home.Purchase Details
Purchase Details
Similar Home in Walnutport, PA
Home Values in the Area
Average Home Value in this Area
Purchase History
| Date | Buyer | Sale Price | Title Company |
|---|---|---|---|
| Johnson Steven M | $200,000 | None Available | |
| Bauer Matthew L | $126,100 | Pride Abstract And Settlemen | |
| Resh David J | $53,000 | -- | |
| Resh David J | $35,000 | -- |
Mortgage History
| Date | Status | Borrower | Loan Amount |
|---|---|---|---|
| Open | Johnson Steven M | $160,000 | |
| Previous Owner | Bauer Matthew L | $134,984 | |
| Previous Owner | Bauer Matthew L | $135,124 | |
| Previous Owner | Bauer Matthew L | $122,317 | |
| Previous Owner | Resh David J | $25,000 |
Property History
| Date | Event | Price | Change | Sq Ft Price |
|---|---|---|---|---|
| 10/01/2021 10/01/21 | Sold | $200,000 | 0.0% | $186 / Sq Ft |
| 08/22/2021 08/22/21 | Pending | -- | -- | -- |
| 08/19/2021 08/19/21 | For Sale | $200,000 | +58.6% | $186 / Sq Ft |
| 12/10/2018 12/10/18 | Sold | $126,100 | -2.9% | $117 / Sq Ft |
| 10/08/2018 10/08/18 | Pending | -- | -- | -- |
| 10/04/2018 10/04/18 | Price Changed | $129,900 | -23.5% | $121 / Sq Ft |
| 08/13/2018 08/13/18 | For Sale | $169,900 | -5.6% | $158 / Sq Ft |
| 08/13/2018 08/13/18 | Pending | -- | -- | -- |
| 06/26/2018 06/26/18 | For Sale | $179,900 | -- | $168 / Sq Ft |
Tax History Compared to Growth
Tax History
| Year | Tax Paid | Tax Assessment Tax Assessment Total Assessment is a certain percentage of the fair market value that is determined by local assessors to be the total taxable value of land and additions on the property. | Land | Improvement |
|---|---|---|---|---|
| 2025 | $420 | $38,900 | $15,400 | $23,500 |
| 2024 | $2,860 | $38,900 | $15,400 | $23,500 |
| 2023 | $2,809 | $38,900 | $15,400 | $23,500 |
| 2022 | $2,809 | $38,900 | $15,400 | $23,500 |
| 2021 | $2,816 | $38,900 | $15,400 | $23,500 |
| 2020 | $2,816 | $38,900 | $15,400 | $23,500 |
| 2019 | $3,966 | $38,900 | $15,400 | $23,500 |
| 2018 | $2,734 | $38,900 | $15,400 | $23,500 |
| 2017 | $2,674 | $38,900 | $15,400 | $23,500 |
| 2016 | -- | $38,900 | $15,400 | $23,500 |
| 2015 | -- | $38,900 | $15,400 | $23,500 |
| 2014 | -- | $38,900 | $15,400 | $23,500 |
Agents Affiliated with this Home
-
Benjamin Baker

Seller's Agent in 2021
Benjamin Baker
RE/MAX
(610) 392-5495
2 in this area
74 Total Sales
-
Ken Solt

Buyer's Agent in 2021
Ken Solt
Realty Outfitters
(610) 910-3120
1 in this area
22 Total Sales
-
Woody Howell

Seller's Agent in 2018
Woody Howell
Real Estate of America
(610) 216-9470
5 in this area
190 Total Sales
Map
Source: Greater Lehigh Valley REALTORS®
MLS Number: 675918
APN: J2-11-12-0516
- 4579 W Mountain View Dr
- 4586 W Mountain View Dr
- 496 Long Lane Rd
- 448 Long Lane Rd
- 766 S Dogwood Rd
- 490 Longacre Dr
- 129 Zimmer Dr W Unit 129
- 137 E Zimmer Dr
- 169 Windsor St Unit 169
- 107 Nashua St Unit 107
- 148 Zimmer Dr E
- 121 Duke St Unit 121
- 157 Duke St Unit 157
- 93 Nashua St
- 1225 Meyer Dr
- 1225 Quince Rd
- 79 De Rose St
- 26 Ritz Craft St Unit 26
- 19 E Zimmer Dr
- 12 E Zimmer Dr
- 4410 Lehigh Dr
- 4406 Lehigh Dr
- 4398 Lehigh Dr
- 4416 Lehigh Dr
- 4405 Lehigh Dr
- 4394 Lehigh Dr
- 4421 Lehigh Dr
- 4422 Lehigh Dr
- 4390 Lehigh Dr
- 4430 Lehigh Dr
- 4386 Maple Dr
- 4425 Maple Dr
- 4426 Maple Dr
- 4399 Maple Dr
- 822 Municipal Rd
- 868 Municipal Rd
- 861 Municipal Rd
- 838 Evergreen Rd
- 812 Municipal Rd
- 870 Municipal Rd
