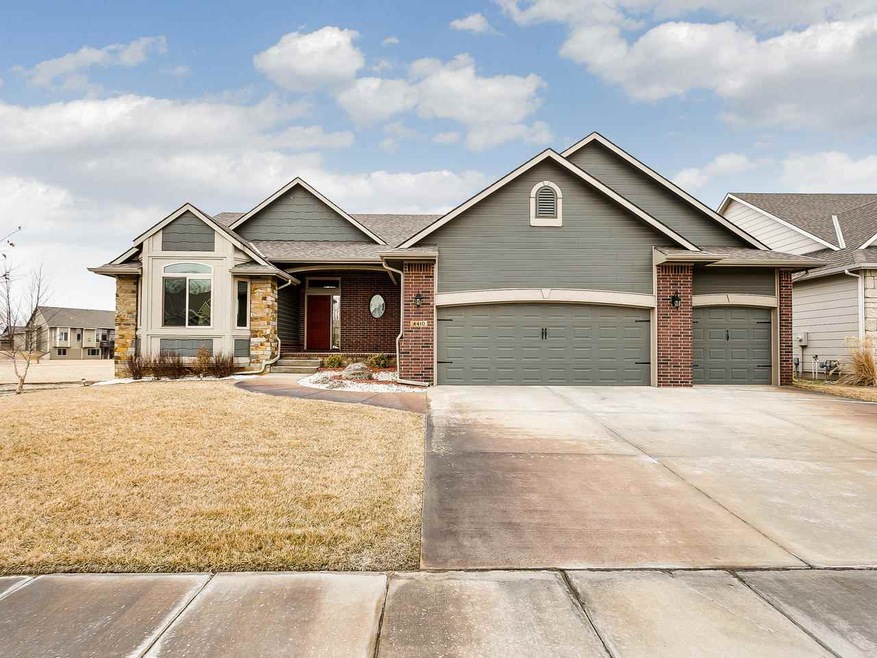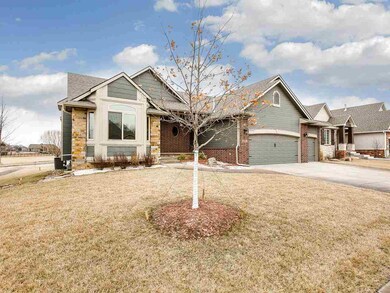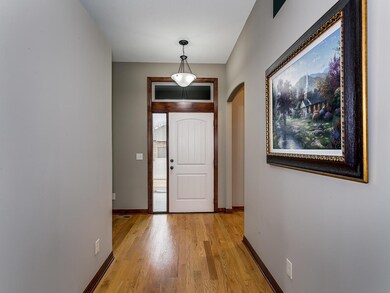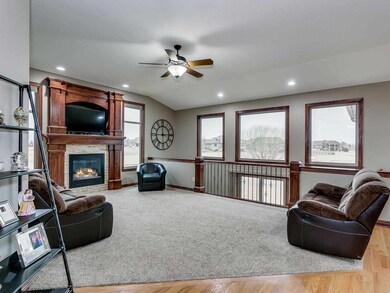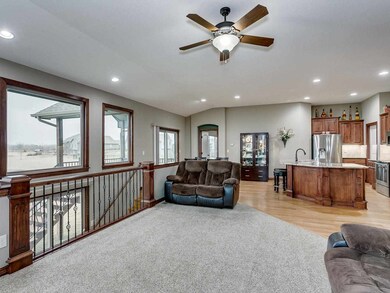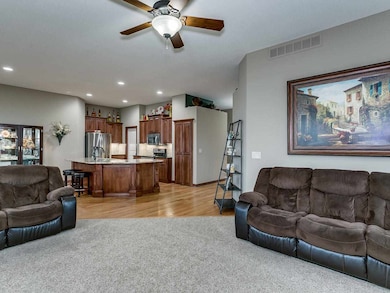
4410 N Cimarron St Wichita, KS 67205
Northwest Wichita NeighborhoodHighlights
- Community Lake
- Clubhouse
- Vaulted Ceiling
- Maize Elementary School Rated A-
- Pond
- Ranch Style House
About This Home
As of December 2023Why wait to build, when you can buy a practically new home right now. This home is move in ready and priced to sell. Amazing lake property with the best view on the lake. Great curb appeal with a combination of stone and brick on the front of the home. Inside the home the fantastic open floorplan with upscale finishes is perfect for entertaining with the kitchen, living room, and dining room all open to one another. All of this beautiful space overlooks the lake and the fantastic backyard. A combination of hardwood floors and carpet makes up the main floor living space. The kitchen is elegant with granite, beautiful cabinetry, a walk in pantry and a great design and layout with a large island perfect for breakfast with the family. The rich woodwork in this home shows pride of ownership and makes the home feel warm and inviting. The home has a split bedroom plan, the master sitting just off of the kitchen. The master en-suite has a large bedroom with tall ceilings, & big beautiful windows overlooking the lake. The master bathroom has dual vanities, a nice shower and a separate tub. The master closet is large as well. The basement is large and open, perfect for family movie night or a pool table. Two more large bedrooms and a large bathroom round out the basement. A large covered deck overlooks the back yard and has a sprinkler system to keep your yard green and beautiful. Did I mention this is the best lot on the lake? Call today for your private tour.
Last Agent to Sell the Property
Colby Reynolds
Sunflower Real Estate License #00233068 Listed on: 03/01/2019
Home Details
Home Type
- Single Family
Est. Annual Taxes
- $3,929
Year Built
- Built in 2013
Lot Details
- 0.26 Acre Lot
- Sprinkler System
HOA Fees
- $45 Monthly HOA Fees
Home Design
- Ranch Style House
- Brick or Stone Mason
- Frame Construction
- Composition Roof
- Masonry
Interior Spaces
- Vaulted Ceiling
- Ceiling Fan
- Gas Fireplace
- Window Treatments
- Family Room
- Living Room with Fireplace
- Formal Dining Room
- Game Room
- Wood Flooring
Kitchen
- Breakfast Bar
- Oven or Range
- Electric Cooktop
- Microwave
- Dishwasher
- Kitchen Island
- Disposal
Bedrooms and Bathrooms
- 5 Bedrooms
- En-Suite Primary Bedroom
- Walk-In Closet
- 3 Full Bathrooms
- Dual Vanity Sinks in Primary Bathroom
- Bathtub
- Shower Only in Primary Bathroom
Laundry
- Laundry Room
- Laundry on main level
- 220 Volts In Laundry
Finished Basement
- Walk-Out Basement
- Basement Fills Entire Space Under The House
- Bedroom in Basement
- Finished Basement Bathroom
- Basement Storage
Parking
- 3 Car Attached Garage
- Garage Door Opener
Outdoor Features
- Pond
- Covered Deck
- Rain Gutters
Schools
- Maize
- Maize Middle School
- Maize High School
Utilities
- Forced Air Heating and Cooling System
- Heating System Uses Gas
Listing and Financial Details
- Assessor Parcel Number 20173-088-27-0-11-03-018.00
Community Details
Overview
- Association fees include recreation facility, gen. upkeep for common ar
- $300 HOA Transfer Fee
- Edgewater Subdivision
- Community Lake
- Greenbelt
Amenities
- Clubhouse
Recreation
- Community Playground
- Jogging Path
Ownership History
Purchase Details
Home Financials for this Owner
Home Financials are based on the most recent Mortgage that was taken out on this home.Purchase Details
Home Financials for this Owner
Home Financials are based on the most recent Mortgage that was taken out on this home.Purchase Details
Home Financials for this Owner
Home Financials are based on the most recent Mortgage that was taken out on this home.Similar Homes in Wichita, KS
Home Values in the Area
Average Home Value in this Area
Purchase History
| Date | Type | Sale Price | Title Company |
|---|---|---|---|
| Warranty Deed | -- | Security 1St Title | |
| Warranty Deed | -- | Security 1St Title | |
| Warranty Deed | -- | Security 1St Title |
Mortgage History
| Date | Status | Loan Amount | Loan Type |
|---|---|---|---|
| Open | $475,000 | New Conventional | |
| Previous Owner | $320,100 | New Conventional | |
| Previous Owner | $171,000 | New Conventional | |
| Previous Owner | $180,000 | Adjustable Rate Mortgage/ARM |
Property History
| Date | Event | Price | Change | Sq Ft Price |
|---|---|---|---|---|
| 12/07/2023 12/07/23 | Sold | -- | -- | -- |
| 10/26/2023 10/26/23 | Pending | -- | -- | -- |
| 10/10/2023 10/10/23 | Price Changed | $490,000 | -2.0% | $144 / Sq Ft |
| 09/18/2023 09/18/23 | For Sale | $500,000 | +47.1% | $146 / Sq Ft |
| 04/17/2019 04/17/19 | Sold | -- | -- | -- |
| 03/04/2019 03/04/19 | Pending | -- | -- | -- |
| 03/01/2019 03/01/19 | For Sale | $339,900 | -- | $100 / Sq Ft |
Tax History Compared to Growth
Tax History
| Year | Tax Paid | Tax Assessment Tax Assessment Total Assessment is a certain percentage of the fair market value that is determined by local assessors to be the total taxable value of land and additions on the property. | Land | Improvement |
|---|---|---|---|---|
| 2023 | $7,530 | $47,565 | $9,097 | $38,468 |
| 2022 | $7,154 | $43,643 | $8,579 | $35,064 |
| 2021 | $6,517 | $38,595 | $5,428 | $33,167 |
| 2020 | $6,354 | $37,295 | $5,428 | $31,867 |
| 2019 | $5,827 | $33,040 | $5,428 | $27,612 |
| 2018 | $5,703 | $32,075 | $5,083 | $26,992 |
| 2017 | $5,726 | $0 | $0 | $0 |
| 2016 | $5,565 | $0 | $0 | $0 |
| 2015 | -- | $0 | $0 | $0 |
| 2014 | -- | $0 | $0 | $0 |
Agents Affiliated with this Home
-
Tina Bell

Seller's Agent in 2023
Tina Bell
Heritage 1st Realty
(316) 209-0358
2 in this area
163 Total Sales
-
Steve Bell
S
Seller Co-Listing Agent in 2023
Steve Bell
Heritage 1st Realty
(316) 209-0435
2 in this area
116 Total Sales
-
Curt Stevens
C
Buyer's Agent in 2023
Curt Stevens
Keller Williams Signature Partners, LLC
(316) 371-3992
1 in this area
35 Total Sales
-

Seller's Agent in 2019
Colby Reynolds
Sunflower Real Estate
-
Cindy Ford

Buyer's Agent in 2019
Cindy Ford
Reece Nichols South Central Kansas
(316) 655-8946
33 Total Sales
Map
Source: South Central Kansas MLS
MLS Number: 563129
APN: 088-27-0-11-03-018.00
- 4402 N Cimarron St
- 4605 N Cimarron St
- 5910 W Kollmeyer St
- 4458 N Sandplum St
- 4476 N Sandplum St
- 4527 N Sunny Cir
- 4454 N Sunny Ct
- 4301 N Sunny Ln
- 6820 W White Pine St
- 4430 N Sunny Ct
- 4438 N Sunny Ct
- 4308 N Sunny Ct
- 4332 N Sunny Ct
- 4328 N Sunny Ct
- 4445 N Sandplum St
- 4451 N Sandplum St
- 4457 N Sandplum St
- 4463 N Sandplum St
- 4469 N Sandplum St
- 6813 W Kollmeyer St
