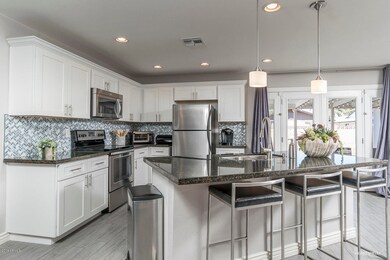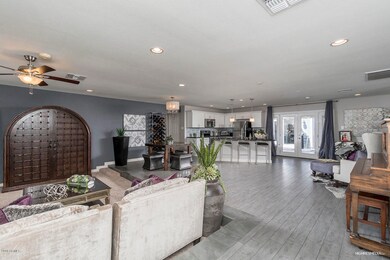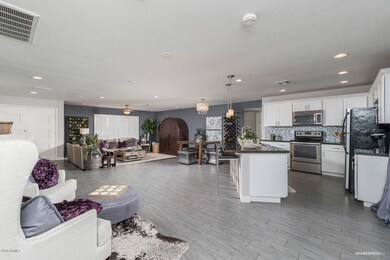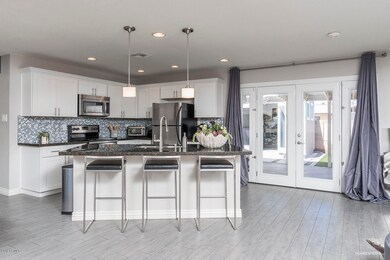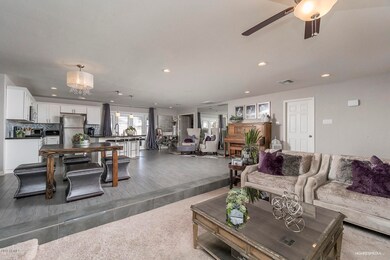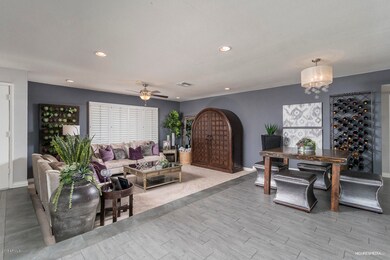
4410 S Kenneth Place Tempe, AZ 85282
The Lakes NeighborhoodHighlights
- Fireplace in Primary Bedroom
- No HOA
- Eat-In Kitchen
- Granite Countertops
- Covered patio or porch
- 4-minute walk to Arredondo Park
About This Home
As of September 2018Shows like in a magazine! This home is unlike any other in the neighborhood Featuring a huge master suite with a walk-in closet, custom bathroom, and fireplace. This sophisticated 3-bedroom property has been totally remodeled with the finest of detail throughout. The home includes beautiful granite counters in the kitchen and bathrooms with under mount sinks, staggered wood plank porcelain flooring in all the right places, custom designed bathrooms and finishes, fresh carpet in bedrooms, new two tone designer paint inside and out, new fans, lights, fixtures, appliances, and so much more! Located in a prime Tempe location, this home is PERFECTION!
Last Agent to Sell the Property
AZ Brokerage Holdings, LLC License #SA542605000 Listed on: 08/10/2018

Home Details
Home Type
- Single Family
Est. Annual Taxes
- $1,838
Year Built
- Built in 1971
Lot Details
- 7,566 Sq Ft Lot
- Block Wall Fence
- Front and Back Yard Sprinklers
- Sprinklers on Timer
- Grass Covered Lot
Parking
- 2 Car Garage
- Garage Door Opener
Home Design
- Composition Roof
- Block Exterior
Interior Spaces
- 2,121 Sq Ft Home
- 1-Story Property
- Ceiling Fan
Kitchen
- Eat-In Kitchen
- Built-In Microwave
- Granite Countertops
Flooring
- Carpet
- Tile
Bedrooms and Bathrooms
- 3 Bedrooms
- Fireplace in Primary Bedroom
- Primary Bathroom is a Full Bathroom
- 2 Bathrooms
- Dual Vanity Sinks in Primary Bathroom
Schools
- Arredondo Elementary School
- Connolly Middle School
- Mcclintock High School
Utilities
- Central Air
- Heating System Uses Natural Gas
- High Speed Internet
- Cable TV Available
Additional Features
- Covered patio or porch
- Property is near a bus stop
Community Details
- No Home Owners Association
- Association fees include no fees
- Tempe Gardens 11 Subdivision, Holiday Floorplan
Listing and Financial Details
- Tax Lot 1282
- Assessor Parcel Number 133-38-061
Ownership History
Purchase Details
Home Financials for this Owner
Home Financials are based on the most recent Mortgage that was taken out on this home.Purchase Details
Home Financials for this Owner
Home Financials are based on the most recent Mortgage that was taken out on this home.Purchase Details
Home Financials for this Owner
Home Financials are based on the most recent Mortgage that was taken out on this home.Purchase Details
Home Financials for this Owner
Home Financials are based on the most recent Mortgage that was taken out on this home.Purchase Details
Purchase Details
Similar Homes in Tempe, AZ
Home Values in the Area
Average Home Value in this Area
Purchase History
| Date | Type | Sale Price | Title Company |
|---|---|---|---|
| Warranty Deed | $367,000 | Chicago Title Agency Inc | |
| Interfamily Deed Transfer | -- | Magnus Title Agency | |
| Warranty Deed | $260,000 | Millennium Title | |
| Warranty Deed | -- | Accommodation | |
| Cash Sale Deed | $195,000 | Millennium Title | |
| Interfamily Deed Transfer | -- | -- |
Mortgage History
| Date | Status | Loan Amount | Loan Type |
|---|---|---|---|
| Open | $360,000 | New Conventional | |
| Closed | $311,200 | New Conventional | |
| Closed | $312,940 | New Conventional | |
| Closed | $319,290 | New Conventional | |
| Previous Owner | $234,000 | New Conventional | |
| Previous Owner | $234,000 | New Conventional | |
| Previous Owner | $25,000 | Credit Line Revolving |
Property History
| Date | Event | Price | Change | Sq Ft Price |
|---|---|---|---|---|
| 09/17/2018 09/17/18 | Sold | $370,000 | -1.3% | $174 / Sq Ft |
| 08/24/2018 08/24/18 | For Sale | $375,000 | 0.0% | $177 / Sq Ft |
| 08/17/2018 08/17/18 | Pending | -- | -- | -- |
| 08/14/2018 08/14/18 | Price Changed | $375,000 | -2.6% | $177 / Sq Ft |
| 08/10/2018 08/10/18 | For Sale | $385,000 | +48.1% | $182 / Sq Ft |
| 10/21/2014 10/21/14 | Sold | $260,000 | -5.4% | $123 / Sq Ft |
| 09/16/2014 09/16/14 | Pending | -- | -- | -- |
| 09/04/2014 09/04/14 | Price Changed | $274,900 | -1.8% | $130 / Sq Ft |
| 08/21/2014 08/21/14 | For Sale | $279,900 | +43.5% | $132 / Sq Ft |
| 06/26/2014 06/26/14 | Sold | $195,000 | -13.2% | $92 / Sq Ft |
| 06/17/2014 06/17/14 | Pending | -- | -- | -- |
| 05/19/2014 05/19/14 | Price Changed | $224,700 | -5.2% | $106 / Sq Ft |
| 04/25/2014 04/25/14 | For Sale | $237,000 | -- | $112 / Sq Ft |
Tax History Compared to Growth
Tax History
| Year | Tax Paid | Tax Assessment Tax Assessment Total Assessment is a certain percentage of the fair market value that is determined by local assessors to be the total taxable value of land and additions on the property. | Land | Improvement |
|---|---|---|---|---|
| 2025 | $2,123 | $22,069 | -- | -- |
| 2024 | $2,111 | $21,018 | -- | -- |
| 2023 | $2,111 | $41,020 | $8,200 | $32,820 |
| 2022 | $2,016 | $29,270 | $5,850 | $23,420 |
| 2021 | $2,056 | $27,110 | $5,420 | $21,690 |
| 2020 | $1,987 | $25,200 | $5,040 | $20,160 |
| 2019 | $1,949 | $22,780 | $4,550 | $18,230 |
| 2018 | $1,897 | $21,550 | $4,310 | $17,240 |
| 2017 | $1,838 | $20,030 | $4,000 | $16,030 |
| 2016 | $1,829 | $19,700 | $3,940 | $15,760 |
| 2015 | $1,769 | $17,480 | $3,490 | $13,990 |
Agents Affiliated with this Home
-

Seller's Agent in 2018
Lauren Ellington
Realty Executives
(602) 326-9586
91 Total Sales
-

Seller Co-Listing Agent in 2018
Rosie Derryberry
Real Broker
(480) 703-7673
61 Total Sales
-
D
Buyer's Agent in 2018
Don Barar
HomeSmart
(480) 823-3055
6 Total Sales
-

Seller's Agent in 2014
Elliot Barkan
Compass
(480) 273-7138
34 Total Sales
-

Seller's Agent in 2014
Linda Moening
Better Homes & Gardens Real Estate SJ Fowler
(602) 402-5681
1 in this area
9 Total Sales
-
C
Seller Co-Listing Agent in 2014
Chris Kinghorn
Revelation Real Estate
Map
Source: Arizona Regional Multiple Listing Service (ARMLS)
MLS Number: 5805151
APN: 133-38-061
- 1228 E Fremont Dr
- 4803 S Terrace Rd
- 5102 S Stanley Place
- 4409 S Poplar St
- 1502 E Minton Dr
- 4645 S Lakeshore Dr Unit 6
- 4645 S Lakeshore Dr Unit 11
- 1232 E Baseline Rd
- 3912 S Elm St
- 1608 E Baker Dr
- 5032 S Elm St
- 3620 S Terrace Rd
- 1205 E Northshore Dr Unit 121
- 5200 S Lakeshore Dr Unit 120
- 5200 S Lakeshore Dr Unit 206
- 5200 S Lakeshore Dr Unit 204
- 1337 E Northshore Dr
- 1407 E Laguna Dr
- 1631 E Logan Dr
- 1706 E Dunbar Dr

