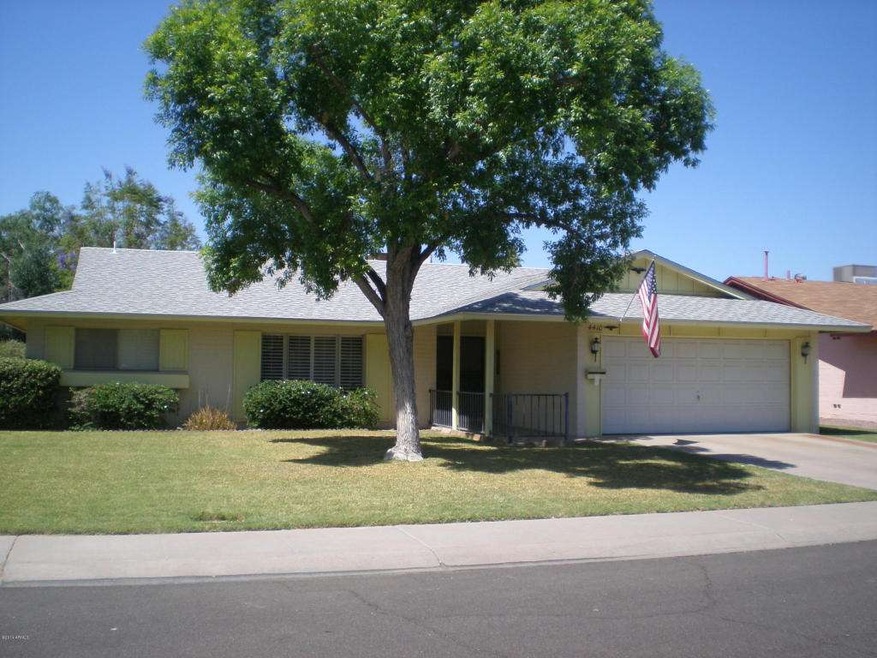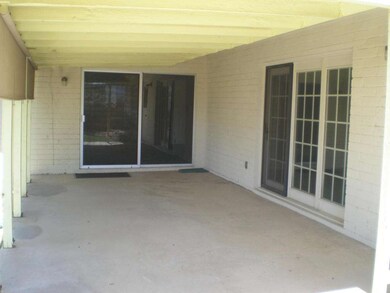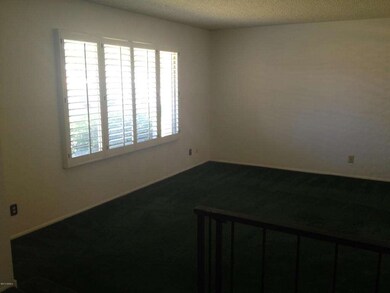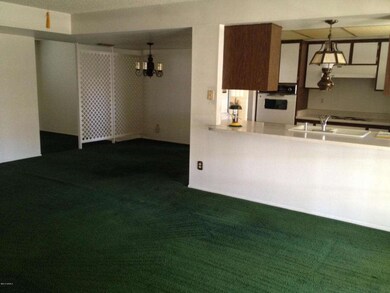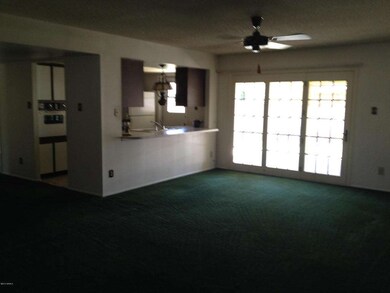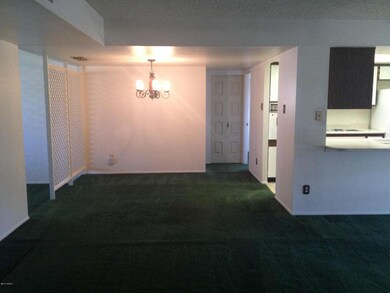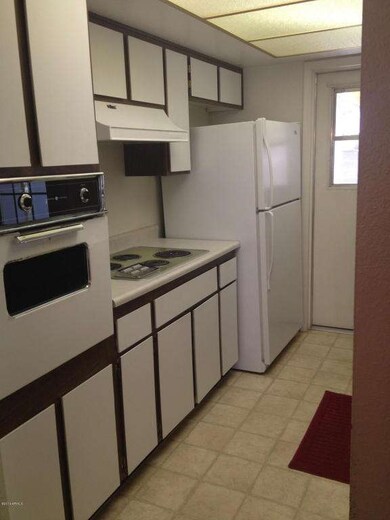
4410 S Kenneth Place Tempe, AZ 85282
The Lakes NeighborhoodHighlights
- Sitting Area In Primary Bedroom
- Fireplace in Primary Bedroom
- Covered Patio or Porch
- 0.17 Acre Lot
- No HOA
- 4-minute walk to Arredondo Park
About This Home
As of September 2018This 2,121 sq ft home only had one owner! It is of block construction with 3 bedrooms, 2 baths, a den and large laundry room. There is also a family room, dining room, formal and living room for open space. The floor plan splits the two bedrooms and one bath on one side and a master bedroom, bath and sitting room/den on the other side. The master suite has a fireplace and separate exit to back yard and covered patio. New roof in 2009. 40 gal. gas water heater replaced in 2009. A/C replaced approximately 2005. The home is professionally cleaned and ready to move in. Close to all freeways and bus routes in a great Tempe location. This popular Hallcraft floor plan has low maintenance landscaping. Great starter home or vacation home. City park is around the corner! No HOA!!!
Last Agent to Sell the Property
Better Homes & Gardens Real Estate SJ Fowler License #SA526254000 Listed on: 04/25/2014

Home Details
Home Type
- Single Family
Est. Annual Taxes
- $1,582
Year Built
- Built in 1971
Lot Details
- 7,566 Sq Ft Lot
- Block Wall Fence
- Front and Back Yard Sprinklers
- Sprinklers on Timer
- Grass Covered Lot
Parking
- 2 Car Garage
- Garage Door Opener
Home Design
- Composition Roof
- Block Exterior
Interior Spaces
- 2,121 Sq Ft Home
- 1-Story Property
- Ceiling Fan
- Dishwasher
Flooring
- Carpet
- Vinyl
Bedrooms and Bathrooms
- 3 Bedrooms
- Sitting Area In Primary Bedroom
- Fireplace in Primary Bedroom
- 2 Bathrooms
Laundry
- Laundry in unit
- Washer and Dryer Hookup
Schools
- Arredondo Elementary School
- Connolly Middle School
- Mcclintock High School
Utilities
- Refrigerated Cooling System
- Heating System Uses Natural Gas
- High Speed Internet
- Cable TV Available
Additional Features
- Covered Patio or Porch
- Property is near a bus stop
Community Details
- No Home Owners Association
- Built by Hallcraft
- Tempe Gardens 11 Subdivision, Holiday Floorplan
Listing and Financial Details
- Tax Lot 1282
- Assessor Parcel Number 133-38-061
Ownership History
Purchase Details
Home Financials for this Owner
Home Financials are based on the most recent Mortgage that was taken out on this home.Purchase Details
Home Financials for this Owner
Home Financials are based on the most recent Mortgage that was taken out on this home.Purchase Details
Home Financials for this Owner
Home Financials are based on the most recent Mortgage that was taken out on this home.Purchase Details
Home Financials for this Owner
Home Financials are based on the most recent Mortgage that was taken out on this home.Purchase Details
Purchase Details
Similar Home in Tempe, AZ
Home Values in the Area
Average Home Value in this Area
Purchase History
| Date | Type | Sale Price | Title Company |
|---|---|---|---|
| Warranty Deed | $367,000 | Chicago Title Agency Inc | |
| Interfamily Deed Transfer | -- | Magnus Title Agency | |
| Warranty Deed | $260,000 | Millennium Title | |
| Warranty Deed | -- | Accommodation | |
| Cash Sale Deed | $195,000 | Millennium Title | |
| Interfamily Deed Transfer | -- | -- |
Mortgage History
| Date | Status | Loan Amount | Loan Type |
|---|---|---|---|
| Open | $360,000 | New Conventional | |
| Closed | $311,200 | New Conventional | |
| Closed | $312,940 | New Conventional | |
| Closed | $319,290 | New Conventional | |
| Previous Owner | $234,000 | New Conventional | |
| Previous Owner | $234,000 | New Conventional | |
| Previous Owner | $25,000 | Credit Line Revolving |
Property History
| Date | Event | Price | Change | Sq Ft Price |
|---|---|---|---|---|
| 09/17/2018 09/17/18 | Sold | $370,000 | -1.3% | $174 / Sq Ft |
| 08/24/2018 08/24/18 | For Sale | $375,000 | 0.0% | $177 / Sq Ft |
| 08/17/2018 08/17/18 | Pending | -- | -- | -- |
| 08/14/2018 08/14/18 | Price Changed | $375,000 | -2.6% | $177 / Sq Ft |
| 08/10/2018 08/10/18 | For Sale | $385,000 | +48.1% | $182 / Sq Ft |
| 10/21/2014 10/21/14 | Sold | $260,000 | -5.4% | $123 / Sq Ft |
| 09/16/2014 09/16/14 | Pending | -- | -- | -- |
| 09/04/2014 09/04/14 | Price Changed | $274,900 | -1.8% | $130 / Sq Ft |
| 08/21/2014 08/21/14 | For Sale | $279,900 | +43.5% | $132 / Sq Ft |
| 06/26/2014 06/26/14 | Sold | $195,000 | -13.2% | $92 / Sq Ft |
| 06/17/2014 06/17/14 | Pending | -- | -- | -- |
| 05/19/2014 05/19/14 | Price Changed | $224,700 | -5.2% | $106 / Sq Ft |
| 04/25/2014 04/25/14 | For Sale | $237,000 | -- | $112 / Sq Ft |
Tax History Compared to Growth
Tax History
| Year | Tax Paid | Tax Assessment Tax Assessment Total Assessment is a certain percentage of the fair market value that is determined by local assessors to be the total taxable value of land and additions on the property. | Land | Improvement |
|---|---|---|---|---|
| 2025 | $2,123 | $22,069 | -- | -- |
| 2024 | $2,111 | $21,018 | -- | -- |
| 2023 | $2,111 | $41,020 | $8,200 | $32,820 |
| 2022 | $2,016 | $29,270 | $5,850 | $23,420 |
| 2021 | $2,056 | $27,110 | $5,420 | $21,690 |
| 2020 | $1,987 | $25,200 | $5,040 | $20,160 |
| 2019 | $1,949 | $22,780 | $4,550 | $18,230 |
| 2018 | $1,897 | $21,550 | $4,310 | $17,240 |
| 2017 | $1,838 | $20,030 | $4,000 | $16,030 |
| 2016 | $1,829 | $19,700 | $3,940 | $15,760 |
| 2015 | $1,769 | $17,480 | $3,490 | $13,990 |
Agents Affiliated with this Home
-
Lauren Ellington

Seller's Agent in 2018
Lauren Ellington
Fathom Realty Elite
(602) 326-9586
91 Total Sales
-
Rosie Derryberry

Seller Co-Listing Agent in 2018
Rosie Derryberry
Real Broker
(480) 703-7673
62 Total Sales
-
Don Barar
D
Buyer's Agent in 2018
Don Barar
HomeSmart
(480) 823-3055
5 Total Sales
-
Elliot Barkan

Seller's Agent in 2014
Elliot Barkan
Compass
(480) 273-7138
34 Total Sales
-
Linda Moening

Seller's Agent in 2014
Linda Moening
Better Homes & Gardens Real Estate SJ Fowler
(602) 402-5681
1 in this area
9 Total Sales
-
C
Seller Co-Listing Agent in 2014
Chris Kinghorn
Revelation Real Estate
Map
Source: Arizona Regional Multiple Listing Service (ARMLS)
MLS Number: 5106020
APN: 133-38-061
- 1261 E Riviera Dr
- 1316 E Carter Dr
- 1228 E Fremont Dr
- 1281 E Hermosa Dr
- 1098 E Fremont Dr
- 4409 S Poplar St
- 4803 S Terrace Rd
- 3912 S Elm St
- 1502 E Minton Dr
- 5102 S Stanley Place
- 4645 S Lakeshore Dr Unit 6
- 3620 S Terrace Rd
- 1232 E Baseline Rd
- 1608 E Baker Dr
- 1407 E Laguna Dr
- 3512 S Elm St Unit 4
- 1205 E Northshore Dr Unit 121
- 5200 S Lakeshore Dr Unit 120
- 5200 S Lakeshore Dr Unit 206
- 4506 S Alder Dr
