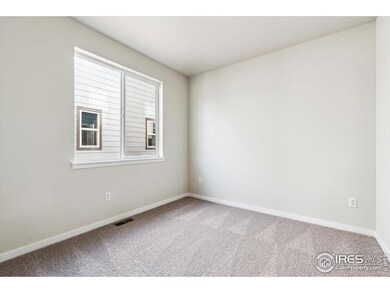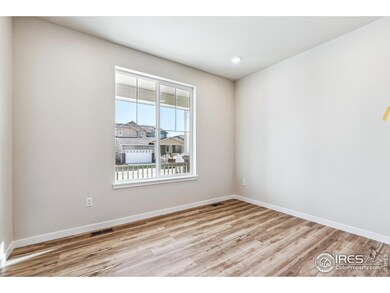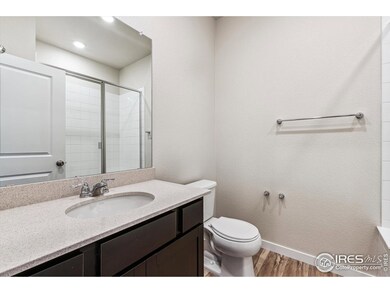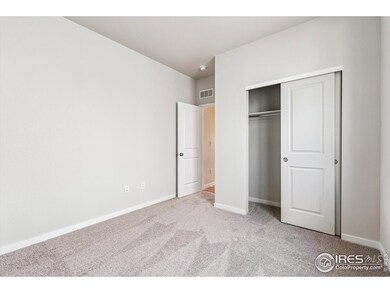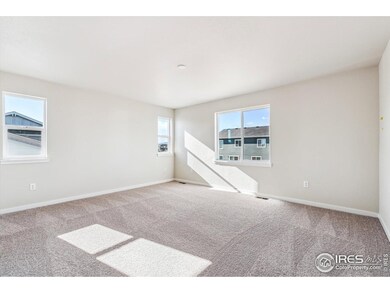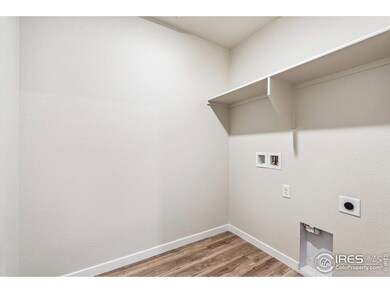
4410 Trader St Timnath, CO 80547
Estimated payment $3,872/month
Highlights
- Under Construction
- Main Floor Bedroom
- No HOA
- Contemporary Architecture
- Loft
- Home Office
About This Home
August completion! As you walk through the long foyer, the Marion bestows relaxation and entertainment on all sides. In a linear fashion, the great room, dining area, and kitchen are accompanied by a kitchen island with easy access to the patio. Beside the stairway you will notice a charming private bedroom, full bath, and a courteous study that are undisturbed producing a serene environment. Upstairs to your left are two bedrooms to share a full bath, and a roomy loft. On the right, the luxurious primary suite boasts a large window for natural light and the walkthrough private bathroom leads to a walk-in-closet. Front yard landscaping, Century Homes Connect Automation and air conditioning included. This home balances functionality and style, providing a canvas for personalized living. Timnath Lakes is a new master planned community featuring an expansive lake with walking paths and community amenities. Located just off Harmony Road with quick access to I-25, Poudre School District, shopping, dining and recreation including the Poudre River Trail. Photos are not this exact property and are for representational purposes only. Ask about Builder's current incentives!
Open House Schedule
-
Saturday, June 28, 202510:00 am to 6:00 pm6/28/2025 10:00:00 AM +00:006/28/2025 6:00:00 PM +00:00Model home is located at 4411 Shivaree Street for access to this homeAdd to Calendar
-
Sunday, June 29, 202511:00 am to 6:00 pm6/29/2025 11:00:00 AM +00:006/29/2025 6:00:00 PM +00:00Model home is located at 4411 Shivaree Street for access to this homeAdd to Calendar
Home Details
Home Type
- Single Family
Est. Annual Taxes
- $2,131
Year Built
- Built in 2025 | Under Construction
Lot Details
- 5,842 Sq Ft Lot
- Northwest Facing Home
- Partially Fenced Property
- Wood Fence
- Sprinkler System
Parking
- 2 Car Attached Garage
Home Design
- Contemporary Architecture
- Brick Veneer
- Slab Foundation
- Wood Frame Construction
- Composition Roof
Interior Spaces
- 2,410 Sq Ft Home
- 2-Story Property
- Ceiling height of 9 feet or more
- Double Pane Windows
- Dining Room
- Home Office
- Loft
- Unfinished Basement
- Basement Fills Entire Space Under The House
- Fire and Smoke Detector
Kitchen
- Electric Oven or Range
- Microwave
- Dishwasher
- Kitchen Island
- Disposal
Flooring
- Carpet
- Luxury Vinyl Tile
Bedrooms and Bathrooms
- 4 Bedrooms
- Main Floor Bedroom
- Walk-In Closet
- Primary bathroom on main floor
Laundry
- Laundry on upper level
- Washer and Dryer Hookup
Eco-Friendly Details
- Energy-Efficient HVAC
Outdoor Features
- Patio
- Exterior Lighting
Schools
- Timnath Elementary School
- Timnath Middle-High School
Utilities
- Forced Air Heating and Cooling System
- High Speed Internet
- Satellite Dish
- Cable TV Available
Listing and Financial Details
- Home warranty included in the sale of the property
- Assessor Parcel Number R1678337
Community Details
Overview
- No Home Owners Association
- Association fees include common amenities, management
- Built by Century Communities
- Timnath Lakes Subdivision, Marion Floorplan
Recreation
- Park
- Hiking Trails
Map
Home Values in the Area
Average Home Value in this Area
Tax History
| Year | Tax Paid | Tax Assessment Tax Assessment Total Assessment is a certain percentage of the fair market value that is determined by local assessors to be the total taxable value of land and additions on the property. | Land | Improvement |
|---|---|---|---|---|
| 2025 | $2,131 | $13,225 | $13,225 | -- |
| 2024 | $1,789 | $11,690 | $11,690 | -- |
| 2022 | $9 | $24 | $24 | -- |
Property History
| Date | Event | Price | Change | Sq Ft Price |
|---|---|---|---|---|
| 06/26/2025 06/26/25 | For Sale | $665,565 | -- | $276 / Sq Ft |
Similar Homes in Timnath, CO
Source: IRES MLS
MLS Number: 1037776
APN: 87353-35-004

