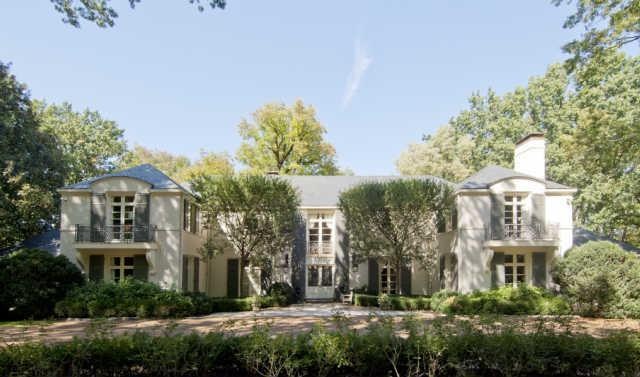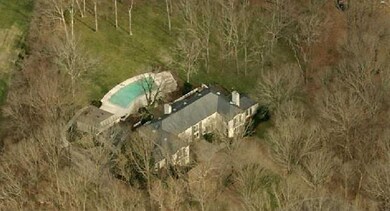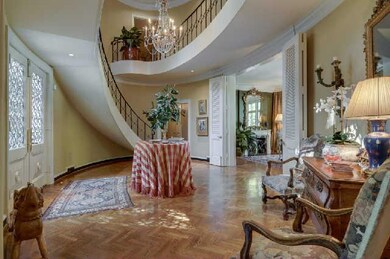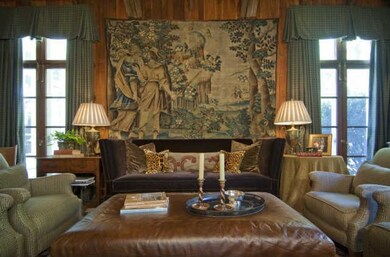
4410 Truxton Place Nashville, TN 37205
Belle Meade NeighborhoodAbout This Home
As of November 2013French Regency,situated on a gorgeous 2+ ac.treed lot,on one of Belle Meade's most private dead end streets, Architect Edwin Keeble,Ramsey Daugherty built,pool,pool house, slate roof,10' ceilings,4 fireplaces,6 BR,7BA,functions and entertains beautifully.
Last Agent to Sell the Property
Pilkerton Realtors License #217879 Listed on: 10/16/2012

Home Details
Home Type
Single Family
Est. Annual Taxes
$36,644
Year Built
1967
Lot Details
0
Parking
3
Listing Details
- Property Type: Residential
- Property Sub Type: Single Family Residence
- Above Grade Finished Sq Ft: 8033
- Architectural Style: Traditional
- Carport Y N: No
- Directions: Belle Meade Blvd, left Jackson Blvd, right on Truxton Place
- Garage Yn: Yes
- Efficiency: Spray Foam Insulation, Instant Hot Water Disp
- Lot Size: 109 X 371
- New Construction: No
- Property Attached Yn: No
- Building Stories: 2
- Subdivision Name: Belle Meade
- Year Built Details: APROX
- Special Features: None
- Stories: 2
- Year Built: 1967
Interior Features
- Appliances: Disposal, Freezer, Ice Maker, Refrigerator, Microwave, Dishwasher
- Has Basement: Unfinished
- Full Bathrooms: 7
- Half Bathrooms: 2
- Total Bedrooms: 6
- Fireplace: Yes
- Fireplaces: 4
- Flooring: Bamboo/Cork, Finished Wood, Marble, Tile
- Interior Amenities: Extra Closets, Redecorated, Storage, Wet Bar, Wood Burning Fireplace
- Main Level Bedrooms: 1
Exterior Features
- Roof: Slate
- Exterior Features: Gas Grill, Irrigation System
- Construction Type: Brick, Wood Siding
- Fencing: Back Yard
- Lot Features: Level
- Patio And Porch Features: Patio
- Pool Features: Indoor
- Pool Private: Yes
- Waterfront: No
Garage/Parking
- Parking Features: Attached - Side, Aggregate
- Attached Garage: No
- Covered Parking Spaces: 3
- Garage Spaces: 3
- Total Parking Spaces: 3
Utilities
- Cooling: Electric, Central Air
- Heating: Natural Gas, Central
- Cooling Y N: Yes
- Heating Yn: Yes
- Security: Security System
- Sewer: Public Sewer
- Water Source: Public
Condo/Co-op/Association
- Senior Community: No
Schools
- Elementary School: Julia Green Elementary
- High School: Hillsboro Comp High School
- Middle Or Junior School: John T. Moore Middle School
Multi Family
- Above Grade Finished Area Units: Square Feet
Tax Info
- Tax Annual Amount: 28764
Ownership History
Purchase Details
Purchase Details
Home Financials for this Owner
Home Financials are based on the most recent Mortgage that was taken out on this home.Purchase Details
Home Financials for this Owner
Home Financials are based on the most recent Mortgage that was taken out on this home.Similar Homes in the area
Home Values in the Area
Average Home Value in this Area
Purchase History
| Date | Type | Sale Price | Title Company |
|---|---|---|---|
| Quit Claim Deed | -- | None Available | |
| Warranty Deed | $3,650,000 | None Available | |
| Warranty Deed | $2,300,000 | -- |
Mortgage History
| Date | Status | Loan Amount | Loan Type |
|---|---|---|---|
| Open | $300,000 | New Conventional | |
| Open | $6,000,000 | Adjustable Rate Mortgage/ARM | |
| Previous Owner | $915,000 | No Value Available | |
| Previous Owner | $50,000 | Construction | |
| Previous Owner | $1,200,000 | No Value Available |
Property History
| Date | Event | Price | Change | Sq Ft Price |
|---|---|---|---|---|
| 06/03/2025 06/03/25 | For Sale | $23,800,000 | +552.1% | $2,289 / Sq Ft |
| 11/01/2013 11/01/13 | Sold | $3,650,000 | -16.1% | $454 / Sq Ft |
| 08/08/2013 08/08/13 | Pending | -- | -- | -- |
| 10/16/2012 10/16/12 | For Sale | $4,350,000 | -- | $542 / Sq Ft |
Tax History Compared to Growth
Tax History
| Year | Tax Paid | Tax Assessment Tax Assessment Total Assessment is a certain percentage of the fair market value that is determined by local assessors to be the total taxable value of land and additions on the property. | Land | Improvement |
|---|---|---|---|---|
| 2024 | $36,644 | $1,254,075 | $474,525 | $779,550 |
| 2023 | $36,644 | $1,254,075 | $474,525 | $779,550 |
| 2022 | $36,644 | $1,254,075 | $474,525 | $779,550 |
| 2021 | $37,033 | $1,254,075 | $474,525 | $779,550 |
| 2020 | $41,690 | $1,019,825 | $313,500 | $706,325 |
| 2019 | $31,156 | $1,019,825 | $313,500 | $706,325 |
| 2018 | $28,096 | $1,019,825 | $313,500 | $706,325 |
| 2017 | $28,096 | $1,019,825 | $313,500 | $706,325 |
| 2016 | $36,531 | $930,975 | $270,850 | $660,125 |
| 2015 | $32,848 | $743,225 | $270,850 | $472,375 |
| 2014 | $29,164 | $743,225 | $270,850 | $472,375 |
Agents Affiliated with this Home
-
Laura Stroud

Seller's Agent in 2025
Laura Stroud
French King Fine Properties
(615) 330-5811
9 in this area
50 Total Sales
-
Lisa Fernandez-Wilson

Seller Co-Listing Agent in 2025
Lisa Fernandez-Wilson
French King Fine Properties
(615) 478-3632
8 in this area
49 Total Sales
-
Sissy Rogers

Seller's Agent in 2013
Sissy Rogers
Pilkerton Realtors
(615) 496-1700
1 in this area
8 Total Sales
-
Steve Fridrich

Buyer's Agent in 2013
Steve Fridrich
Fridrich & Clark Realty
(615) 300-5600
38 in this area
169 Total Sales
Map
Source: Realtracs
MLS Number: 1401650
APN: 116-14-0-132
- 515 Jackson Blvd
- 533 Belle Meade Blvd
- 625 Westview Ave
- 114B Lasalle Ct
- 4307 Sunnybrook Dr
- 4430 Sheppard Place
- 4428 Sheppard Place
- 401 Lynnwood Blvd
- 709 Lynnwood Blvd
- 105 Leake Ave Unit 70
- 105 Leake Ave Unit 1
- 105 Leake Ave Unit 44
- 105 Leake Ave Unit 77
- 4402 Harding Place Unit 4
- 125 Prospect Hill Unit 125
- 138 Prospect Hill
- 303 Lynnwood Blvd
- 143 Prospect Hill
- 5704 Old Harding Pike
- 201 Sunnyside Dr






