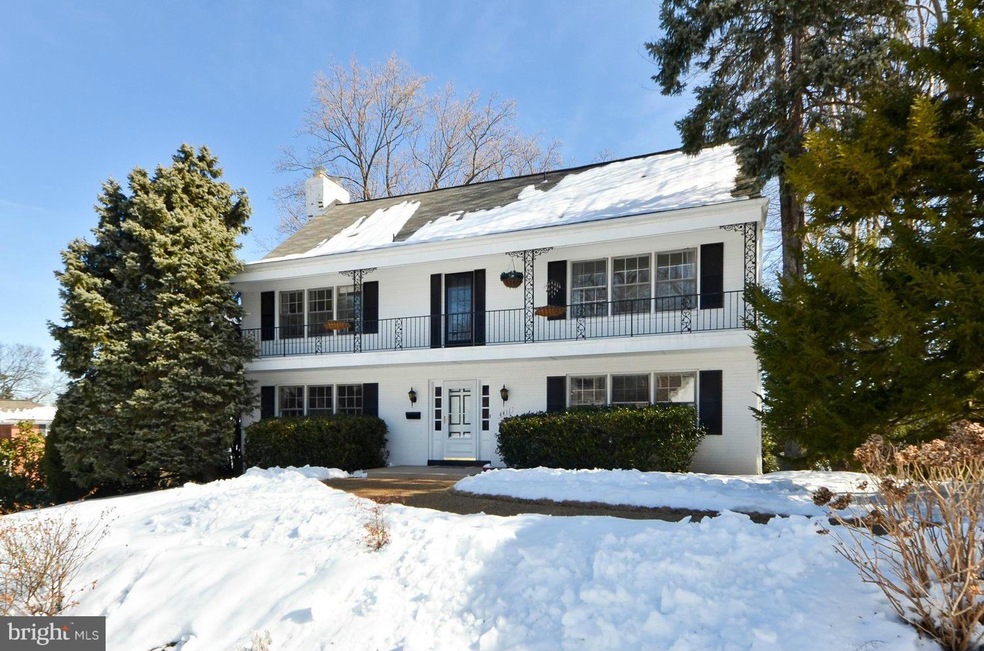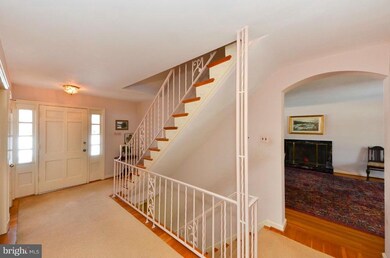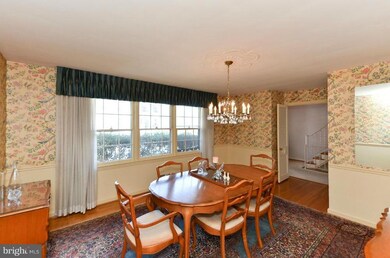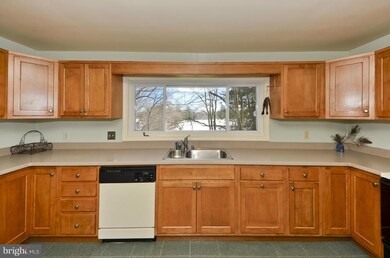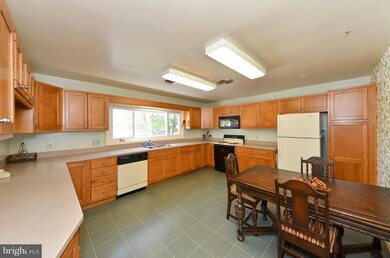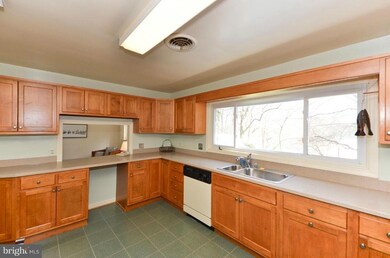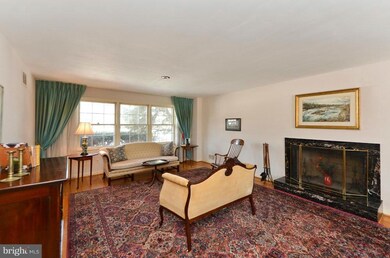
4411 33rd Rd N Arlington, VA 22207
Gulf Branch NeighborhoodEstimated Value: $2,611,000 - $4,344,000
Highlights
- Golf Course View
- Colonial Architecture
- Traditional Floor Plan
- Jamestown Elementary School Rated A
- Vaulted Ceiling
- Wood Flooring
About This Home
As of May 2014One of a kind GOLF COURSE VIEWS from all 4 levels of this enormous brick Colonial(5400 base sq ft) *7 spacious BR, 4.5 BA home directly backing to the 5th tee! *Oversized windows in nearly every rm *Reunion sized DR *Sweeping LR w/FP *Table space eat-in kitchen w/adj.den *Finished walk out lower level w/rec rm & 7th BR/au paire *Oak hardwoods on 3 levels *2 car det. garage *.29 acre cul-de-sac lot
Last Agent to Sell the Property
Weichert, REALTORS License #0225043419 Listed on: 02/20/2014

Home Details
Home Type
- Single Family
Est. Annual Taxes
- $14,171
Year Built
- Built in 1961
Lot Details
- 0.29 Acre Lot
- Cul-De-Sac
- Property is zoned R-10
Parking
- 2 Car Detached Garage
- Off-Street Parking
Property Views
- Golf Course
- Garden
Home Design
- Colonial Architecture
- Brick Exterior Construction
Interior Spaces
- Property has 3 Levels
- Traditional Floor Plan
- Chair Railings
- Vaulted Ceiling
- 1 Fireplace
- Entrance Foyer
- Living Room
- Dining Room
- Den
- Game Room
- Wood Flooring
Kitchen
- Eat-In Kitchen
- Electric Oven or Range
- Stove
- Microwave
- Dishwasher
- Upgraded Countertops
- Disposal
Bedrooms and Bathrooms
- 7 Bedrooms
- En-Suite Primary Bedroom
- En-Suite Bathroom
- In-Law or Guest Suite
- 4.5 Bathrooms
Laundry
- Laundry Room
- Dryer
- Washer
Finished Basement
- Walk-Out Basement
- Basement Fills Entire Space Under The House
- Connecting Stairway
- Rear Basement Entry
- Basement Windows
Outdoor Features
- Balcony
- Patio
Utilities
- Humidifier
- Forced Air Zoned Heating and Cooling System
- Heat Pump System
- Vented Exhaust Fan
- Natural Gas Water Heater
Community Details
- No Home Owners Association
Listing and Financial Details
- Tax Lot 10
- Assessor Parcel Number 03-047-019
Ownership History
Purchase Details
Home Financials for this Owner
Home Financials are based on the most recent Mortgage that was taken out on this home.Similar Homes in Arlington, VA
Home Values in the Area
Average Home Value in this Area
Purchase History
| Date | Buyer | Sale Price | Title Company |
|---|---|---|---|
| Aman Herbert L | $1,445,000 | -- |
Mortgage History
| Date | Status | Borrower | Loan Amount |
|---|---|---|---|
| Open | Aman Herbert L | $1,000,000 | |
| Open | Aman Stacie S | $1,813,000 | |
| Closed | Aman Herbert L | $1,813,000 | |
| Closed | Aman Herbert L | $650,000 | |
| Closed | Aman Stacie S | $250,000 | |
| Closed | Aman Herbert L | $1,595,000 | |
| Closed | Aman Stacie S | $150,000 | |
| Closed | Aman Stacie E | $1,560,000 | |
| Closed | Aman Herbert L | $710,000 |
Property History
| Date | Event | Price | Change | Sq Ft Price |
|---|---|---|---|---|
| 05/30/2014 05/30/14 | Sold | $1,445,000 | -5.5% | $307 / Sq Ft |
| 02/28/2014 02/28/14 | Pending | -- | -- | -- |
| 02/20/2014 02/20/14 | For Sale | $1,529,900 | -- | $326 / Sq Ft |
Tax History Compared to Growth
Tax History
| Year | Tax Paid | Tax Assessment Tax Assessment Total Assessment is a certain percentage of the fair market value that is determined by local assessors to be the total taxable value of land and additions on the property. | Land | Improvement |
|---|---|---|---|---|
| 2024 | $33,112 | $3,205,400 | $1,416,900 | $1,788,500 |
| 2023 | $31,933 | $3,100,300 | $1,416,900 | $1,683,400 |
| 2022 | $30,354 | $2,947,000 | $1,311,900 | $1,635,100 |
| 2021 | $29,318 | $2,846,400 | $1,245,000 | $1,601,400 |
| 2020 | $28,326 | $2,760,800 | $1,210,000 | $1,550,800 |
| 2019 | $27,239 | $2,654,900 | $1,171,500 | $1,483,400 |
| 2018 | $26,118 | $2,596,200 | $1,136,000 | $1,460,200 |
| 2017 | $26,663 | $2,650,400 | $1,079,200 | $1,571,200 |
| 2016 | $19,802 | $1,998,200 | $1,079,200 | $919,000 |
| 2015 | $14,399 | $1,445,700 | $1,029,500 | $416,200 |
| 2014 | $14,823 | $1,488,300 | $1,001,000 | $487,300 |
Agents Affiliated with this Home
-
David Lloyd

Seller's Agent in 2014
David Lloyd
Weichert Corporate
(703) 593-3204
2 in this area
139 Total Sales
-
Suzanne Sykes

Seller Co-Listing Agent in 2014
Suzanne Sykes
Weichert Corporate
(703) 725-3014
1 in this area
88 Total Sales
Map
Source: Bright MLS
MLS Number: 1001587461
APN: 03-047-019
- 3408 N Utah St
- 3451 N Venice St
- 4502 32nd Rd N
- 3500 Military Rd
- 3532 N Valley St
- 3546 N Utah St
- 3609 N Upland St
- 3154 N Quincy St
- 3554 Military Rd
- 4653 34th St N
- 4231 31st St N
- 4615 32nd St N
- 4629 32nd Rd N
- 4622 N Dittmar Rd
- 3722 N Wakefield St
- 4725 Rock Spring Rd
- 4740 34th St N
- 4608 37th St N
- 3830 30th Rd N
- 3822 N Vernon St
- 4411 33rd Rd N
- 4405 33rd Rd N
- 4415 33rd Rd N
- 4412 33rd Rd N
- 4401 33rd Rd N
- 4425 33rd Rd N
- 4421 33rd Rd N
- 4431 33rd Rd N
- 4400 33rd Rd N
- 4404 33rd Rd N
- 4408 33rd Rd N
- 4441 33rd St N
- 3400 N Utah St
- 3338 N Thomas St
- 4437 33rd Rd N
- 3401 N Utah St
- 4445 33rd St N
- 3342 N Thomas St
- 4439 33rd St N
- 3317 N Vermont St
